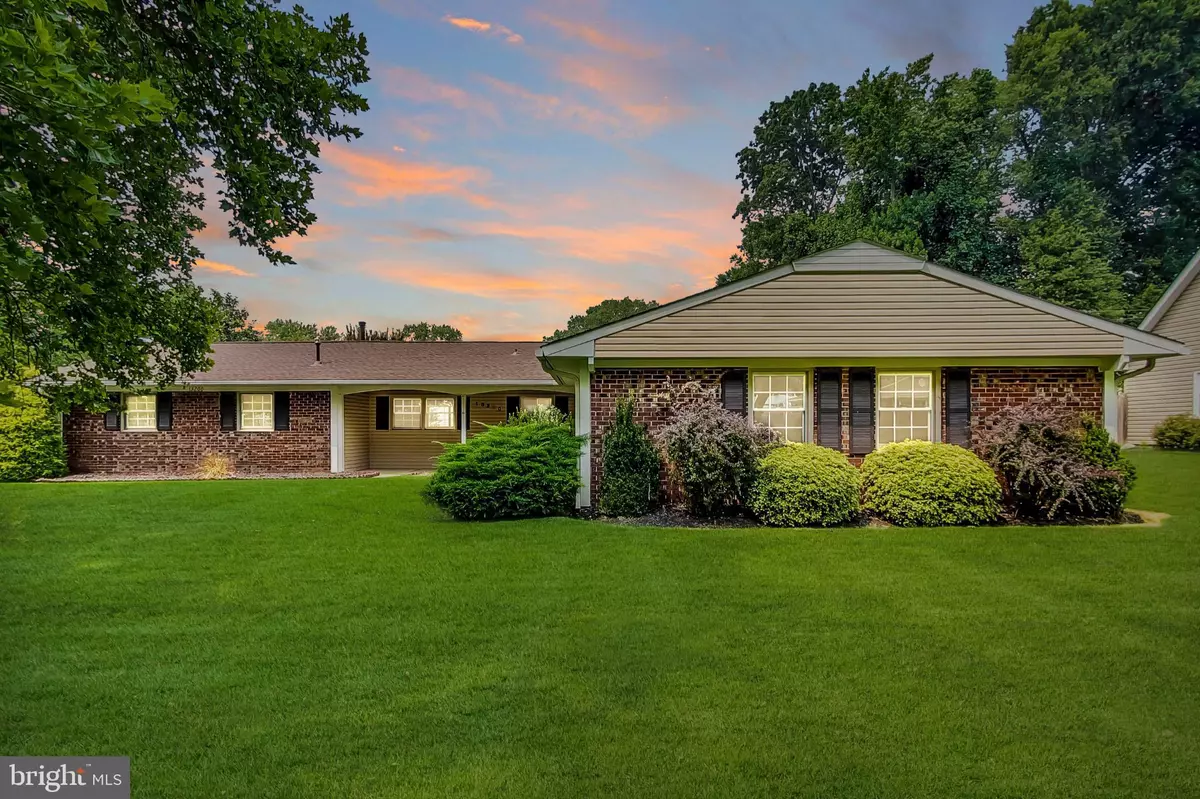$475,000
$475,000
For more information regarding the value of a property, please contact us for a free consultation.
13200 ITHAN LN Bowie, MD 20715
3 Beds
2 Baths
2,020 SqFt
Key Details
Sold Price $475,000
Property Type Single Family Home
Sub Type Detached
Listing Status Sold
Purchase Type For Sale
Square Footage 2,020 sqft
Price per Sqft $235
Subdivision Idlewild At Belair
MLS Listing ID MDPG2085014
Sold Date 08/25/23
Style Ranch/Rambler
Bedrooms 3
Full Baths 2
HOA Y/N N
Abv Grd Liv Area 2,020
Originating Board BRIGHT
Year Built 1966
Annual Tax Amount $5,621
Tax Year 2023
Lot Size 0.303 Acres
Acres 0.3
Property Description
Welcome to this spacious and inviting home, ready for its new owners! As you step inside through the front door, you will be greeted by a welcoming foyer with a large coat closet for all your storage needs. The open living room boasts plenty of natural light flowing in through the surrounding windows, complemented by fresh brand-new carpet. Next to the living room, you will find a dining area with ample space for a table and chairs set, also adorned with new carpet.
Moving through the dining room, you will discover a kitchen featuring beautiful wood cabinets, easy-to-maintain vinyl flooring, all major appliances, and a sunny breakfast area to start your day off right. The spacious family room, connected to the kitchen, offers more new carpet and a sliding glass door that leads to the backyard.
As you make your way back through the living room and down the hall, you will pass two comfortable bedrooms and a full bath, before reaching the primary bedroom at the end on your right. This generous bedroom features new carpeting, a sizable closet, and a private full bathroom just for you.
Outside, this home offers a two-car, side-loading garage, a fenced backyard, and a delightful in-ground pool to enjoy during those warm summer days, all on a .30-acre lot! Plus, you will love the convenience of being located near major roadways, as well as a plethora of shopping, dining, and entertainment options just a short drive away! You can purchase this home with confidence; this home comes with a one-year First American Warranty!
Location
State MD
County Prince Georges
Zoning RSF95
Rooms
Other Rooms Living Room, Dining Room, Primary Bedroom, Bedroom 2, Bedroom 3, Kitchen, Family Room, Foyer, Breakfast Room, Laundry
Main Level Bedrooms 3
Interior
Interior Features Attic, Breakfast Area, Carpet, Dining Area, Entry Level Bedroom, Family Room Off Kitchen, Kitchen - Table Space, Primary Bath(s), Tub Shower, Other
Hot Water Natural Gas
Heating Forced Air
Cooling Central A/C
Flooring Carpet, Vinyl
Equipment Cooktop, Dishwasher, Disposal, Dryer, Exhaust Fan, Oven - Wall, Refrigerator, Washer, Water Heater
Furnishings No
Fireplace N
Appliance Cooktop, Dishwasher, Disposal, Dryer, Exhaust Fan, Oven - Wall, Refrigerator, Washer, Water Heater
Heat Source Natural Gas
Laundry Main Floor, Dryer In Unit, Washer In Unit
Exterior
Exterior Feature Patio(s), Porch(es)
Parking Features Garage - Side Entry, Garage Door Opener
Garage Spaces 6.0
Fence Rear
Pool In Ground
Water Access N
Accessibility None
Porch Patio(s), Porch(es)
Attached Garage 2
Total Parking Spaces 6
Garage Y
Building
Lot Description Corner, Front Yard, Rear Yard
Story 1
Foundation Slab
Sewer Public Sewer
Water Public
Architectural Style Ranch/Rambler
Level or Stories 1
Additional Building Above Grade, Below Grade
Structure Type Dry Wall
New Construction N
Schools
Elementary Schools Yorktown
Middle Schools Samuel Ogle
High Schools Bowie
School District Prince George'S County Public Schools
Others
Pets Allowed Y
Senior Community No
Tax ID 17141661040
Ownership Fee Simple
SqFt Source Assessor
Acceptable Financing Cash, Conventional, FHA, VA, Other
Listing Terms Cash, Conventional, FHA, VA, Other
Financing Cash,Conventional,FHA,VA,Other
Special Listing Condition Standard
Pets Allowed Cats OK, Dogs OK
Read Less
Want to know what your home might be worth? Contact us for a FREE valuation!

Our team is ready to help you sell your home for the highest possible price ASAP

Bought with Jeanie C Halloran • JPAR Maryland Living

GET MORE INFORMATION





