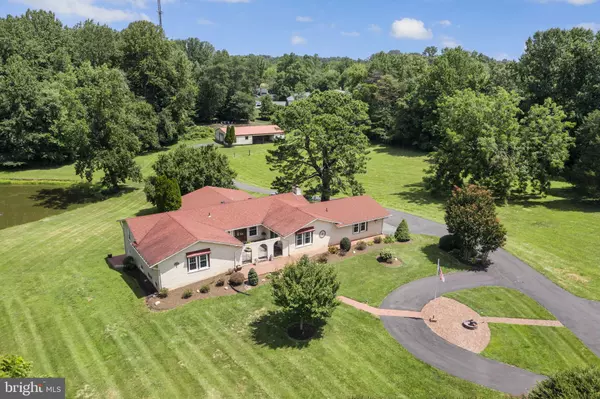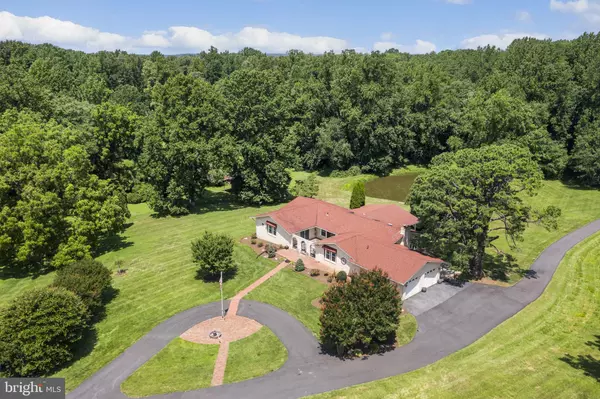$1,300,015
$1,199,900
8.3%For more information regarding the value of a property, please contact us for a free consultation.
11200 CHAPEL RD Fairfax Station, VA 22039
4 Beds
4 Baths
5,409 SqFt
Key Details
Sold Price $1,300,015
Property Type Single Family Home
Sub Type Detached
Listing Status Sold
Purchase Type For Sale
Square Footage 5,409 sqft
Price per Sqft $240
Subdivision None Available
MLS Listing ID VAFX2138112
Sold Date 08/23/23
Style Ranch/Rambler,Spanish
Bedrooms 4
Full Baths 3
Half Baths 1
HOA Y/N N
Abv Grd Liv Area 2,732
Originating Board BRIGHT
Year Built 1981
Annual Tax Amount $13,256
Tax Year 2023
Lot Size 5.571 Acres
Acres 5.57
Property Description
This unique custom-built Spanish-style brick ranch home sits on 5.5+ useable acres with a 1/3ac pond and barn and is only ½ mile from Fairfax County Parkway at Rt. 123 and 10min from VRE-Burke Centre! ** No HOA! ** It features 4 large bedrooms, 3.5 bathrooms (lower level BR not-to-code, but egress could be added by purchaser), over 5,000 finished square feet on 2 levels with a full daylight walkout basement. Enter the front courtyard entrance from the paved, circular driveway to access the home's main entrance as well as 1 bedroom and the dining room. The primary bedroom has a custom walk-in closet and renovated bathroom with large shower. The hall bath has a soaking tub and separate shower for everyone in the household to enjoy. The family room adjoins the kitchen and has custom built-ins and a wood-burning fireplace. A large covered porch on the rear off the kitchen and family room has composite flooring and a ceiling fan and overlooks the pond and barn. The huge fully finished walkout basement has a wood-burning fireplace which is plumbed for gas logs. New windows 2020/21; lower level HVAC 2018; remodeled kitchen with cherry cabinets and granite counters. ** Barn has 6 stalls, 2 tack rooms, electric and water – it does need some work. This property is ideal for 2 horses. Fencing needed.**Two additional outbuildings, including one large two-story barn**3BR conventional septic (suitable for 6 occupants) and private well**FIOS internet/TV.
Location
State VA
County Fairfax
Zoning 030
Rooms
Other Rooms Living Room, Dining Room, Primary Bedroom, Bedroom 2, Bedroom 3, Bedroom 4, Kitchen, Family Room, Laundry, Recreation Room, Bathroom 1, Bathroom 2, Bathroom 3, Hobby Room, Primary Bathroom
Basement Daylight, Full, Fully Finished, Connecting Stairway, Rear Entrance, Walkout Level, Windows
Main Level Bedrooms 3
Interior
Interior Features Attic, Bar, Breakfast Area, Built-Ins, Carpet, Cedar Closet(s), Ceiling Fan(s), Dining Area, Entry Level Bedroom, Family Room Off Kitchen, Formal/Separate Dining Room, Kitchen - Eat-In, Kitchen - Island, Primary Bath(s), Skylight(s), Soaking Tub, Stall Shower, Tub Shower, Upgraded Countertops, Walk-in Closet(s), Wet/Dry Bar, Wood Floors
Hot Water Electric
Heating Heat Pump(s)
Cooling Central A/C, Ceiling Fan(s), Heat Pump(s)
Flooring Ceramic Tile, Carpet
Fireplaces Number 2
Fireplaces Type Brick, Mantel(s)
Equipment Dishwasher, Oven/Range - Electric, Refrigerator, Stainless Steel Appliances, Washer/Dryer Hookups Only, Water Heater
Fireplace Y
Window Features Replacement
Appliance Dishwasher, Oven/Range - Electric, Refrigerator, Stainless Steel Appliances, Washer/Dryer Hookups Only, Water Heater
Heat Source Electric
Laundry Basement, Hookup, Lower Floor
Exterior
Exterior Feature Brick, Patio(s), Porch(es), Terrace, Enclosed
Parking Features Garage - Side Entry, Garage Door Opener, Inside Access
Garage Spaces 22.0
Water Access Y
Water Access Desc Canoe/Kayak,Fishing Allowed,Private Access
View Pasture, Garden/Lawn, Pond, Trees/Woods
Roof Type Architectural Shingle
Accessibility None
Porch Brick, Patio(s), Porch(es), Terrace, Enclosed
Attached Garage 2
Total Parking Spaces 22
Garage Y
Building
Lot Description Cleared, Fishing Available, Not In Development, Partly Wooded, Pond, Private
Story 2
Foundation Block
Sewer Septic < # of BR
Water Well
Architectural Style Ranch/Rambler, Spanish
Level or Stories 2
Additional Building Above Grade, Below Grade
New Construction N
Schools
Elementary Schools Fairview
Middle Schools Robinson Secondary School
High Schools Robinson Secondary School
School District Fairfax County Public Schools
Others
Senior Community No
Tax ID 0773 02 0012A
Ownership Fee Simple
SqFt Source Assessor
Security Features Security System
Horse Property Y
Horse Feature Horses Allowed, Stable(s)
Special Listing Condition Standard
Read Less
Want to know what your home might be worth? Contact us for a FREE valuation!

Our team is ready to help you sell your home for the highest possible price ASAP

Bought with Marietta K Jemison • KW Metro Center

GET MORE INFORMATION





