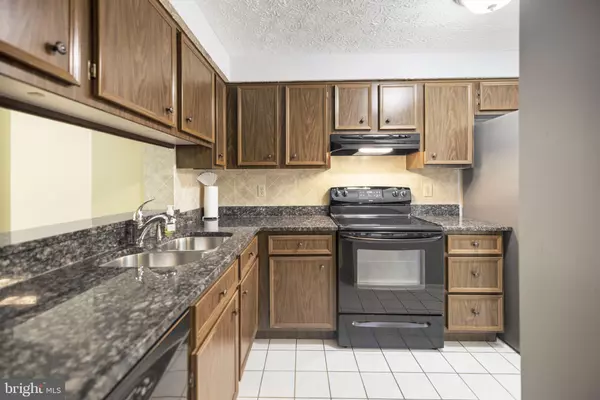$425,000
$425,000
For more information regarding the value of a property, please contact us for a free consultation.
8339 BROOKVALE CT Springfield, VA 22153
2 Beds
3 Baths
930 SqFt
Key Details
Sold Price $425,000
Property Type Townhouse
Sub Type End of Row/Townhouse
Listing Status Sold
Purchase Type For Sale
Square Footage 930 sqft
Price per Sqft $456
Subdivision Newington Forest
MLS Listing ID VAFX2136642
Sold Date 08/23/23
Style Colonial
Bedrooms 2
Full Baths 1
Half Baths 2
HOA Fees $91/qua
HOA Y/N Y
Abv Grd Liv Area 930
Originating Board BRIGHT
Year Built 1981
Annual Tax Amount $4,388
Tax Year 2023
Lot Size 2,146 Sqft
Acres 0.05
Property Description
Charming, end unit townhome with 2 bedrooms/1 full/2 half baths in the sought-after neighborhood of Newington Forest. Well-maintained, three-level home features a traditional floor plan with wood floors. Main level hosts a shared living/dining room, kitchen and half bath. Kitchen boasts granite countertops and plentiful storage with lots of cabinets and a built-in pantry. Upstairs you will find two spacious bedrooms and a beautifully updated full bath. The finished lower provides additional living space with a family/rec room, half bath and laundry/utility room. Great outdoor space with a large fenced backyard and a landscaped front yard garden with a large Japanese maple. Storage shed conveys as well. Assigned parking spots directly in front of the home. A summertime favorite is the Newington outdoor pool for association members. Great location in Springfield and easy commuting with 95, 495 and Lorton VRE station. Giant, Costco and plentiful dining options are all nearby!
Location
State VA
County Fairfax
Zoning 303
Rooms
Basement Connecting Stairway, Fully Finished
Interior
Interior Features Floor Plan - Traditional, Ceiling Fan(s), Combination Dining/Living, Kitchen - Galley, Bathroom - Tub Shower, Upgraded Countertops
Hot Water Electric
Heating Heat Pump(s)
Cooling Central A/C, Heat Pump(s)
Equipment Dishwasher, Disposal, Dryer, Oven/Range - Electric, Refrigerator, Washer
Furnishings No
Fireplace N
Appliance Dishwasher, Disposal, Dryer, Oven/Range - Electric, Refrigerator, Washer
Heat Source Electric
Laundry Lower Floor
Exterior
Exterior Feature Patio(s)
Garage Spaces 2.0
Parking On Site 2
Amenities Available Swimming Pool
Water Access N
Accessibility None
Porch Patio(s)
Total Parking Spaces 2
Garage N
Building
Story 3
Foundation Slab
Sewer Public Sewer
Water Public
Architectural Style Colonial
Level or Stories 3
Additional Building Above Grade, Below Grade
New Construction N
Schools
Elementary Schools Newington Forest
Middle Schools South County
High Schools South County
School District Fairfax County Public Schools
Others
Pets Allowed Y
HOA Fee Include Trash,Common Area Maintenance,Pool(s)
Senior Community No
Tax ID 0984 08 1358
Ownership Fee Simple
SqFt Source Assessor
Horse Property N
Special Listing Condition Standard
Pets Description No Pet Restrictions
Read Less
Want to know what your home might be worth? Contact us for a FREE valuation!

Our team is ready to help you sell your home for the highest possible price ASAP

Bought with Manuwa S Eligwe • KW Metro Center

GET MORE INFORMATION





