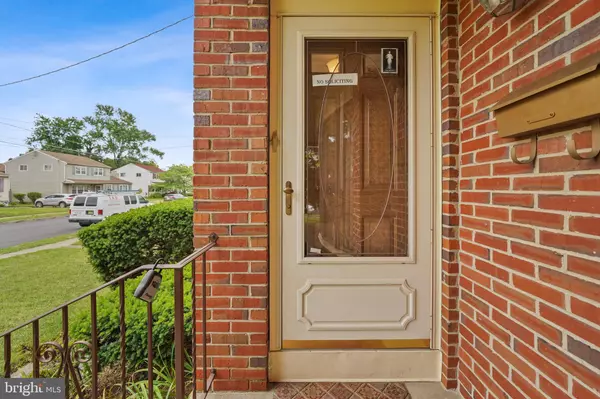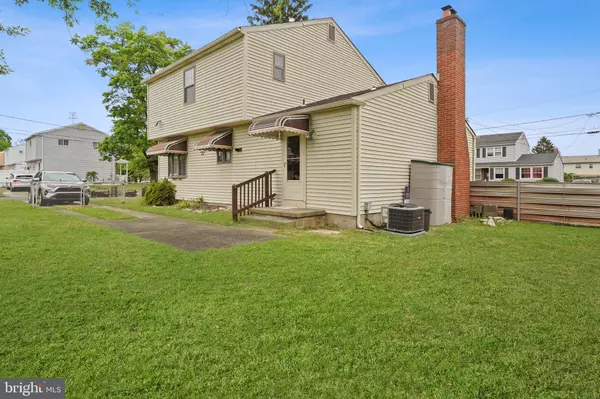$320,000
$289,900
10.4%For more information regarding the value of a property, please contact us for a free consultation.
2603 BURNING TREE ROAD Pennsauken, NJ 08109
3 Beds
2 Baths
1,646 SqFt
Key Details
Sold Price $320,000
Property Type Single Family Home
Sub Type Detached
Listing Status Sold
Purchase Type For Sale
Square Footage 1,646 sqft
Price per Sqft $194
Subdivision Pennbrook
MLS Listing ID NJCD2049626
Sold Date 08/24/23
Style Colonial
Bedrooms 3
Full Baths 2
HOA Y/N N
Abv Grd Liv Area 1,646
Originating Board BRIGHT
Year Built 1963
Annual Tax Amount $173,000
Tax Year 2022
Lot Size 871 Sqft
Acres 0.02
Lot Dimensions 83x98
Property Description
Are you ready to “move right in” to a home that has been well loved and meticulously maintained by the same family for decades? Pride of ownership is evident as you tour this three bedroom, 2 FULL bathroom home in Pennsauken's peaceful Pennbrook neighborhood.
You will be afforded “peace of mind” knowing that the current owners have made continual improvements and updates, including a new HVAC (2021), roof and gutters (2014), and a 100 amp electrical box (2013).
The appliances (included with the purchase) are all much younger than the home: Whirlpool gas washer and dryer (2017) Frigidaire gas range (Oct, 2019), Whirlpool Dishwasher (2012) and a Frigidaire Refrigerator (2012).
The family room (with a wood burning fireplace) has recently been used as a bedroom due to the accessibility of the 1st floor full bathroom, situated near the main level laundry room.
If you LOVE genuine hardwood floors you will find them under the carpets in the three upstairs bedrooms as well as in the living room and dining room.
When you exit the main living space that boasts generous room sizes and an eat-in kitchen, you will be thrilled to find a finished basement that served as a family game room and gathering spot. Shelves in the mechanical room give you the organization you need to go shopping and stock up on needed supplies!
Need storage? There are TWO storage spaces: a pull down-stairs to the ample attic and an upstairs crawl space.
Seller will get the C.O. and fire certification.. The home is being conveyed in “as-is condition.” Any additional inspections will be for the Buyers use and information. “
This home is competitively priced and expected to move QUICKLY. Present your best offer NOW as we may not be calling for “best and final.”
Location
State NJ
County Camden
Area Pennsauken Twp (20427)
Zoning RESIDENTIAL
Rooms
Basement Fully Finished
Interior
Interior Features Attic, Bar, Carpet, Cedar Closet(s), Dining Area, Family Room Off Kitchen, Floor Plan - Traditional, Kitchen - Eat-In, Soaking Tub, Stall Shower, Stove - Wood, Window Treatments, Wood Floors
Hot Water Natural Gas
Heating Wood Burn Stove, Forced Air
Cooling Central A/C
Equipment Dishwasher, Dryer - Gas, Microwave, Washer, Water Heater
Appliance Dishwasher, Dryer - Gas, Microwave, Washer, Water Heater
Heat Source Natural Gas
Exterior
Fence Fully
Utilities Available Natural Gas Available, Electric Available
Water Access N
Accessibility None
Garage N
Building
Story 2
Foundation Block
Sewer Public Sewer
Water Public
Architectural Style Colonial
Level or Stories 2
Additional Building Above Grade
New Construction N
Schools
School District Pennsauken Township Public Schools
Others
Senior Community No
Tax ID 27-02802-00011
Ownership Fee Simple
SqFt Source Estimated
Acceptable Financing Cash, Conventional, FHA, VA
Listing Terms Cash, Conventional, FHA, VA
Financing Cash,Conventional,FHA,VA
Special Listing Condition Standard
Read Less
Want to know what your home might be worth? Contact us for a FREE valuation!

Our team is ready to help you sell your home for the highest possible price ASAP

Bought with Donna M Clementoni • BHHS Fox & Roach - Haddonfield
GET MORE INFORMATION





