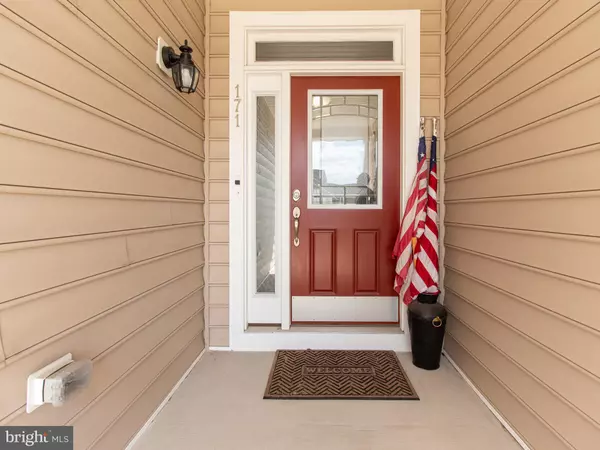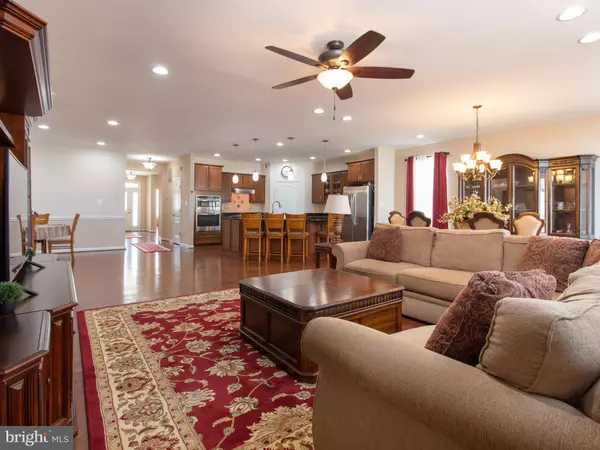$539,000
$538,000
0.2%For more information regarding the value of a property, please contact us for a free consultation.
171 SILVER MAPLE RD Middletown, DE 19709
3 Beds
2 Baths
3,550 SqFt
Key Details
Sold Price $539,000
Property Type Single Family Home
Sub Type Detached
Listing Status Sold
Purchase Type For Sale
Square Footage 3,550 sqft
Price per Sqft $151
Subdivision Four Seasons At Silver Maple
MLS Listing ID DENC2039888
Sold Date 08/18/23
Style Ranch/Rambler
Bedrooms 3
Full Baths 2
HOA Fees $215/mo
HOA Y/N Y
Abv Grd Liv Area 2,372
Originating Board BRIGHT
Year Built 2015
Annual Tax Amount $3,890
Tax Year 2022
Lot Size 8,712 Sqft
Acres 0.2
Lot Dimensions 0.00 x 0.00
Property Sub-Type Detached
Property Description
Welcome to this stunning 3BR/2BA ranch home in one of Middletown's premiere 55+ communities at Four Seasons at Silver Maple. This K Hovnanian Martinique model features a spacious floor plan with 2372 sq ft of living space on the main level, and an additional 1178 sq ft in the partially finished basement. Curb appeal abounds with the stacked stone accents, modern carriage-style garage door, huge 16' x 22' maintenance-free deck with under-deck storage, an irrigation system to keep your grass looking green, and a premium lot backing to community open space. As you enter the home, you'll be greeted with gleaming hardwood floors flowing throughout most of the main level, and a lots natural and recessed lighting. The gourmet kitchen boasts a stainless steel wall oven & microwave combo, gas cooktop, and a large angled island with sink and bar top seating opening up to the living room and dining areas. The perfect layout for entertaining family and friends and hosting holiday get-togethers. The extra-large primary bedroom suite has his/hers walk-in closets, double vanities separated by a makeup counter, tiled floors, and an enlarged tiled shower with a bench and glass shower doors. Additionally, there are 2 guest bedrooms, one with French doors, doubling as a convenient home office. Other features are a main floor laundry with included front-loading washer & dryer, 2-car garage with epoxy-coated floors, and the expansive recreation room in the finished basement. The unfinished areas offer ample storage, and 2 of the spaces currently act as a home gym and workshop. The community clubhouse provides a calendar of welcoming and engaging activities for residents, along with indoor amenities that include a café/kitchen, hearth room, fitness center, card room, yoga room, billiards room, ping-pong room, and a theater room. Outdoor amenities include the swimming pool with Tiki bar and BBQ area, tennis and pickle ball courts, bocce and horseshoe courts, several miles of walking trails and a community garden. Proximity to Rt 1 & Rt 13 make it within easy driving distance to everything Delaware has to offer – only 45 minutes to the Philly airport and less than an hour to sand-filled beaches. MAKE THIS YOUR NEW HOME TODAY!
Location
State DE
County New Castle
Area South Of The Canal (30907)
Zoning S
Rooms
Other Rooms Living Room, Dining Room, Primary Bedroom, Bedroom 2, Bedroom 3, Kitchen, Laundry, Recreation Room, Primary Bathroom
Basement Partially Finished
Main Level Bedrooms 3
Interior
Interior Features Ceiling Fan(s), Floor Plan - Open, Kitchen - Island, Recessed Lighting, Upgraded Countertops, Walk-in Closet(s)
Hot Water Electric
Heating Forced Air
Cooling Central A/C
Flooring Hardwood, Ceramic Tile, Carpet
Equipment Built-In Microwave, Cooktop, Dishwasher, Washer - Front Loading, Dryer - Front Loading, Refrigerator, Extra Refrigerator/Freezer
Appliance Built-In Microwave, Cooktop, Dishwasher, Washer - Front Loading, Dryer - Front Loading, Refrigerator, Extra Refrigerator/Freezer
Heat Source Natural Gas
Laundry Main Floor
Exterior
Exterior Feature Deck(s)
Parking Features Garage - Front Entry, Inside Access
Garage Spaces 4.0
Amenities Available Bar/Lounge, Billiard Room, Exercise Room, Game Room, Jog/Walk Path, Library, Meeting Room, Party Room, Pool - Outdoor, Tennis Courts
Water Access N
Accessibility None
Porch Deck(s)
Attached Garage 2
Total Parking Spaces 4
Garage Y
Building
Lot Description Backs - Open Common Area
Story 1
Foundation Concrete Perimeter
Sewer Public Sewer
Water Public
Architectural Style Ranch/Rambler
Level or Stories 1
Additional Building Above Grade, Below Grade
New Construction N
Schools
Elementary Schools Lorewood Grove
Middle Schools Cantwell Bridge
High Schools Odessa
School District Appoquinimink
Others
HOA Fee Include Common Area Maintenance,Lawn Maintenance,Pool(s),Recreation Facility,Snow Removal,Trash
Senior Community Yes
Age Restriction 55
Tax ID 13-014.34-180
Ownership Fee Simple
SqFt Source Assessor
Security Features Surveillance Sys
Acceptable Financing Cash, Conventional
Listing Terms Cash, Conventional
Financing Cash,Conventional
Special Listing Condition Standard
Read Less
Want to know what your home might be worth? Contact us for a FREE valuation!

Our team is ready to help you sell your home for the highest possible price ASAP

Bought with Michael Kenneth Eitelman • Redfin Corporation
GET MORE INFORMATION





