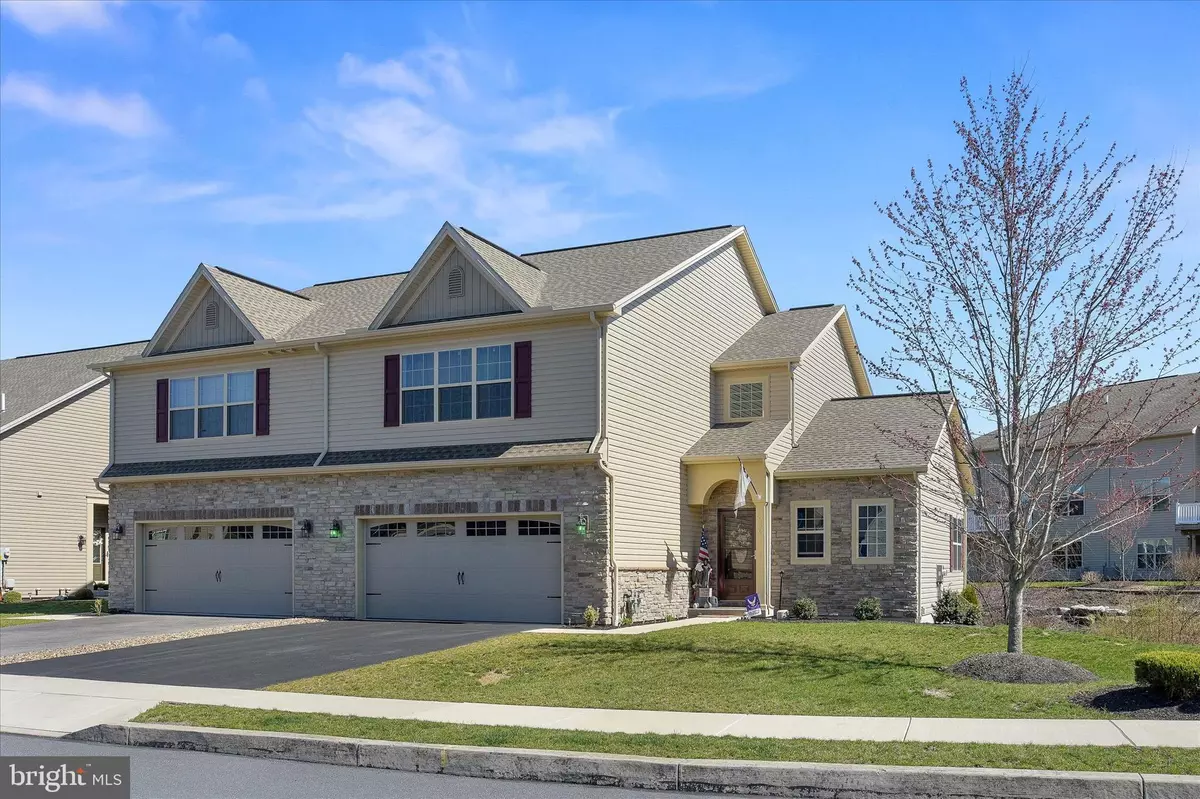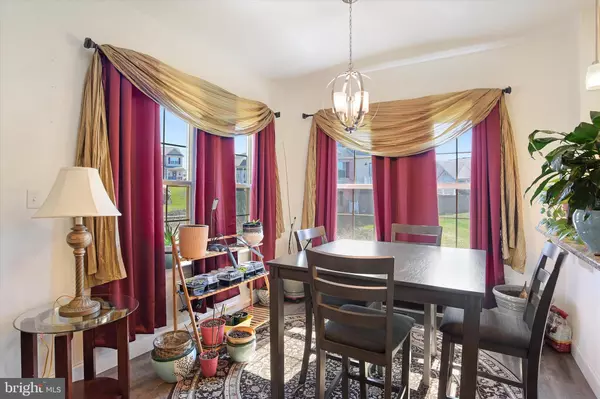$389,000
$389,900
0.2%For more information regarding the value of a property, please contact us for a free consultation.
246 WEST VIEW Carlisle, PA 17013
4 Beds
5 Baths
2,144 SqFt
Key Details
Sold Price $389,000
Property Type Townhouse
Sub Type End of Row/Townhouse
Listing Status Sold
Purchase Type For Sale
Square Footage 2,144 sqft
Price per Sqft $181
Subdivision Village At North Ridge
MLS Listing ID PACB2019590
Sold Date 08/24/23
Style Traditional
Bedrooms 4
Full Baths 3
Half Baths 2
HOA Fees $125/mo
HOA Y/N Y
Abv Grd Liv Area 2,144
Originating Board BRIGHT
Year Built 2021
Annual Tax Amount $5,420
Tax Year 2022
Lot Size 5,227 Sqft
Acres 0.12
Lot Dimensions 0.00 x 0.00
Property Description
Welcome home to this gorgeous 4 bedroom, 3 full and 2 half bathroom carriage style home, situated in the sought after community of, The Village at North Ridge, in Carlisle. This home was just built in 2021 and features a "First Floor Primary" suite with a large walk in closet and a huge bathroom with a double bowl vanity. This lovely home has a bonus "Second Floor Primary" suite with a full bath. Primary baths have beautiful tile showers, luxurious marble tile floors, and Dove light grey cabinets. This home boasts large rooms with high grade luxury vinyl plank floors throughout the main floor and carpet flooring in all the bedrooms and stairs. The first floor features an open floor plan with a large living room with a stunning stone gas fireplace, a spacious dining room, a gourmet kitchen with stainless steel appliances, granite countertops, tile backsplash, a breakfast bar, and plenty of cabinet space. The first floor finishes off with access to a large wrap around deck, a half bathroom and a laundry room. The home is equipped with a chair lift that can stay or go. Upstairs is where you will find that second primary suite and bath and 2 more large bedrooms with plenty of closet space and an additional full bathroom. This home features a fully finished walk out basement! The basement has beautiful marble floors, a sauna, a wet bar, a half bathroom, and plenty of storage. Additional features of this gem home is an attached 2 car garage, a 2 car driveway, a back patio accessed from the walkout basement, a private backyard, and a full water filtration system. In a cul-de-sac section of the neighborhood, this home is in a great location, minutes away from public schools, shopping, dining, and more! It won't last long so do not miss your chance to call this home!
Location
State PA
County Cumberland
Area North Middleton Twp (14429)
Zoning RESIDENTIAL
Rooms
Other Rooms Living Room, Dining Room, Primary Bedroom, Bedroom 2, Bedroom 3, Kitchen, Family Room, Primary Bathroom, Full Bath, Half Bath
Basement Fully Finished, Walkout Level
Main Level Bedrooms 1
Interior
Interior Features Entry Level Bedroom
Hot Water Electric
Heating Forced Air
Cooling Central A/C
Fireplaces Number 1
Equipment Dishwasher, Disposal, Dryer, Built-In Microwave, Oven/Range - Gas, Refrigerator, Washer
Fireplace Y
Appliance Dishwasher, Disposal, Dryer, Built-In Microwave, Oven/Range - Gas, Refrigerator, Washer
Heat Source Natural Gas
Laundry Main Floor
Exterior
Exterior Feature Deck(s), Patio(s)
Parking Features Garage - Front Entry
Garage Spaces 4.0
Water Access N
Roof Type Composite
Accessibility Chairlift
Porch Deck(s), Patio(s)
Attached Garage 2
Total Parking Spaces 4
Garage Y
Building
Story 2
Foundation Block
Sewer Public Sewer
Water Public
Architectural Style Traditional
Level or Stories 2
Additional Building Above Grade, Below Grade
New Construction N
Schools
High Schools Carlisle Area
School District Carlisle Area
Others
Senior Community No
Tax ID 29-06-0019-213-EX
Ownership Fee Simple
SqFt Source Assessor
Acceptable Financing Cash, Conventional, FHA, VA
Listing Terms Cash, Conventional, FHA, VA
Financing Cash,Conventional,FHA,VA
Special Listing Condition Standard
Read Less
Want to know what your home might be worth? Contact us for a FREE valuation!

Our team is ready to help you sell your home for the highest possible price ASAP

Bought with Tasha Baer • Keller Williams of Central PA
GET MORE INFORMATION





