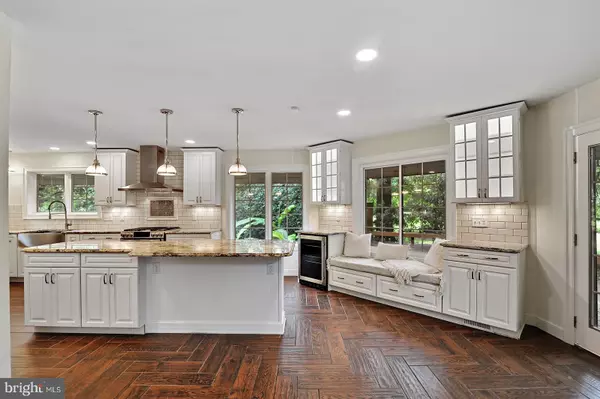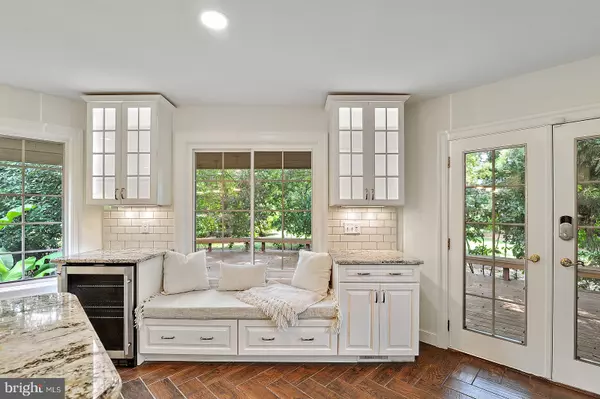$588,550
$574,999
2.4%For more information regarding the value of a property, please contact us for a free consultation.
209 GROUSE TRL Camden Wyoming, DE 19934
4 Beds
3 Baths
3,184 SqFt
Key Details
Sold Price $588,550
Property Type Single Family Home
Sub Type Detached
Listing Status Sold
Purchase Type For Sale
Square Footage 3,184 sqft
Price per Sqft $184
Subdivision Wild Quail
MLS Listing ID DEKT2021264
Sold Date 08/22/23
Style Contemporary
Bedrooms 4
Full Baths 3
HOA Fees $16/ann
HOA Y/N Y
Abv Grd Liv Area 3,184
Originating Board BRIGHT
Year Built 1993
Annual Tax Amount $2,708
Tax Year 2022
Lot Size 1.010 Acres
Acres 1.01
Lot Dimensions 1.00 x 0.00
Property Sub-Type Detached
Property Description
Welcome to the esteemed community of Wild Quail Golf and Country Club! This beautifully renovated home, situated on an acre full of magnificent mature gardens and landscaping, offers 4 spacious bedrooms and 3 full bathrooms - perfect for a large family! The primary suite boasts dual walk-in closets, reading nook and luxurious private bathroom equipped with a towel warmer, soaking tub and touch-lighted mirror. Upon entering the home through the foyer, you're greeted with beautiful natural light shinning through the grand floor-to-ceiling windows in the great room. Just off of the great room you'll find a kitchen perfect for entertaining - equipped with a large island that can seat up to 6 people on the double sided breakfast bar, cozy built-in bench seat, double oven, gas range and built-in beer & wine fridge. The large deck is conveniently located off of the kitchen and overlooks the serene backyard that provides privacy. Opposite end of the home, you'll find the family room and office/man cave which is sure to “wow” with its built-in cabinets, granite countertops, and custom wet bar. Upstairs, each bedroom has walk-in closets and large windows allowing for tons of natural light to flow in - one even has sky lights and a reading nook! The oversized three car garage offers ample storage and would make a great work shop. Recent upgrades include: downstairs bathroom remodel (2023), wet bar remodel (2023), primary suite & bathroom remodel (2022), full kitchen renovation (2019), fresh neutral paint, carpet and new LVP flooring was just installed throughout (2023).
Location
State DE
County Kent
Area Caesar Rodney (30803)
Zoning AC
Direction East
Rooms
Other Rooms Dining Room, Primary Bedroom, Bedroom 2, Bedroom 3, Kitchen, Family Room, Den, Foyer, Bedroom 1, 2nd Stry Fam Ovrlk, Great Room, Laundry, Primary Bathroom, Full Bath
Main Level Bedrooms 4
Interior
Interior Features Attic, Bar, Built-Ins, Carpet, Ceiling Fan(s), Chair Railings, Dining Area, Family Room Off Kitchen, Formal/Separate Dining Room, Kitchen - Eat-In, Kitchen - Gourmet, Kitchen - Island, Primary Bath(s), Recessed Lighting, Skylight(s), Soaking Tub, Upgraded Countertops, Walk-in Closet(s), Wet/Dry Bar, Other
Hot Water Natural Gas
Heating Forced Air
Cooling Central A/C, Multi Units, Zoned
Flooring Carpet, Luxury Vinyl Plank, Tile/Brick
Fireplaces Number 1
Fireplaces Type Fireplace - Glass Doors, Gas/Propane, Stone
Equipment Built-In Microwave, Dishwasher, Disposal, Oven - Double, Oven/Range - Gas, Range Hood, Refrigerator, Stainless Steel Appliances
Furnishings No
Fireplace Y
Window Features Skylights,Bay/Bow,Atrium
Appliance Built-In Microwave, Dishwasher, Disposal, Oven - Double, Oven/Range - Gas, Range Hood, Refrigerator, Stainless Steel Appliances
Heat Source Natural Gas
Laundry Main Floor
Exterior
Exterior Feature Deck(s)
Parking Features Garage - Front Entry, Oversized, Garage Door Opener
Garage Spaces 9.0
Water Access N
View Garden/Lawn, Trees/Woods
Roof Type Shingle
Street Surface Paved
Accessibility Doors - Lever Handle(s)
Porch Deck(s)
Attached Garage 3
Total Parking Spaces 9
Garage Y
Building
Lot Description Backs to Trees, Pond, Private, Rear Yard
Story 2
Foundation Crawl Space, Block
Sewer Private Septic Tank
Water Public
Architectural Style Contemporary
Level or Stories 2
Additional Building Above Grade, Below Grade
Structure Type 2 Story Ceilings,9'+ Ceilings
New Construction N
Schools
High Schools Caesar Rodney
School District Caesar Rodney
Others
Pets Allowed Y
Senior Community No
Tax ID WD-00-08400-02-0700-000
Ownership Fee Simple
SqFt Source Assessor
Security Features Exterior Cameras,Security System,Smoke Detector
Acceptable Financing Cash, Conventional, FHA, VA, USDA
Listing Terms Cash, Conventional, FHA, VA, USDA
Financing Cash,Conventional,FHA,VA,USDA
Special Listing Condition Standard
Pets Allowed Dogs OK, Cats OK
Read Less
Want to know what your home might be worth? Contact us for a FREE valuation!

Our team is ready to help you sell your home for the highest possible price ASAP

Bought with Rachael L Carey • Iron Valley Real Estate at The Beach
GET MORE INFORMATION





