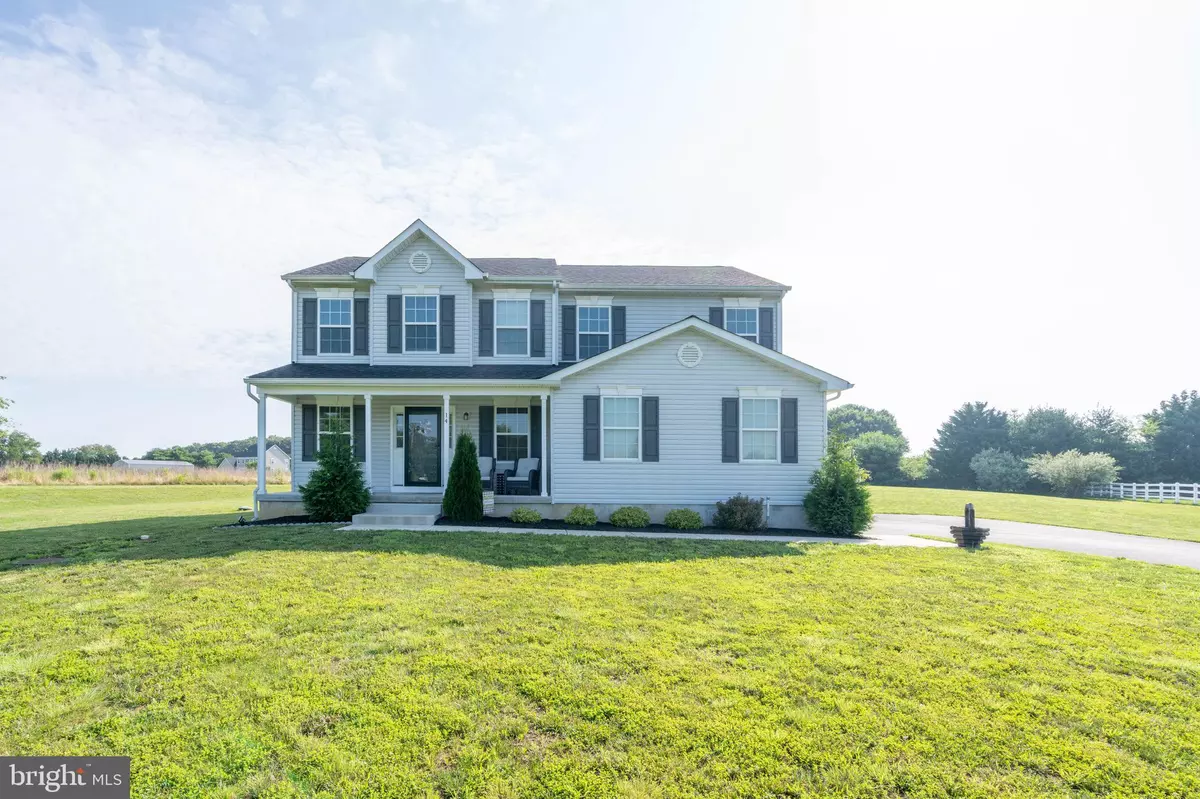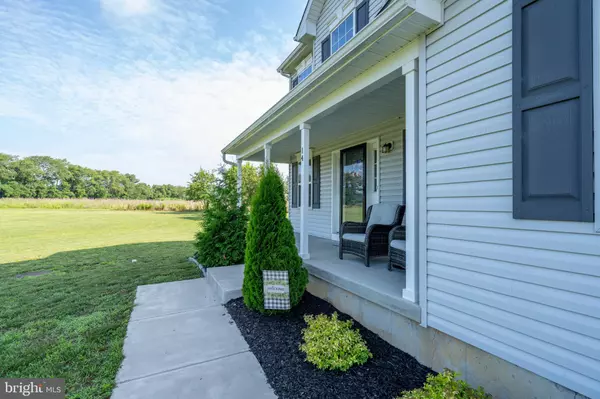$440,000
$425,000
3.5%For more information regarding the value of a property, please contact us for a free consultation.
14 NEIL CT Bridgeton, NJ 08302
4 Beds
3 Baths
2,032 SqFt
Key Details
Sold Price $440,000
Property Type Single Family Home
Sub Type Detached
Listing Status Sold
Purchase Type For Sale
Square Footage 2,032 sqft
Price per Sqft $216
Subdivision Cobbs Mill Estates
MLS Listing ID NJSA2008164
Sold Date 08/18/23
Style Traditional
Bedrooms 4
Full Baths 2
Half Baths 1
HOA Y/N N
Abv Grd Liv Area 2,032
Originating Board BRIGHT
Year Built 2019
Annual Tax Amount $8,373
Tax Year 2022
Lot Size 1.240 Acres
Acres 1.24
Lot Dimensions 0.00 x 0.00
Property Sub-Type Detached
Property Description
Cobbs Mill Estates is a charming residential community that offers a delightful living experience. Nestled on a little over an acre in a cul de sac, this 2-story traditional home provides a serene and private setting. With 4 bedrooms and 2 1/2 bathrooms, there is plenty of space for a growing family or individuals who appreciate roomy living areas.
The kitchen is a highlight of the home, featuring beautiful granite countertops that add a touch of elegance and durability. The inclusion of an island provides additional workspace and serves as a focal point for socializing or enjoying meals with loved ones.
Convenience is a key feature of this home, as it boasts a laundry room on the main floor. This makes the task of laundry more efficient and manageable for busy individuals and families.
Another appealing aspect of this property is the full unfinished basement. This space holds tremendous potential, allowing homeowners to customize it according to their needs and preferences. Whether it's transformed into a recreational area, a home office, or simply used for additional storage, the unfinished basement offers versatility and room for growth.
The backyard of this home is a true oasis, complete with an above-ground pool and a deck. Residents can enjoy the refreshing pool during warm summer months, providing a retreat right in their own backyard. The deck offers a comfortable space for outdoor seating, barbecues, and gatherings, creating opportunities for relaxation and entertainment.
Location
State NJ
County Salem
Area Alloway Twp (21701)
Zoning MD
Rooms
Other Rooms Living Room, Kitchen, Laundry, Half Bath
Basement Full, Interior Access
Interior
Interior Features Attic, Carpet, Floor Plan - Open, Kitchen - Eat-In, Kitchen - Island, Upgraded Countertops, Walk-in Closet(s), Water Treat System
Hot Water Propane
Heating Forced Air
Cooling Central A/C, Ceiling Fan(s)
Flooring Luxury Vinyl Plank, Partially Carpeted, Tile/Brick
Equipment Dishwasher, Dryer, Microwave, Refrigerator, Stove, Washer
Furnishings No
Fireplace N
Appliance Dishwasher, Dryer, Microwave, Refrigerator, Stove, Washer
Heat Source Propane - Leased
Laundry Main Floor
Exterior
Exterior Feature Deck(s), Porch(es)
Parking Features Garage - Side Entry, Inside Access
Garage Spaces 8.0
Fence Wood
Pool Above Ground
Water Access N
Roof Type Architectural Shingle
Accessibility None
Porch Deck(s), Porch(es)
Attached Garage 2
Total Parking Spaces 8
Garage Y
Building
Lot Description Cul-de-sac, Front Yard, Rear Yard
Story 2
Foundation Block
Sewer Private Septic Tank
Water Well
Architectural Style Traditional
Level or Stories 2
Additional Building Above Grade, Below Grade
Structure Type Dry Wall
New Construction N
Schools
School District Alloway Township Public Schools
Others
Senior Community No
Tax ID 01-00109-00004 09
Ownership Fee Simple
SqFt Source Assessor
Acceptable Financing Cash, Conventional, FHA, USDA, VA
Horse Property N
Listing Terms Cash, Conventional, FHA, USDA, VA
Financing Cash,Conventional,FHA,USDA,VA
Special Listing Condition Standard
Read Less
Want to know what your home might be worth? Contact us for a FREE valuation!

Our team is ready to help you sell your home for the highest possible price ASAP

Bought with Jitka McCabe • Century 21 Alliance - Mantua
GET MORE INFORMATION





