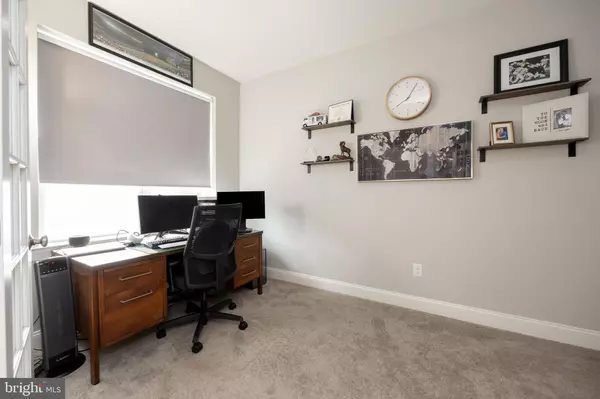$485,000
$475,000
2.1%For more information regarding the value of a property, please contact us for a free consultation.
155 LARRABEE WAY Royersford, PA 19468
3 Beds
3 Baths
2,058 SqFt
Key Details
Sold Price $485,000
Property Type Townhouse
Sub Type Interior Row/Townhouse
Listing Status Sold
Purchase Type For Sale
Square Footage 2,058 sqft
Price per Sqft $235
Subdivision Everleigh
MLS Listing ID PAMC2078284
Sold Date 08/21/23
Style Traditional
Bedrooms 3
Full Baths 2
Half Baths 1
HOA Fees $149/mo
HOA Y/N Y
Abv Grd Liv Area 2,058
Originating Board BRIGHT
Year Built 2021
Annual Tax Amount $5,735
Tax Year 2022
Lot Size 1,200 Sqft
Acres 0.03
Lot Dimensions 0.00 x 0.00
Property Description
***Offer deadline of 5pm on Sunday 7/23***Looking for new construction but tired of the wait when building new? Look no further! This 2 year young 3 bed 2.5 bath townhome from award winning homebuilder W.B. Homes is waiting for you! With close to $50,000 worth of options from the builder plus additional improvements made by the homeowner this is the value you have been looking for! As you approach the front door you'll love the cozy front porch, the perfect place to enjoy a morning cup of coffee. Enter through the front door where you'll find the first of many of the builder upgrades that were added, beautiful luxury vinyl plank floors that extend from the foyer all the way through the kitchen, dining room and great room. Working from home? You'll love the the first floor office that features upgraded glass panel french doors, a huge window overlooking the front yard and plenty of space to accommodate the work from home lifestyle. If you love to entertain you are going to want to invite everyone over the day you move in. The kitchen with its large center island, tons of counter space, newly installed tile backsplash & stainless appliance will be the envy of all your friends & family! The open-concept main floor, characterized by an abundance of natural light and a seamless flow between living spaces. The great room, adorned with 2 windows that flank the gas fireplace, provides a comfortable space for relaxation or entertaining guests. Adjacent to the living room is a well-appointed dining area, perfect for hosting intimate dinners or larger gatherings. As you ascend the stairs to the upper level, you'll find a luxurious master suite, featuring a generous walk-in closet with newly installed built-ins and a spa like private ensuite bathroom w/ upgraded dual sink vanity and tiled shower. Two additional bedrooms, each with their own closet, a shared full bathroom and convenient 2nd floor laundry complete the upper level, providing comfort and convenience for all occupants. The unfinished walkout basement represents a blank canvas awaiting your creative vision. With its open layout and ample space, it offers tremendous potential for customization according to your specific needs and desires. Transform it into a versatile entertainment area, a home theater, a fitness area or just additional living space. The walkout feature allows for direct access to the rear yard, seamlessly blending indoor and outdoor living. For even more outdoor living, you'll love the the 12x12 trex deck that is perfect place to enjoy evening cocktails or those summer BBQ's. Throughout the townhome, attention to detail is evident in the selection of high-quality materials, from premium flooring options to stylish fixtures and finishes. Energy-efficient systems, 220V outlet in garage for electric car charging, smart home technology, and sustainable features further enhance the overall living experience, ensuring comfort, convenience, and environmental consciousness. Conveniently located within close proximity to schools, shopping centers, parks, and major transportation routes, this townhome offers a harmonious blend of suburban tranquility and urban accessibility. Whether you're seeking a comfortable living space or a professional looking for a modern retreat, this new construction townhome presents an exceptional opportunity to create a truly personalized living environment that will stand the test of time. Come and check it out before it is too late!
Location
State PA
County Montgomery
Area Limerick Twp (10637)
Zoning RES
Rooms
Basement Unfinished, Walkout Level, Outside Entrance
Interior
Hot Water Natural Gas
Heating Forced Air
Cooling Central A/C
Heat Source Natural Gas
Exterior
Parking Features Garage - Front Entry, Inside Access
Garage Spaces 3.0
Water Access N
Accessibility None
Attached Garage 1
Total Parking Spaces 3
Garage Y
Building
Story 2
Foundation Concrete Perimeter
Sewer Public Sewer
Water Public
Architectural Style Traditional
Level or Stories 2
Additional Building Above Grade, Below Grade
New Construction N
Schools
School District Spring-Ford Area
Others
HOA Fee Include Snow Removal,Trash,Lawn Maintenance,Common Area Maintenance
Senior Community No
Tax ID 37-00-05127-109
Ownership Fee Simple
SqFt Source Assessor
Special Listing Condition Standard
Read Less
Want to know what your home might be worth? Contact us for a FREE valuation!

Our team is ready to help you sell your home for the highest possible price ASAP

Bought with Erika M. Muto • Realty One Group Restore - Collegeville
GET MORE INFORMATION





