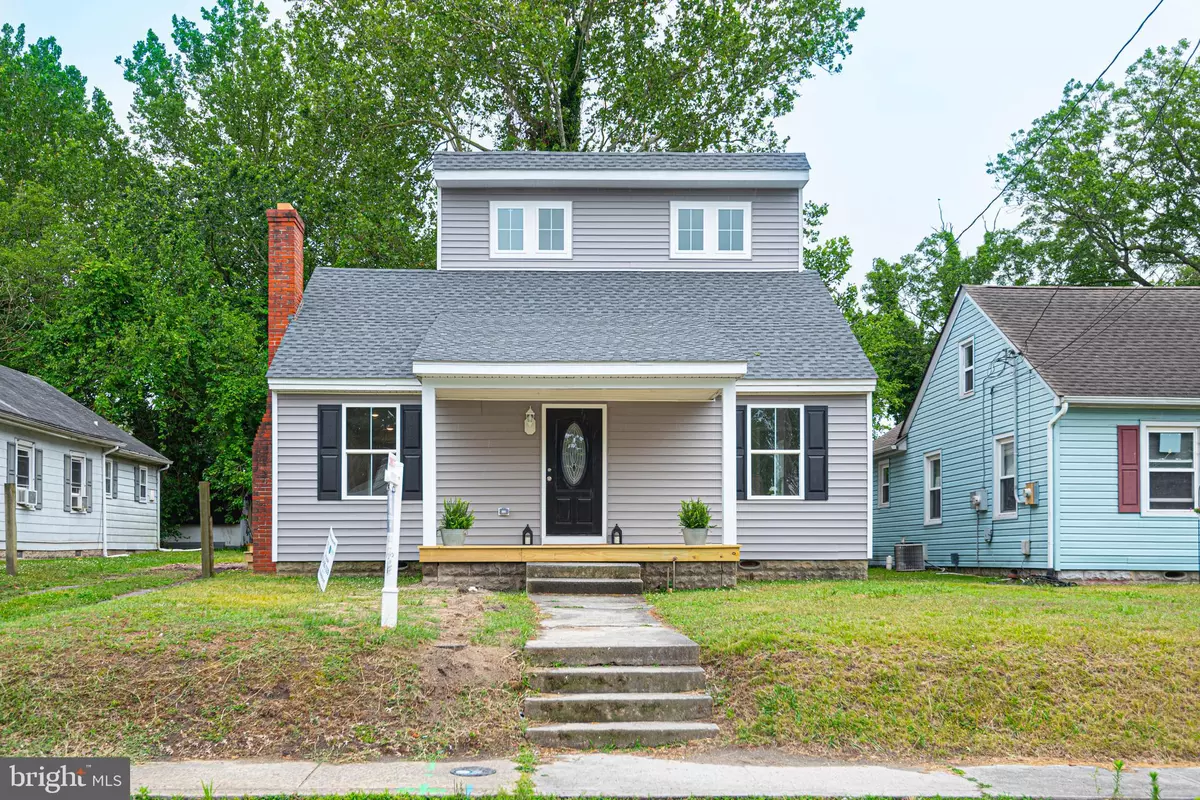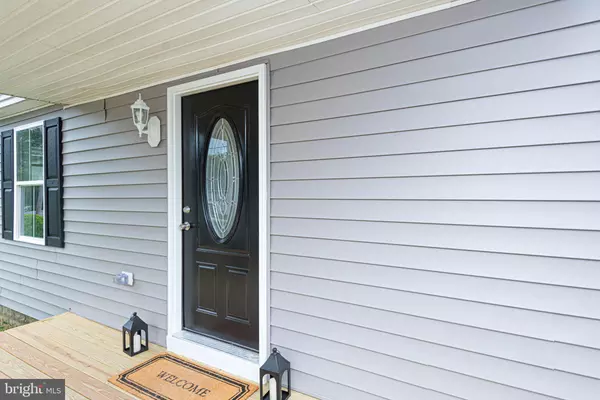$265,000
$275,000
3.6%For more information regarding the value of a property, please contact us for a free consultation.
412 S PARK DR Salisbury, MD 21804
3 Beds
3 Baths
1,590 SqFt
Key Details
Sold Price $265,000
Property Type Single Family Home
Sub Type Detached
Listing Status Sold
Purchase Type For Sale
Square Footage 1,590 sqft
Price per Sqft $166
Subdivision None Available
MLS Listing ID MDWC2009620
Sold Date 08/14/23
Style Contemporary
Bedrooms 3
Full Baths 2
Half Baths 1
HOA Y/N N
Abv Grd Liv Area 1,590
Originating Board BRIGHT
Year Built 1939
Annual Tax Amount $1,038
Tax Year 2022
Lot Size 7,850 Sqft
Acres 0.18
Lot Dimensions 0.00 x 0.00
Property Description
Almost completed . If you are looking for new construction this is your chance. Ideal location next to city park and close to downtown. Home has a large front porch and side porch. This home was completely remodeled from top to bottom this year. Features include new roof, siding, high efficiency windows, high efficiency HVAC, plumbing, sewer line, doors, electric, decking on front and side, drywall, trim and craftsman interior doors, custom cabinets with granite counters and island and stainless appliances. There is a first floor owner’s suite with private bathroom and double bowl vanities. Two large bedrooms upstairs with a loft area for the perfect office or extra living space downstairs has been redesigned as an open concept with large family room off of the kitchen and dining areas. There is a separate laundry area. Kitchen includes a large pantry. Oversized one car garage is perfect for all of your storage needs. You do not want to miss this opportunity. Pictures will be updated as construction progresses. Home will be ready end of June early July.
Location
State MD
County Wicomico
Area Wicomico Southeast (23-04)
Zoning R8
Rooms
Main Level Bedrooms 1
Interior
Interior Features Combination Kitchen/Dining, Combination Dining/Living, Entry Level Bedroom, Family Room Off Kitchen, Floor Plan - Open, Kitchen - Island, Recessed Lighting, Tub Shower, Upgraded Countertops, Walk-in Closet(s)
Hot Water Electric
Heating Heat Pump(s)
Cooling Central A/C
Flooring Luxury Vinyl Plank, Carpet
Equipment Built-In Microwave, Dishwasher, Oven/Range - Electric, Refrigerator, Stainless Steel Appliances
Furnishings No
Fireplace N
Window Features Insulated
Appliance Built-In Microwave, Dishwasher, Oven/Range - Electric, Refrigerator, Stainless Steel Appliances
Heat Source Electric
Laundry Main Floor
Exterior
Exterior Feature Porch(es)
Garage Spaces 10.0
Utilities Available Cable TV Available, Electric Available
Water Access N
Roof Type Architectural Shingle
Accessibility None
Porch Porch(es)
Total Parking Spaces 10
Garage N
Building
Lot Description Backs to Trees
Story 2
Foundation Crawl Space
Sewer Public Sewer
Water Public
Architectural Style Contemporary
Level or Stories 2
Additional Building Above Grade, Below Grade
Structure Type Dry Wall,2 Story Ceilings
New Construction N
Schools
Elementary Schools Prince Street
Middle Schools Wicomico
High Schools Wicomico
School District Wicomico County Public Schools
Others
Senior Community No
Tax ID 2313033463
Ownership Fee Simple
SqFt Source Assessor
Acceptable Financing Cash, Conventional, FHA, VA
Listing Terms Cash, Conventional, FHA, VA
Financing Cash,Conventional,FHA,VA
Special Listing Condition Standard
Read Less
Want to know what your home might be worth? Contact us for a FREE valuation!

Our team is ready to help you sell your home for the highest possible price ASAP

Bought with Temeka L Mumford • Keller Williams Realty Delmarva

GET MORE INFORMATION





