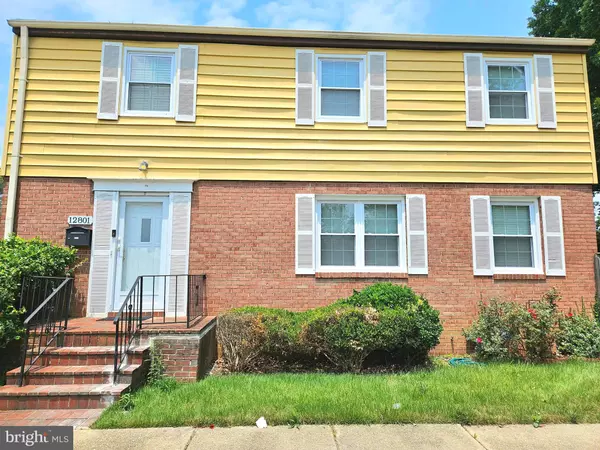$315,333
$309,000
2.0%For more information regarding the value of a property, please contact us for a free consultation.
12801 CLAXTON DR #1-J Laurel, MD 20708
3 Beds
3 Baths
1,935 SqFt
Key Details
Sold Price $315,333
Property Type Condo
Sub Type Condo/Co-op
Listing Status Sold
Purchase Type For Sale
Square Footage 1,935 sqft
Price per Sqft $162
Subdivision Andover Heights
MLS Listing ID MDPG2082840
Sold Date 08/17/23
Style Contemporary
Bedrooms 3
Full Baths 2
Half Baths 1
Condo Fees $141/mo
HOA Y/N N
Abv Grd Liv Area 1,935
Originating Board BRIGHT
Year Built 1969
Annual Tax Amount $4,033
Tax Year 2022
Property Description
This delightful 3-bedroom, 2.5 bathroom Townhome is a special gem within the highly desirable South Laurel area. From the front door on a low-traffic corner lot amid sidewalked streets, the home is just a short distance to town center, including shopping and dining options. As you cross the threshold, nice touches within will make you feel at home right away. Glowing hardwood floors throughout. Premium appliances, granite counters, and an attractive L-shaped layout make for an inspiring kitchen environment. Tranquil primary bedroom with ample closet space and en-suite bathroom. The other two bedrooms, situated above the ground floor for privacy, are quiet and ready for your decorative touch. The finished basement, conveniently outfitted with a half-bathroom, presents a menu of choices, whether you have in mind a rec room, guest room, studio, or a secluded home office. Exteriors include a gorgeous wood crafted deck, rear privacy fencing, yard space, and lovely low-maintenance landscaping. Don't let this be the one that got away. Community Not FHA approved.
Location
State MD
County Prince Georges
Zoning R30
Rooms
Basement Rear Entrance, Fully Finished
Interior
Interior Features Attic, Kitchen - Table Space, Dining Area, Floor Plan - Open, Ceiling Fan(s), Window Treatments
Hot Water Natural Gas
Heating Forced Air
Cooling Central A/C
Equipment Washer, Dryer, Dishwasher, Exhaust Fan, Disposal, Microwave, Refrigerator, Icemaker, Stove
Fireplace N
Appliance Washer, Dryer, Dishwasher, Exhaust Fan, Disposal, Microwave, Refrigerator, Icemaker, Stove
Heat Source Natural Gas
Laundry Has Laundry, Washer In Unit, Dryer In Unit
Exterior
Exterior Feature Patio(s)
Fence Privacy, Rear
Amenities Available Pool - Outdoor
Water Access N
View Trees/Woods
Accessibility None
Porch Patio(s)
Garage N
Building
Lot Description Front Yard, Rear Yard
Story 3
Foundation Concrete Perimeter
Sewer Public Sewer
Water Public
Architectural Style Contemporary
Level or Stories 3
Additional Building Above Grade, Below Grade
New Construction N
Schools
School District Prince George'S County Public Schools
Others
Pets Allowed Y
HOA Fee Include Insurance
Senior Community No
Tax ID 17100996736
Ownership Condominium
Acceptable Financing Cash, Conventional, FHA, VA
Listing Terms Cash, Conventional, FHA, VA
Financing Cash,Conventional,FHA,VA
Special Listing Condition Standard
Pets Allowed Breed Restrictions
Read Less
Want to know what your home might be worth? Contact us for a FREE valuation!

Our team is ready to help you sell your home for the highest possible price ASAP

Bought with Stuart Kafetz • Long & Foster Real Estate, Inc.
GET MORE INFORMATION





