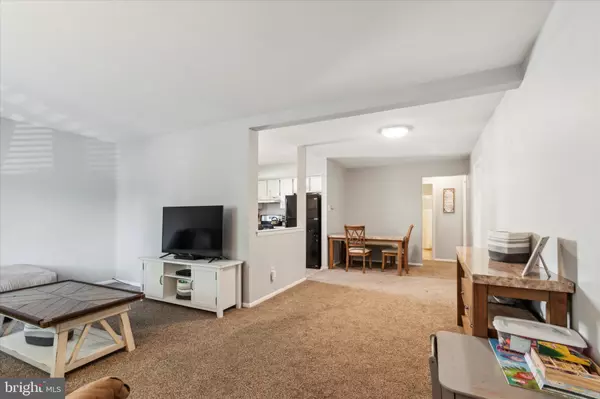$325,000
$325,000
For more information regarding the value of a property, please contact us for a free consultation.
739 TENNYSON DR Warminster, PA 18974
3 Beds
1 Bath
1,214 SqFt
Key Details
Sold Price $325,000
Property Type Single Family Home
Sub Type Twin/Semi-Detached
Listing Status Sold
Purchase Type For Sale
Square Footage 1,214 sqft
Price per Sqft $267
Subdivision Laurel Hills
MLS Listing ID PABU2052814
Sold Date 08/15/23
Style Ranch/Rambler
Bedrooms 3
Full Baths 1
HOA Y/N N
Abv Grd Liv Area 1,214
Originating Board BRIGHT
Year Built 1982
Annual Tax Amount $5,106
Tax Year 2022
Lot Size 4,800 Sqft
Acres 0.11
Lot Dimensions 40.00 x 120.00
Property Description
Wonderful, clean and bright twin home. 1 Story living makes life easy. Spacious living room adjacent to the dining room. A large eat-in kitchen offers plenty of cabinet and countertop space. One large bedroom offers a hugh closet and double front window to bring in the sunlight. The 2nd bedroom offers a large closet and separate door entrance to the full bath. The 3rd bedroom includes a sliding glass door to the sunroom and makes a great den or playroom. Large back yard with new vinyl fencing. This location provides easy access to commuter routes of Rt 263, Rt 202, and Street Road to I-95. Tons of shopping and restaurants just outside your doorstep. This is a great as a starter home or down-sizing. Seller is looking to rent back so they can look for their next home.
Location
State PA
County Bucks
Area Warminster Twp (10149)
Zoning MF1
Rooms
Main Level Bedrooms 3
Interior
Hot Water Natural Gas
Heating Forced Air
Cooling Central A/C
Heat Source Natural Gas
Exterior
Water Access N
Accessibility None
Garage N
Building
Story 1
Foundation Slab
Sewer Public Sewer
Water Public
Architectural Style Ranch/Rambler
Level or Stories 1
Additional Building Above Grade, Below Grade
New Construction N
Schools
School District Centennial
Others
Senior Community No
Tax ID 49-012-042
Ownership Fee Simple
SqFt Source Assessor
Special Listing Condition Standard
Read Less
Want to know what your home might be worth? Contact us for a FREE valuation!

Our team is ready to help you sell your home for the highest possible price ASAP

Bought with Kimberley A Porter • Keller Williams Real Estate-Doylestown

GET MORE INFORMATION





