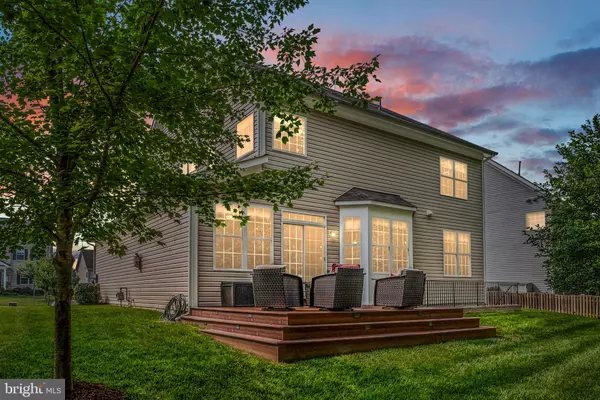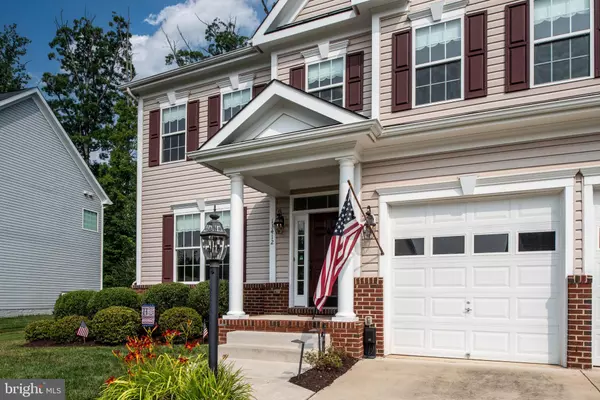$710,000
$710,000
For more information regarding the value of a property, please contact us for a free consultation.
13412 QUATE LN Woodbridge, VA 22193
4 Beds
3 Baths
2,751 SqFt
Key Details
Sold Price $710,000
Property Type Single Family Home
Sub Type Detached
Listing Status Sold
Purchase Type For Sale
Square Footage 2,751 sqft
Price per Sqft $258
Subdivision Thomas Mill
MLS Listing ID VAPW2053706
Sold Date 08/14/23
Style Traditional
Bedrooms 4
Full Baths 2
Half Baths 1
HOA Fees $27/mo
HOA Y/N Y
Abv Grd Liv Area 2,751
Originating Board BRIGHT
Year Built 2014
Annual Tax Amount $7,222
Tax Year 2022
Lot Size 0.260 Acres
Acres 0.26
Property Description
ONE OWNER HOME built in 2014. PRISTINE CLEAN and READY to be SEEN! Sellers have lovingly brought this home back to “like new” condition in 2023. Fresh paint throughout, hardwoods touched up from life’s little dings, brand new carpet upstairs being installed the week of listing, primary bath floors and shower completely regrouted just to freshen up for new owners! This home is MOVE IN READY with no need for updates to the kitchen which gloriously functions with granite counters and stainless appliances to include a newer refrigerator and dishwasher and touch activated sink faucet. Five burner gas top, double oven combo! During construction they opted to relocate the laundry room upstairs near the bedrooms and create an additional, double door pantry which compliments the primary pantry. That’s right…TWO pantries! Open concept kitchen, breakfast area bumpout, island seating and family room complete with beautiful gas fireplace. Main floor features two open living areas as well as a large formal dining room complete with superior crown molding, chair rail and wainscoting for an elegant appeal for your family gatherings or dinner parties. Relocating the laundry to the upper level also shifted the size of the powder room to a more generous space (away from the kitchen). Upstairs you will be WOWED by the size of the bedrooms and the laundry room (HOLY COW IT’S HUGE)! Primary includes a fantastic walk-in closet and additional double door closet so everyone has their own space. This “like new” property sits on a generous lot in NOVA which backs to trees and a 30’ conservation easement beyond the high retaining wall for the ultimate in privacy. Flat, lush yard, with low maintenance, tiered TREX deck for entertainment and family relaxation. Dusk to dawn landscape lighting in the front and deck surround-step lighting at the back. The unfinished basement was laid out with growth in mind to include plumbing for an additional full bath AND wet bar! The configuration includes room for a media center, large recreation area and additional storage. This is an easy transformable space and ready for your imagination and personal touch! (original floor plans and survey available). Dual zoned climate control and main floor humidifier for the ultimate comfort and control of your environment. Smart lighting on main floor operated by the HUE app (so much fun at Christmas time) and security cameras managed by ARLO app will convey. Continual pest control to include termite inspections, seasonal HVAC service, and newer upstairs condenser in attic. This home has been professionally power washed, cleaned, refreshed and rejuvenated just in time for YOU to move in! ONE YEAR HOME WARRANTY INCLUDED complimentary by sellers! Professional photography coming by Friday morning. Appointment scheduling is available NOW!
Location
State VA
County Prince William
Zoning R4
Rooms
Other Rooms Living Room, Dining Room, Bedroom 2, Bedroom 3, Bedroom 4, Kitchen, Family Room, Basement, Bedroom 1, Laundry, Bathroom 1, Bathroom 2, Half Bath
Basement Partial, Unfinished, Walkout Stairs, Sump Pump, Rough Bath Plumb, Poured Concrete, Outside Entrance, Interior Access, Daylight, Partial, Connecting Stairway
Interior
Interior Features Wood Floors, Window Treatments, Wainscotting, Upgraded Countertops, Stall Shower, Soaking Tub, Recessed Lighting, Pantry, Kitchen - Table Space, Kitchen - Island, Kitchen - Gourmet, Kitchen - Eat-In, Formal/Separate Dining Room, Family Room Off Kitchen, Crown Moldings, Combination Dining/Living, Chair Railings, Ceiling Fan(s), Carpet, Breakfast Area
Hot Water Electric, 60+ Gallon Tank
Heating Energy Star Heating System, Zoned
Cooling Central A/C, Zoned, Ceiling Fan(s)
Flooring Hardwood, Carpet, Ceramic Tile
Fireplaces Number 1
Fireplaces Type Mantel(s), Gas/Propane
Equipment Water Heater - High-Efficiency, Washer, Dryer, Built-In Microwave, Built-In Range, Disposal, Exhaust Fan, Humidifier, Icemaker, Oven - Double, Oven - Self Cleaning, Oven/Range - Gas, Refrigerator
Fireplace Y
Appliance Water Heater - High-Efficiency, Washer, Dryer, Built-In Microwave, Built-In Range, Disposal, Exhaust Fan, Humidifier, Icemaker, Oven - Double, Oven - Self Cleaning, Oven/Range - Gas, Refrigerator
Heat Source Natural Gas
Laundry Upper Floor
Exterior
Exterior Feature Deck(s), Porch(es)
Parking Features Garage Door Opener, Garage - Front Entry, Additional Storage Area
Garage Spaces 4.0
Water Access N
Accessibility None
Porch Deck(s), Porch(es)
Attached Garage 2
Total Parking Spaces 4
Garage Y
Building
Lot Description Backs to Trees, Landscaping, Rear Yard, Front Yard, Level
Story 3
Foundation Permanent, Slab
Sewer Public Sewer
Water Public
Architectural Style Traditional
Level or Stories 3
Additional Building Above Grade, Below Grade
Structure Type 9'+ Ceilings
New Construction N
Schools
Elementary Schools King
Middle Schools Beville
High Schools Hylton
School District Prince William County Public Schools
Others
Pets Allowed Y
Senior Community No
Tax ID 8092-87-1028
Ownership Fee Simple
SqFt Source Estimated
Acceptable Financing Cash, Conventional, FHA, VA
Listing Terms Cash, Conventional, FHA, VA
Financing Cash,Conventional,FHA,VA
Special Listing Condition Standard
Pets Allowed No Pet Restrictions
Read Less
Want to know what your home might be worth? Contact us for a FREE valuation!

Our team is ready to help you sell your home for the highest possible price ASAP

Bought with Vijay Verma • Prince William Realty Inc.

GET MORE INFORMATION





