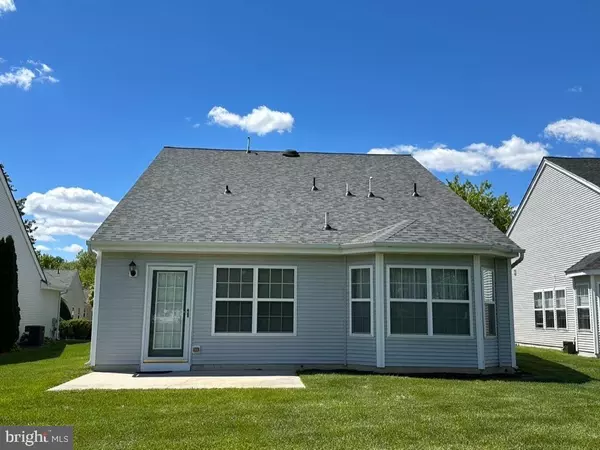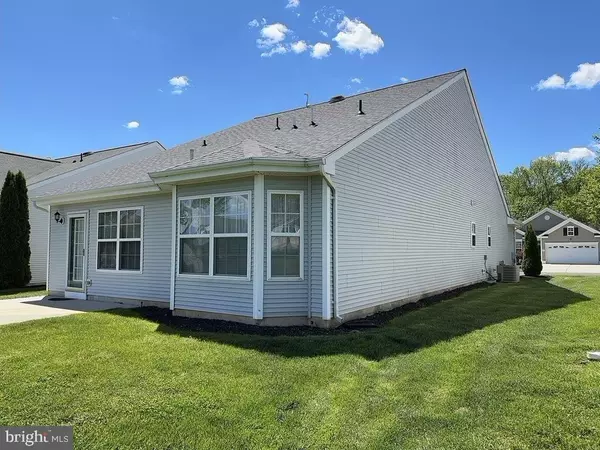$355,000
$375,000
5.3%For more information regarding the value of a property, please contact us for a free consultation.
9 BRATTLEBORO RD Woolwich Twp, NJ 08085
2 Beds
2 Baths
1,636 SqFt
Key Details
Sold Price $355,000
Property Type Single Family Home
Sub Type Detached
Listing Status Sold
Purchase Type For Sale
Square Footage 1,636 sqft
Price per Sqft $216
Subdivision Four Seasons At Weat
MLS Listing ID NJGL2029832
Sold Date 08/14/23
Style Ranch/Rambler
Bedrooms 2
Full Baths 2
HOA Fees $300/mo
HOA Y/N Y
Abv Grd Liv Area 1,636
Originating Board BRIGHT
Year Built 2005
Annual Tax Amount $1,629
Tax Year 2023
Lot Size 5,576 Sqft
Acres 0.13
Property Description
Grab this updated sunny and bright Hovnanian Pinehurst Model in The Four Seasons at Weatherby, a beautiful 55+ gated community in upcoming Woolwich NJ, situated in lovely Gloucester County, only 30 minutes southwest of Philadelphia.
As you enter this comfortably sized, one-floor, open-concept home, you will be impressed by the rich hardwood flooring that flows from the foyer to the formal living and dining area. A large foyer closet makes it easy to welcome guests.
The kitchen features granite counters and newer stainless-steel appliances. Nearby is a cheery breakfast area with a convenient buffet counter, all brightened by the adjacent bay window with custom plantation shutter.
The master bedroom suite features a breathtaking view of the grounds through a panoramic line of windows, an updated ensuite bath with dual sinks, a generously sized closet, and additional double reach-in closet to meet all your storage needs.
The guest room is its own sanctuary with doors off the foyer and as well as the main living area and is adjacent to an updated hall bath. A large sliding-door closet provides plenty of wardrobe space.
The kitchen is open to the family room, featuring windows that reveal a beautiful view of the backyard and provide streaming natural light throughout the day. Gather round the gas fireplace which is flanked with built-in cabinetry. The easy-care vinyl flooring and a full-view back door provides direct access to the outdoor patio and yard.
Outside, you’ll find a patio where you can sit and enjoy the open-space view. All the mulch beds have been freshly mulched and are ready for your gardening pleasures.
The newly painted one-car garage conveniently opens to the large laundry/utility room and has a window for light and air.
The entire home interior has been recently painted with neutral gray walls and white woodwork and ceilings. Both the roof and the gas water heater are less than a year old.
Enjoy resort-style living, with amenities including outdoor swimming pool, tennis courts, pool tables, multipurpose room, library, social clubs, events, activities, and more! Or enjoy downtown Swedesboro with plenty of shopping and dining. Four Seasons is just a short drive to the NJ Turnpike, Rtes 295 & 322, and the Delaware Memorial and Commodore Barry bridges and the shore! Live the carefree life you’ve always dreamed of in this beautiful home located in Four Seasons at Weatherby—a premiere 55+ gated community.
Location
State NJ
County Gloucester
Area Woolwich Twp (20824)
Zoning RESIDENTIAL
Rooms
Other Rooms Living Room, Dining Room, Kitchen, Family Room
Main Level Bedrooms 2
Interior
Interior Features Attic/House Fan, Breakfast Area, Built-Ins, Carpet, Combination Dining/Living, Crown Moldings, Dining Area, Entry Level Bedroom, Family Room Off Kitchen, Floor Plan - Open, Kitchen - Eat-In, Kitchen - Table Space, Primary Bath(s), Tub Shower
Hot Water Natural Gas
Heating Forced Air
Cooling Attic Fan, Central A/C
Flooring Carpet, Ceramic Tile, Wood
Fireplaces Number 1
Fireplaces Type Gas/Propane
Equipment Built-In Microwave, Dishwasher, Dryer - Gas, Microwave, Oven/Range - Gas, Water Heater - High-Efficiency
Fireplace Y
Appliance Built-In Microwave, Dishwasher, Dryer - Gas, Microwave, Oven/Range - Gas, Water Heater - High-Efficiency
Heat Source Natural Gas
Laundry Main Floor
Exterior
Exterior Feature Patio(s)
Parking Features Garage - Front Entry, Garage Door Opener
Garage Spaces 1.0
Water Access N
Roof Type Architectural Shingle
Accessibility No Stairs
Porch Patio(s)
Attached Garage 1
Total Parking Spaces 1
Garage Y
Building
Story 1
Foundation Slab
Sewer Public Sewer
Water Public
Architectural Style Ranch/Rambler
Level or Stories 1
Additional Building Above Grade
Structure Type Dry Wall
New Construction N
Schools
Elementary Schools Gov Charles C Stratton
Middle Schools Kingsway Regional M.S.
High Schools Kingsway Regional H.S.
School District Swedesboro-Woolwich Public Schools
Others
Senior Community Yes
Age Restriction 55
Tax ID 24-00002 17-00005
Ownership Fee Simple
SqFt Source Estimated
Security Features Security Gate
Special Listing Condition Standard
Read Less
Want to know what your home might be worth? Contact us for a FREE valuation!

Our team is ready to help you sell your home for the highest possible price ASAP

Bought with Theresa Cannizzaro • BHHS Fox & Roach-Mullica Hill South

GET MORE INFORMATION





