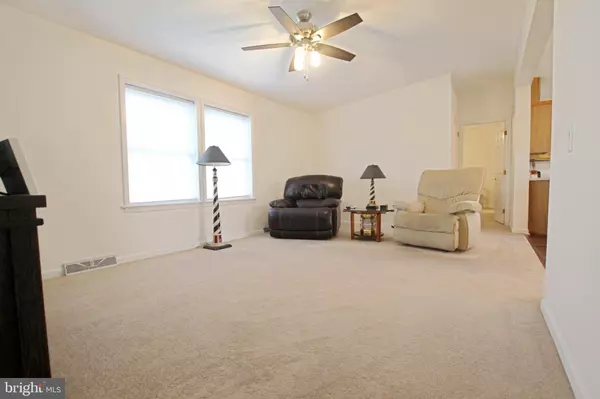$146,000
$142,000
2.8%For more information regarding the value of a property, please contact us for a free consultation.
10 VICTORIA CT Easton, MD 21601
2 Beds
2 Baths
1,200 SqFt
Key Details
Sold Price $146,000
Property Type Manufactured Home
Sub Type Manufactured
Listing Status Sold
Purchase Type For Sale
Square Footage 1,200 sqft
Price per Sqft $121
Subdivision Hyde Park
MLS Listing ID MDTA2005770
Sold Date 08/11/23
Style Modular/Pre-Fabricated
Bedrooms 2
Full Baths 2
HOA Y/N N
Abv Grd Liv Area 1,200
Originating Board BRIGHT
Year Built 1998
Tax Year 2023
Property Description
Charming home located in Hyde Park - a 55+ community located just off Rt. 50 in Easton. This well maintained home features new flooring, carpet, appliances, two ceiling light/fan fixtures and a deck extension off the back of the house. Boasting 1,200+/- sq. ft. of living space, you have plenty of space with two bedrooms, two full bathrooms, a living room, nice sized kitchen and dining area, and a separate laundry room. You have convenient off street parking with the concrete parking pad, a sidewalk leading to the ramp access on the back deck, a covered front porch and storage shed. Enjoy the rest of the summer poolside at the newly renovated/remodeled clubhouse and pool area and play on the shuffleboard courts! The monthly lot rent covers all amenities and includes property taxes, water, sewer, snow removal on paved streets, maintenance of common areas, trash services and storage for a boat or camping trailing - separate community storage lot. Community dog park coming soon for your furry loved ones! Call to schedule your private showing today!
Location
State MD
County Talbot
Zoning MOBILE HOME PARK
Rooms
Other Rooms Living Room, Dining Room, Bedroom 2, Kitchen, Bedroom 1, Laundry, Bathroom 1, Bathroom 2
Main Level Bedrooms 2
Interior
Interior Features Carpet, Ceiling Fan(s), Dining Area, Entry Level Bedroom, Stall Shower
Hot Water Electric
Heating Heat Pump(s)
Cooling Central A/C
Equipment Washer, Dryer, Dishwasher, Disposal, Microwave, Refrigerator, Oven/Range - Electric
Window Features Screens
Appliance Washer, Dryer, Dishwasher, Disposal, Microwave, Refrigerator, Oven/Range - Electric
Heat Source Electric
Laundry Has Laundry, Main Floor
Exterior
Exterior Feature Porch(es), Deck(s)
Garage Spaces 2.0
Water Access N
Accessibility 2+ Access Exits, Ramp - Main Level
Porch Porch(es), Deck(s)
Total Parking Spaces 2
Garage N
Building
Lot Description Rented Lot
Story 1
Sewer Public Sewer
Water Public
Architectural Style Modular/Pre-Fabricated
Level or Stories 1
Additional Building Above Grade
New Construction N
Schools
Middle Schools Easton
High Schools Easton
School District Talbot County Public Schools
Others
Senior Community Yes
Age Restriction 55
Tax ID NO TAX RECORD
Ownership Ground Rent
SqFt Source Estimated
Acceptable Financing Cash, Other
Listing Terms Cash, Other
Financing Cash,Other
Special Listing Condition Standard
Read Less
Want to know what your home might be worth? Contact us for a FREE valuation!

Our team is ready to help you sell your home for the highest possible price ASAP

Bought with Crystal M Smith • RE/MAX Executive
GET MORE INFORMATION





