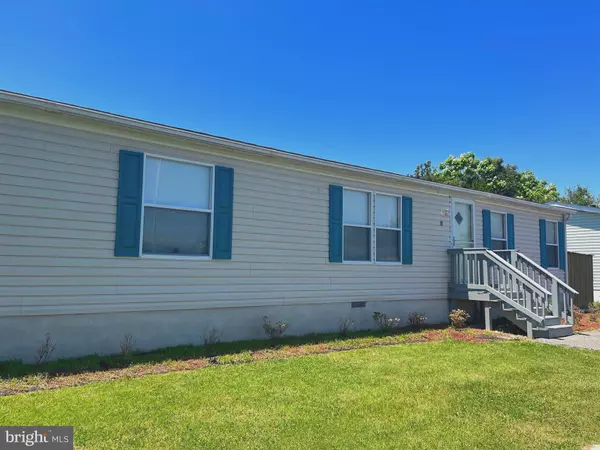$203,000
$192,500
5.5%For more information regarding the value of a property, please contact us for a free consultation.
18 KAREN PL Dover, DE 19901
3 Beds
2 Baths
1,344 SqFt
Key Details
Sold Price $203,000
Property Type Manufactured Home
Sub Type Manufactured
Listing Status Sold
Purchase Type For Sale
Square Footage 1,344 sqft
Price per Sqft $151
Subdivision Persimmon Park Pl
MLS Listing ID DEKT2019854
Sold Date 08/10/23
Style Ranch/Rambler
Bedrooms 3
Full Baths 2
HOA Fees $30/mo
HOA Y/N Y
Abv Grd Liv Area 1,344
Originating Board BRIGHT
Year Built 2005
Annual Tax Amount $1,396
Tax Year 2022
Lot Size 5,000 Sqft
Acres 0.11
Lot Dimensions 73.00 x 68.50
Property Sub-Type Manufactured
Property Description
As you drive into the community you can see a glimpse of all the amenities this neighborhood has to offer, from the community pool, tennis courts, playground and club house; it has it all! Not to mention shops, restaurants and access to major highways is just minutes away.
This 3 bd, 2 bth homes offers comfort the main living space that connects to the kitchen. The primary bed room offers its own walk in closet and nice size bathroom with lots of storage. There is also another small living space that would make a great office or another family room. Water heater just replaced, newly built front and rear steps, new blinds throughout, and new toilets. Makes for a great first home or your forever home!
Schedule a showing today! Home is being sold, “AS IS”
Location
State DE
County Kent
Area Capital (30802)
Zoning MHP
Rooms
Main Level Bedrooms 3
Interior
Hot Water Natural Gas
Heating Central
Cooling Central A/C
Heat Source Natural Gas
Exterior
Garage Spaces 3.0
Water Access N
Accessibility 2+ Access Exits
Total Parking Spaces 3
Garage N
Building
Story 1
Sewer Public Sewer
Water Public
Architectural Style Ranch/Rambler
Level or Stories 1
Additional Building Above Grade, Below Grade
New Construction N
Schools
School District Capital
Others
Senior Community No
Tax ID LC-05-05818-01-1900-000
Ownership Fee Simple
SqFt Source Assessor
Special Listing Condition Standard
Read Less
Want to know what your home might be worth? Contact us for a FREE valuation!

Our team is ready to help you sell your home for the highest possible price ASAP

Bought with MARY HARDING • CALLAWAY FARNELL AND MOORE
GET MORE INFORMATION





