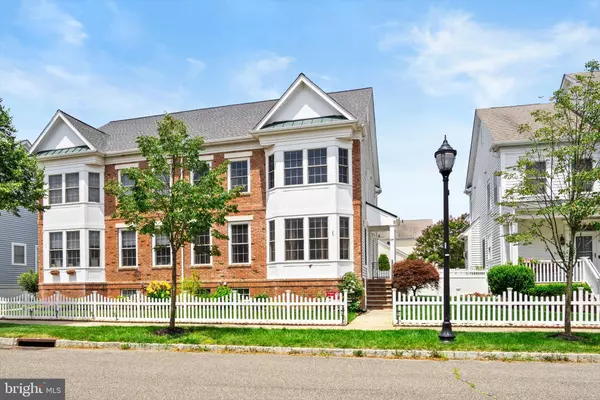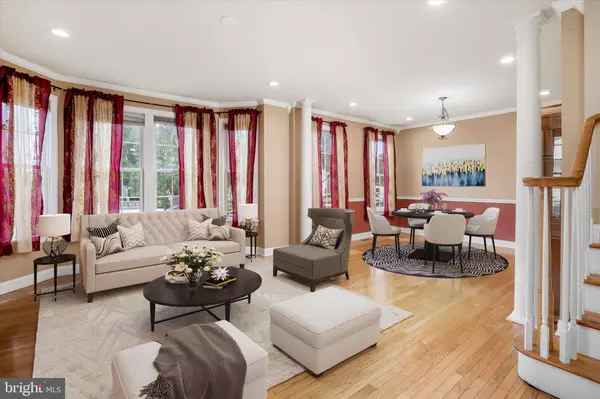$731,000
$725,000
0.8%For more information regarding the value of a property, please contact us for a free consultation.
29 NORTH ST Robbinsville, NJ 08691
3 Beds
3 Baths
3,114 SqFt
Key Details
Sold Price $731,000
Property Type Single Family Home
Sub Type Twin/Semi-Detached
Listing Status Sold
Purchase Type For Sale
Square Footage 3,114 sqft
Price per Sqft $234
Subdivision Town Center
MLS Listing ID NJME2032338
Sold Date 08/11/23
Style Colonial,Contemporary
Bedrooms 3
Full Baths 2
Half Baths 1
HOA Y/N N
Abv Grd Liv Area 2,314
Originating Board BRIGHT
Year Built 2003
Annual Tax Amount $11,997
Tax Year 2022
Lot Size 3,572 Sqft
Acres 0.08
Lot Dimensions 0.00 x 0.00
Property Description
Beautiful NE facing home in Robbinsville!! Entertainment friendly Open concept floor plan with a Functional Kitchen and Stainless Appliances. Enjoy your morning meals in the breakfast nook overlooking the paved patio. Hardwood floors throughout the main floor and the stairs. Recess Lights through out the house. Second floor offers three Generous size bedrooms with jacuzzi in the primary suite along with dual sink vanity & shower. Two walk-in closets in the primary bedroom. Closet shelving installed in all bedroom closets. Second bathroom was fully renovated with led lights in 2019! Partially finished Basement with home theatre & home office. New Roof & HVAC replaced in 2021!! Ev charging port installed in the attached garage. Close to Schools, Shopping, NJ Turnpike & Train stations(Hamilton & Princeton Jn) to NY. A must see & purchase!!
Location
State NJ
County Mercer
Area Robbinsville Twp (21112)
Zoning TC
Direction Northeast
Rooms
Other Rooms Living Room, Dining Room, Primary Bedroom, Bedroom 2, Bedroom 3, Kitchen, Family Room, Foyer, Breakfast Room, Laundry, Bathroom 2, Primary Bathroom, Half Bath
Basement Partially Finished, Poured Concrete
Interior
Interior Features Attic, Breakfast Area, Ceiling Fan(s), Carpet, Combination Dining/Living, Combination Kitchen/Dining, Crown Moldings, Family Room Off Kitchen, Floor Plan - Open, Kitchen - Eat-In, Pantry, Stall Shower, Walk-in Closet(s), WhirlPool/HotTub, Window Treatments, Wood Floors, Recessed Lighting
Hot Water Natural Gas
Heating Central, Forced Air
Cooling Central A/C
Flooring Hardwood, Partially Carpeted
Fireplaces Number 1
Fireplaces Type Gas/Propane, Fireplace - Glass Doors
Equipment Built-In Microwave, Dishwasher, Dryer - Gas, Energy Efficient Appliances, Exhaust Fan, Oven/Range - Gas, Refrigerator, Stainless Steel Appliances, Washer
Furnishings No
Fireplace Y
Window Features Bay/Bow,Sliding
Appliance Built-In Microwave, Dishwasher, Dryer - Gas, Energy Efficient Appliances, Exhaust Fan, Oven/Range - Gas, Refrigerator, Stainless Steel Appliances, Washer
Heat Source Natural Gas
Laundry Main Floor, Has Laundry, Washer In Unit, Dryer In Unit
Exterior
Exterior Feature Patio(s), Porch(es)
Parking Features Garage Door Opener, Garage - Rear Entry, Inside Access
Garage Spaces 1.0
Utilities Available Water Available, Sewer Available, Phone Available, Phone, Multiple Phone Lines, Electric Available, Natural Gas Available, Cable TV Available
Water Access N
Roof Type Asphalt
Street Surface Black Top
Accessibility >84\" Garage Door, Doors - Lever Handle(s), Doors - Swing In, Level Entry - Main
Porch Patio(s), Porch(es)
Road Frontage Boro/Township
Attached Garage 1
Total Parking Spaces 1
Garage Y
Building
Lot Description Front Yard, Landscaping
Story 2
Foundation Slab
Sewer Public Sewer
Water Public
Architectural Style Colonial, Contemporary
Level or Stories 2
Additional Building Above Grade, Below Grade
Structure Type Dry Wall
New Construction N
Schools
Elementary Schools Sharon
Middle Schools Pond Road Middle
High Schools Robbinsville
School District Robbinsville Twp
Others
Senior Community No
Tax ID 12-00003 78-00004
Ownership Fee Simple
SqFt Source Assessor
Security Features Carbon Monoxide Detector(s),Fire Detection System
Acceptable Financing Cash, Conventional
Horse Property N
Listing Terms Cash, Conventional
Financing Cash,Conventional
Special Listing Condition Standard
Read Less
Want to know what your home might be worth? Contact us for a FREE valuation!

Our team is ready to help you sell your home for the highest possible price ASAP

Bought with Aruna R Mota • Keller Williams Real Estate - Princeton
GET MORE INFORMATION





