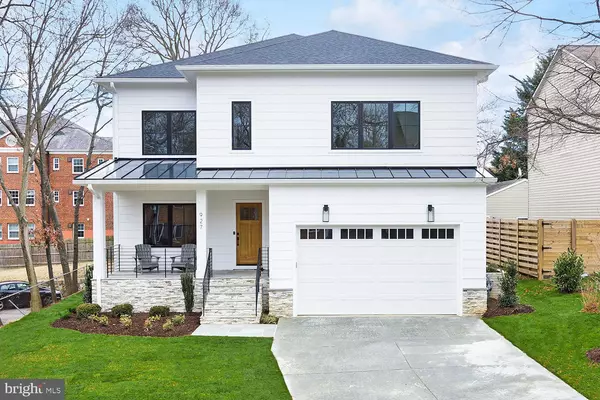$2,272,393
$2,299,000
1.2%For more information regarding the value of a property, please contact us for a free consultation.
927 N BARTON ST Arlington, VA 22201
6 Beds
6 Baths
5,627 SqFt
Key Details
Sold Price $2,272,393
Property Type Single Family Home
Sub Type Detached
Listing Status Sold
Purchase Type For Sale
Square Footage 5,627 sqft
Price per Sqft $403
Subdivision Lyon Park
MLS Listing ID VAAR2029378
Sold Date 08/11/23
Style Transitional
Bedrooms 6
Full Baths 5
Half Baths 1
HOA Y/N N
Abv Grd Liv Area 3,908
Originating Board BRIGHT
Year Built 2023
Annual Tax Amount $9,720
Tax Year 2022
Lot Size 7,200 Sqft
Acres 0.17
Property Description
Welcome home to Classic Cottages' new Tybee model in Lyon Park! 10 minute walk to Whole Foods, Clarendon Metro and restaurants! Home boasts two car attached garage, main level includes bedroom/office with full bath, half bath, expansive kitchen with large eat in island, butler's pantry, dining room, great room and mudroom. Upstairs 4 additional bedrooms all with walk-in closets, and 3 baths, included a large Primary with two walk-in closets and luxury spa bathroom. Basement with large rec room, wet bar, exercise room and guest bedroom with full bath. Fully fenced in rear yard with deck to entertain.
Location
State VA
County Arlington
Zoning R-5
Rooms
Other Rooms Dining Room, Kitchen, Game Room, Exercise Room, Great Room, Laundry, Mud Room, Office, Recreation Room
Basement Fully Finished
Main Level Bedrooms 1
Interior
Interior Features Butlers Pantry, Ceiling Fan(s), Crown Moldings, Entry Level Bedroom, Floor Plan - Open, Formal/Separate Dining Room, Kitchen - Island, Pantry, Primary Bath(s), Soaking Tub, Wainscotting, Walk-in Closet(s), Wet/Dry Bar, Wood Floors
Hot Water Natural Gas
Heating Forced Air, Heat Pump - Electric BackUp, Humidifier, Programmable Thermostat, Zoned
Cooling Ceiling Fan(s), Central A/C, Programmable Thermostat, Zoned
Flooring Carpet, Ceramic Tile, Hardwood
Fireplaces Number 1
Fireplaces Type Gas/Propane
Equipment Built-In Microwave, Dishwasher, Disposal, Humidifier, Oven - Wall, Oven/Range - Gas, Range Hood, Refrigerator, Six Burner Stove, Stainless Steel Appliances, Washer/Dryer Hookups Only
Fireplace Y
Appliance Built-In Microwave, Dishwasher, Disposal, Humidifier, Oven - Wall, Oven/Range - Gas, Range Hood, Refrigerator, Six Burner Stove, Stainless Steel Appliances, Washer/Dryer Hookups Only
Heat Source Electric, Natural Gas
Laundry Hookup, Upper Floor
Exterior
Garage Garage - Front Entry
Garage Spaces 2.0
Fence Fully, Privacy, Wood
Waterfront N
Water Access N
Roof Type Architectural Shingle
Accessibility None
Attached Garage 2
Total Parking Spaces 2
Garage Y
Building
Story 3
Foundation Passive Radon Mitigation
Sewer Public Sewer
Water Public
Architectural Style Transitional
Level or Stories 3
Additional Building Above Grade, Below Grade
Structure Type 9'+ Ceilings
New Construction Y
Schools
Elementary Schools Long Branch
Middle Schools Jefferson
High Schools Washington-Liberty
School District Arlington County Public Schools
Others
Senior Community No
Tax ID 18-036-006
Ownership Fee Simple
SqFt Source Estimated
Special Listing Condition Standard
Read Less
Want to know what your home might be worth? Contact us for a FREE valuation!

Our team is ready to help you sell your home for the highest possible price ASAP

Bought with Richard Shewell • EXP Realty, LLC

GET MORE INFORMATION





