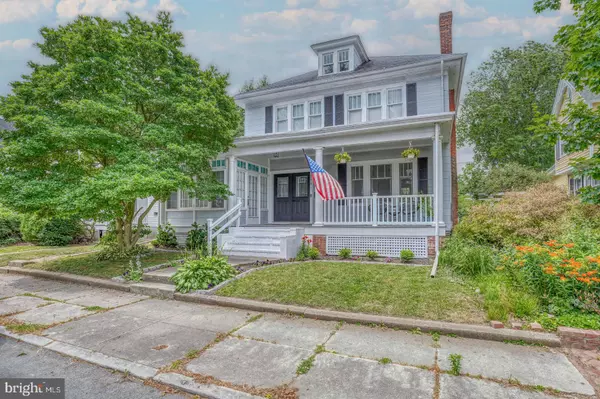$348,000
$364,900
4.6%For more information regarding the value of a property, please contact us for a free consultation.
224 N BRADFORD ST Dover, DE 19904
4 Beds
2 Baths
1,846 SqFt
Key Details
Sold Price $348,000
Property Type Single Family Home
Sub Type Detached
Listing Status Sold
Purchase Type For Sale
Square Footage 1,846 sqft
Price per Sqft $188
Subdivision Olde Dover
MLS Listing ID DEKT2020330
Sold Date 08/11/23
Style Traditional,Art Deco
Bedrooms 4
Full Baths 1
Half Baths 1
HOA Y/N N
Abv Grd Liv Area 1,846
Originating Board BRIGHT
Year Built 1915
Annual Tax Amount $967
Tax Year 2022
Lot Size 6,969 Sqft
Acres 0.16
Lot Dimensions 50.00 x 144.00
Property Description
Welcome to the most enchanting part of Olde Dover, Delaware, within walking distance of downtown amenities and locally owned popular restaurants and workspaces. Meticulous and magazine worthy updates galore, here's your chance at a move-in ready, charming home. This home embodies the perfect blend of beautifully modern yet historical property. The current owners have gone ABOVE & BEYOND with updates on 224 N Bradford St, while most importantly, being sure to maintain its long standing charm. From original trim, banister, doors, hardware - you'll just have to see for yourself. This home offers 4 bedrooms, with additional space for another bedroom/living room/office/playroom on the *finished 3rd floor* - the options are endless! Other major updates include: two new HVAC/heating systems (WOW - this is huge!), a beautiful kitchen with stainless steel appliances, backsplash, updated bathrooms, and even light fixtures/switches to nurture the original flow within. Step out back to your large deck overlooking the spacious fenced in yard. There is also a gardening shed and ample parking off the back alley. The entire home has been painted top to bottom - from the original hardwood pine floors to interior doors with updated antique hardware. The updates far exceed the norm and it's rare to find a 100+ year old home possessing the love and care of this gem - don't miss your chance to tour! Showings begin Saturday, June 17th at Open House 1:00-3:00.
Location
State DE
County Kent
Area Capital (30802)
Zoning RG1
Rooms
Other Rooms Living Room, Dining Room, Primary Bedroom, Bedroom 2, Bedroom 3, Bedroom 4, Bedroom 5, Kitchen, Foyer, Laundry
Basement Unfinished
Interior
Interior Features Ceiling Fan(s), Crown Moldings, Formal/Separate Dining Room, Pantry, Recessed Lighting, Window Treatments, Wood Floors
Hot Water Electric
Heating Forced Air
Cooling Central A/C, Ductless/Mini-Split
Flooring Hardwood, Carpet, Vinyl, Tile/Brick
Fireplaces Number 1
Equipment Dishwasher, Refrigerator, Washer - Front Loading, Water Heater
Fireplace Y
Appliance Dishwasher, Refrigerator, Washer - Front Loading, Water Heater
Heat Source Electric
Laundry Main Floor
Exterior
Exterior Feature Deck(s), Porch(es)
Utilities Available Cable TV Available
Water Access N
Roof Type Asphalt
Accessibility None
Porch Deck(s), Porch(es)
Garage N
Building
Story 3
Foundation Block
Sewer Public Sewer
Water Public
Architectural Style Traditional, Art Deco
Level or Stories 3
Additional Building Above Grade, Below Grade
New Construction N
Schools
High Schools Dover H.S.
School District Capital
Others
Senior Community No
Tax ID ED-05-06817-02-1500-000
Ownership Fee Simple
SqFt Source Estimated
Acceptable Financing Cash, Conventional, FHA, VA, FHA 203(b)
Listing Terms Cash, Conventional, FHA, VA, FHA 203(b)
Financing Cash,Conventional,FHA,VA,FHA 203(b)
Special Listing Condition Standard
Read Less
Want to know what your home might be worth? Contact us for a FREE valuation!

Our team is ready to help you sell your home for the highest possible price ASAP

Bought with Jeffrey S Foust • Loft Realty
GET MORE INFORMATION





