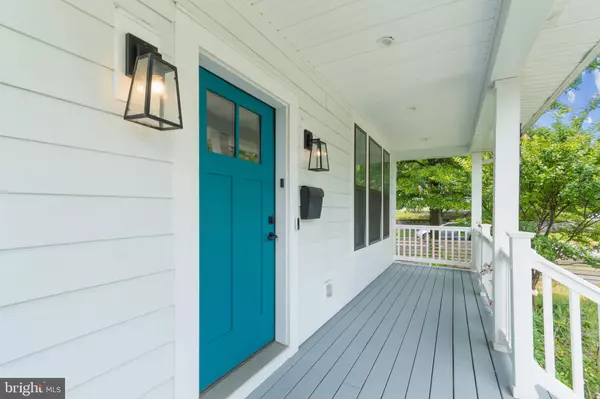$873,000
$820,000
6.5%For more information regarding the value of a property, please contact us for a free consultation.
3201 BUNKER HILL RD Mount Rainier, MD 20712
5 Beds
4 Baths
2,824 SqFt
Key Details
Sold Price $873,000
Property Type Single Family Home
Sub Type Detached
Listing Status Sold
Purchase Type For Sale
Square Footage 2,824 sqft
Price per Sqft $309
Subdivision Edgemont
MLS Listing ID MDPG2082504
Sold Date 08/11/23
Style Craftsman
Bedrooms 5
Full Baths 3
Half Baths 1
HOA Y/N N
Abv Grd Liv Area 2,084
Originating Board BRIGHT
Year Built 2018
Annual Tax Amount $14,412
Tax Year 2022
Lot Size 6,536 Sqft
Acres 0.15
Property Description
Elegant, extraordinary, “like new” Craftsman-style 5-bed, 3.5-bath SFH, custom built in 2018 with over 3,000 sqft in the tranquil Edgemont neighborhood. Upon entering, you'll be captivated by timeless elegance showcased by the beautiful hardwood floors, custom trim, and crown molding that adorn the open layout. Sunlight pours in through plentiful windows, offering picturesque views of the lush green surroundings. The heart of this home is the Chef's kitchen, a true masterpiece that features custom white cabinetry, high-end stainless steel appliances including a Smart Wall Oven, Smart stove, and a Bluetooth-enabled hood. The kitchen also boasts exquisite quartz countertops and a generously sized island, perfect for both casual gatherings and elegant entertaining. Luxurious finishes extend to the spacious family room, where you'll find refined details such as ceiling trim, recessed lighting, window casing, and a cozy gas fireplace with a stone surround and a wooden mantel—an idyllic setting for indulging in a movie or game night. Formal dining room, breakfast area and powder room conveniently located on main level. When ready to unwind, head upstairs to the large owner's suite with wallpaper accent wall and barn door leading to a spa-like en-suite bath, including a custom tiled shower with double shower head, soaking tub and dual-sink vanity with granite countertops. Two additional generously sized bedrooms with ample closet space, a second full bath, and a hallway laundry closet complete the upper level, providing comfortable and convenient living arrangements for the entire household. Large lower level multi-purpose room with outdoor access, hardwood floors, two bedrooms and a full-bath is the perfect layout for an in-law suite, au pair bedroom, or in-home office with rec room. Tech enthusiasts will delight in the "smart-capable" features, which include a Nest thermostat, smart window coverings, a smart doorbell, and smart locks—infusing convenience and high-tech into daily living. Step outside to the large rear deck and enjoy your morning coffee with peaceful views of the fully fenced corner lot. Host a summer BBQ, let kids and pets play, or enjoy an evening drink under the stars. Detached one car garage plus driveway offers off-street parking for 2 cars, plus ample street parking. Enjoy low-cost utility bills, tax benefits, and SRECs-provided significant income via the Solar panels which convey! Easy access to Rt.1 and within close proximity to the captivating charm of Washington, D.C. Immerse yourself in the historic charm, strong sense of community, access to outdoor recreation, a thriving arts scene, and convenient amenities including an array of shopping and dining options. Don’t miss the opportunity to own this gem!
Location
State MD
County Prince Georges
Zoning RSF65
Rooms
Basement Fully Finished, Walkout Stairs
Interior
Interior Features Breakfast Area, Butlers Pantry, Crown Moldings, Dining Area, Efficiency, Family Room Off Kitchen, Floor Plan - Open, Formal/Separate Dining Room, Kitchen - Gourmet, Kitchen - Island, Pantry, Primary Bath(s), Recessed Lighting, Upgraded Countertops, Walk-in Closet(s), Window Treatments, Wood Floors
Hot Water Natural Gas
Heating Central
Cooling Central A/C
Flooring Hardwood
Fireplaces Number 1
Fireplaces Type Gas/Propane
Equipment Built-In Microwave, Cooktop, Dishwasher, Disposal, Dryer, Oven - Wall, Range Hood, Refrigerator, Stainless Steel Appliances, Washer
Fireplace Y
Appliance Built-In Microwave, Cooktop, Dishwasher, Disposal, Dryer, Oven - Wall, Range Hood, Refrigerator, Stainless Steel Appliances, Washer
Heat Source Natural Gas
Exterior
Exterior Feature Porch(es), Deck(s)
Parking Features Garage - Rear Entry, Garage Door Opener
Garage Spaces 2.0
Water Access N
Accessibility None
Porch Porch(es), Deck(s)
Total Parking Spaces 2
Garage Y
Building
Story 3
Foundation Slab
Sewer Public Sewer
Water Public
Architectural Style Craftsman
Level or Stories 3
Additional Building Above Grade, Below Grade
Structure Type 9'+ Ceilings
New Construction N
Schools
Elementary Schools Mt. Rainier
Middle Schools Hyattsville
High Schools Northwestern
School District Prince George'S County Public Schools
Others
Senior Community No
Tax ID 17171835883
Ownership Fee Simple
SqFt Source Assessor
Special Listing Condition Standard
Read Less
Want to know what your home might be worth? Contact us for a FREE valuation!

Our team is ready to help you sell your home for the highest possible price ASAP

Bought with Ronald Edwards II • Compass

GET MORE INFORMATION





