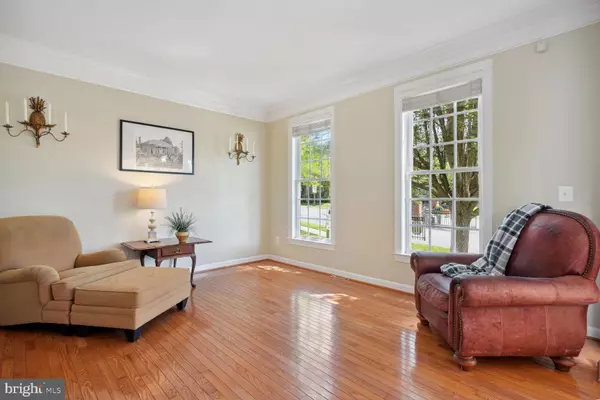$760,000
$749,900
1.3%For more information regarding the value of a property, please contact us for a free consultation.
14009 CLATTERBUCK LOOP Gainesville, VA 20155
4 Beds
4 Baths
4,431 SqFt
Key Details
Sold Price $760,000
Property Type Single Family Home
Sub Type Detached
Listing Status Sold
Purchase Type For Sale
Square Footage 4,431 sqft
Price per Sqft $171
Subdivision Piedmont
MLS Listing ID VAPW2053910
Sold Date 08/10/23
Style Colonial
Bedrooms 4
Full Baths 3
Half Baths 1
HOA Fees $175/mo
HOA Y/N Y
Abv Grd Liv Area 2,984
Originating Board BRIGHT
Year Built 2003
Annual Tax Amount $7,520
Tax Year 2022
Lot Size 7,570 Sqft
Acres 0.17
Property Description
Here’s a gorgeous 4 bedroom, 3 1/2 bath home inside the award-winning gated, golf course community of Piedmont. Over 4400 sq ft and a 2-car garage. HVAC Upstairs replaced 2020, HVAC Lower Level replaced 2018, New carpet LL New 2023. Located a stones throw from the huge community pool (1 of 3 total pools!) and walking distance to Bull Run Middle School. Harris Teeter approximately 1 mile away for convenience! The Main Level is very open with Family Room off the kitchen AND a Sunroom! Large Bedrooms upstairs and a fully finished lower level with 2 Bonus rooms and rear walkout.
Location
State VA
County Prince William
Zoning PMR
Direction North
Rooms
Basement Fully Finished, Outside Entrance, Rear Entrance
Interior
Interior Features Breakfast Area, Butlers Pantry, Chair Railings, Combination Kitchen/Living, Crown Moldings, Dining Area, Kitchen - Eat-In, Kitchen - Gourmet, Primary Bath(s), Upgraded Countertops, Walk-in Closet(s), Wood Floors
Hot Water Natural Gas
Heating Forced Air
Cooling Central A/C
Flooring Carpet, Ceramic Tile, Hardwood
Fireplaces Number 1
Fireplaces Type Fireplace - Glass Doors, Gas/Propane
Equipment Cooktop, Dishwasher, Disposal, Dryer, Exhaust Fan, Icemaker, Microwave, Oven - Double, Oven - Wall, Refrigerator
Fireplace Y
Window Features Double Pane
Appliance Cooktop, Dishwasher, Disposal, Dryer, Exhaust Fan, Icemaker, Microwave, Oven - Double, Oven - Wall, Refrigerator
Heat Source Natural Gas
Laundry Has Laundry, Dryer In Unit, Washer In Unit
Exterior
Parking Features Garage - Rear Entry, Garage Door Opener
Garage Spaces 2.0
Fence Rear, Wrought Iron
Utilities Available Cable TV, Under Ground
Amenities Available Club House, Community Center, Exercise Room, Fax/Copying, Fitness Center, Gated Community, Golf Course Membership Available, Jog/Walk Path, Meeting Room, Pool - Indoor, Pool - Outdoor, Security, Tennis Courts
Water Access N
Street Surface Black Top
Accessibility None
Total Parking Spaces 2
Garage Y
Building
Lot Description Adjoins - Open Space, Backs - Open Common Area, Cul-de-sac, Rear Yard
Story 3
Foundation Slab
Sewer Public Sewer
Water Public
Architectural Style Colonial
Level or Stories 3
Additional Building Above Grade, Below Grade
Structure Type 9'+ Ceilings,Dry Wall
New Construction N
Schools
Elementary Schools Mountain View
Middle Schools Bull Run
High Schools Battlefield
School District Prince William County Public Schools
Others
HOA Fee Include Common Area Maintenance,Health Club,Insurance,Management,Pool(s),Reserve Funds,Recreation Facility,Road Maintenance,Security Gate,Snow Removal,Trash
Senior Community No
Tax ID 7398-71-1990
Ownership Fee Simple
SqFt Source Assessor
Acceptable Financing Cash, Conventional, FHA, VA
Horse Property N
Listing Terms Cash, Conventional, FHA, VA
Financing Cash,Conventional,FHA,VA
Special Listing Condition Standard
Read Less
Want to know what your home might be worth? Contact us for a FREE valuation!

Our team is ready to help you sell your home for the highest possible price ASAP

Bought with Paul k Ndiho • Weichert, REALTORS

GET MORE INFORMATION





