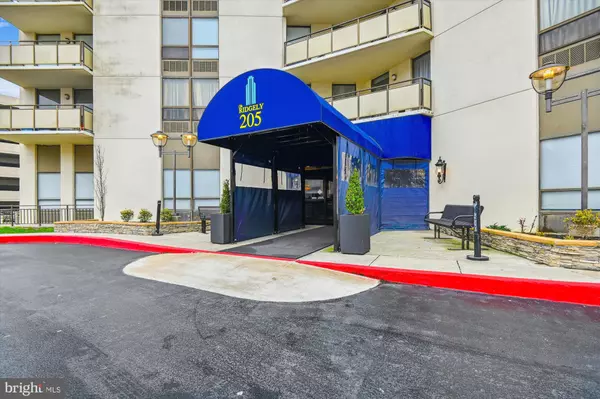$215,000
$220,000
2.3%For more information regarding the value of a property, please contact us for a free consultation.
205 E JOPPA RD #809 Towson, MD 21286
2 Beds
2 Baths
1,402 SqFt
Key Details
Sold Price $215,000
Property Type Condo
Sub Type Condo/Co-op
Listing Status Sold
Purchase Type For Sale
Square Footage 1,402 sqft
Price per Sqft $153
Subdivision The Ridgely
MLS Listing ID MDBC2064868
Sold Date 08/08/23
Style Contemporary
Bedrooms 2
Full Baths 2
Condo Fees $654/mo
HOA Y/N N
Abv Grd Liv Area 1,402
Originating Board BRIGHT
Year Built 1975
Annual Tax Amount $3,182
Tax Year 2023
Property Description
Price improvement! This is the one you've been looking for - conveniently in the center of Towson, close to all the amenities! Original owner has taken exquisite care of her home, and it shows. The spacious 1,402 sq ft means you'll have plenty of room for your furniture. The great room can be arranged many ways to suit your personal style. The primary bedroom has a walk in closet and attached bath with walk in shower. The second bedroom has it's own walk in closet, and could be an office, too. Full size washer and dryer, too! You'll enjoy having two garage spaces, keeping your car secure and out of the weather. The Ridgely offers 24 hour front desk staff, a heated saltwater pool, a beauty salon, a little library, and lots of nice neighbors. You'll love living here!
Location
State MD
County Baltimore
Zoning RE
Rooms
Other Rooms Living Room, Dining Room, Bedroom 2, Kitchen, Foyer, Bedroom 1, Bathroom 1, Bathroom 2
Main Level Bedrooms 2
Interior
Interior Features Breakfast Area, Carpet, Entry Level Bedroom, Floor Plan - Traditional, Kitchen - Table Space, Pantry, Primary Bath(s), Walk-in Closet(s), Window Treatments
Hot Water Electric
Heating Wall Unit, Zoned
Cooling Wall Unit, Zoned
Equipment Dishwasher, Disposal, Dryer - Electric, Icemaker, Refrigerator, Stove, Washer
Window Features Screens
Appliance Dishwasher, Disposal, Dryer - Electric, Icemaker, Refrigerator, Stove, Washer
Heat Source Electric
Exterior
Parking Features Garage - Side Entry, Garage Door Opener, Basement Garage
Garage Spaces 2.0
Amenities Available Beauty Salon, Elevator, Exercise Room, Extra Storage, Library, Meeting Room, Pool - Outdoor, Reserved/Assigned Parking
Water Access N
View City
Accessibility 32\"+ wide Doors, 48\"+ Halls, Elevator, Doors - Swing In, Level Entry - Main, No Stairs
Attached Garage 2
Total Parking Spaces 2
Garage Y
Building
Story 1
Unit Features Hi-Rise 9+ Floors
Sewer Public Sewer
Water Public
Architectural Style Contemporary
Level or Stories 1
Additional Building Above Grade, Below Grade
New Construction N
Schools
School District Baltimore County Public Schools
Others
Pets Allowed Y
HOA Fee Include A/C unit(s),Air Conditioning,Common Area Maintenance,Electricity,Ext Bldg Maint,Heat,Insurance,Management,Road Maintenance,Snow Removal
Senior Community No
Tax ID 04091700002621
Ownership Condominium
Special Listing Condition Standard
Pets Allowed Cats OK, Dogs OK, Number Limit, Size/Weight Restriction
Read Less
Want to know what your home might be worth? Contact us for a FREE valuation!

Our team is ready to help you sell your home for the highest possible price ASAP

Bought with Andrey Privado • Keller Williams Legacy

GET MORE INFORMATION





