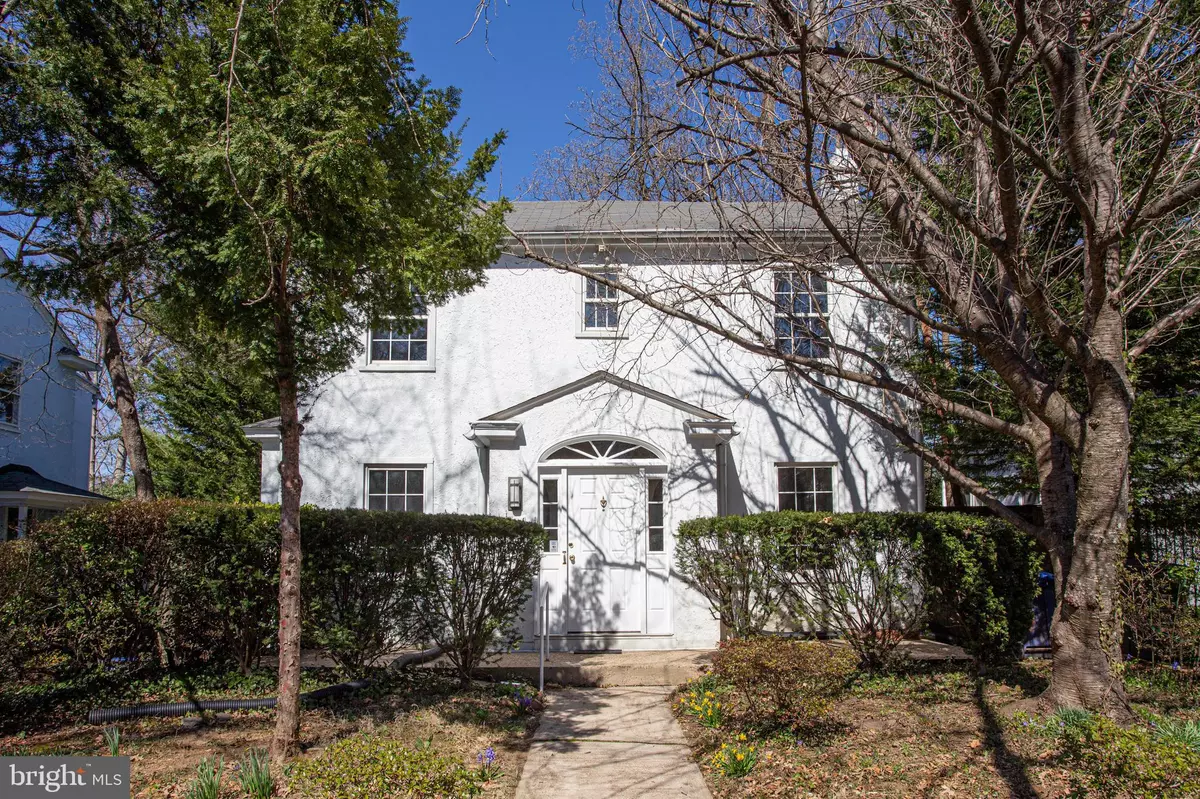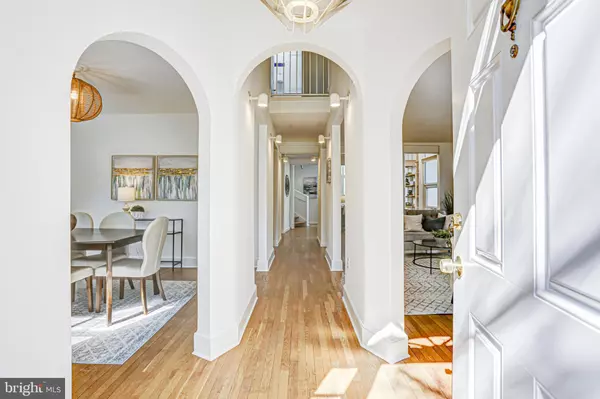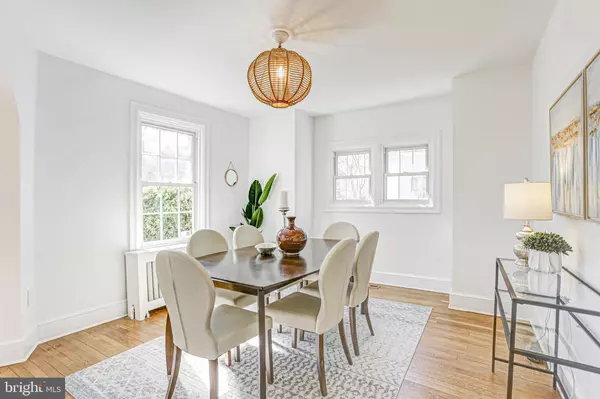$1,740,000
$1,695,000
2.7%For more information regarding the value of a property, please contact us for a free consultation.
3507 RODMAN ST NW Washington, DC 20008
6 Beds
6 Baths
3,398 SqFt
Key Details
Sold Price $1,740,000
Property Type Single Family Home
Sub Type Detached
Listing Status Sold
Purchase Type For Sale
Square Footage 3,398 sqft
Price per Sqft $512
Subdivision Cleveland Park
MLS Listing ID DCDC2086436
Sold Date 08/10/23
Style Colonial,Contemporary
Bedrooms 6
Full Baths 5
Half Baths 1
HOA Y/N N
Abv Grd Liv Area 2,918
Originating Board BRIGHT
Year Built 1925
Annual Tax Amount $10,715
Tax Year 2022
Lot Size 5,000 Sqft
Acres 0.11
Property Description
Come be surprised! Behind this unassuming facade is some WOW space. This 1925 stucco colonial on a quiet street, has a 2002 contemporary addition designed by Wiebenson and Dorman architects which more than doubled the living space. The dramatic addition has 10-12 foot ceilings and the whole back of the house is windows/glass allowing the light to come streaming in. With two large bedrooms on the main level this home offers lots of space for flexible living. There is room within the footprint to expand the current galley kitchen. Upstairs, just waiting for your updates, are 2BR/2BA and an open area that is perfect for an office. The surprise spaces continue in the lower level with another living area and two more bedrooms and two full baths as well as a mud room and lots of unfinished storage space. A deck off the main living area has stairs down to the yard. There are opportunities here to reconfigure/update/renovate this house to make it your own. At the end of the block is the Hearst Recreation center with includes a pool, tennis and pickleball courts. The Hearst Elementary School is right there as well with plenty of running around space. It is located in the Cleveland Park Historic District and close b all that Cleveland Park has to offer for dining, shopping and nature.
Location
State DC
County Washington
Zoning SFH
Rooms
Other Rooms Living Room, Dining Room, Bedroom 2, Bedroom 3, Bedroom 4, Bedroom 5, Kitchen, Family Room, Bedroom 1, Mud Room, Office, Recreation Room, Bedroom 6, Full Bath, Half Bath
Basement Connecting Stairway, Full, Improved, Outside Entrance, Partially Finished, Side Entrance
Main Level Bedrooms 2
Interior
Interior Features Ceiling Fan(s), Curved Staircase, Entry Level Bedroom, Skylight(s), Wood Floors
Hot Water Natural Gas
Heating Forced Air, Radiator
Cooling Central A/C
Fireplaces Number 1
Fireplaces Type Wood
Fireplace Y
Window Features Replacement,Skylights
Heat Source Natural Gas, Electric
Laundry Main Floor
Exterior
Exterior Feature Deck(s)
Water Access N
Accessibility None
Porch Deck(s)
Garage N
Building
Story 3
Foundation Block
Sewer Public Sewer
Water Public
Architectural Style Colonial, Contemporary
Level or Stories 3
Additional Building Above Grade, Below Grade
New Construction N
Schools
School District District Of Columbia Public Schools
Others
Senior Community No
Tax ID 1959//0009
Ownership Fee Simple
SqFt Source Assessor
Special Listing Condition Standard
Read Less
Want to know what your home might be worth? Contact us for a FREE valuation!

Our team is ready to help you sell your home for the highest possible price ASAP

Bought with Frederick P Glucksmann-Kuis • Keller Williams Capital Properties

GET MORE INFORMATION





