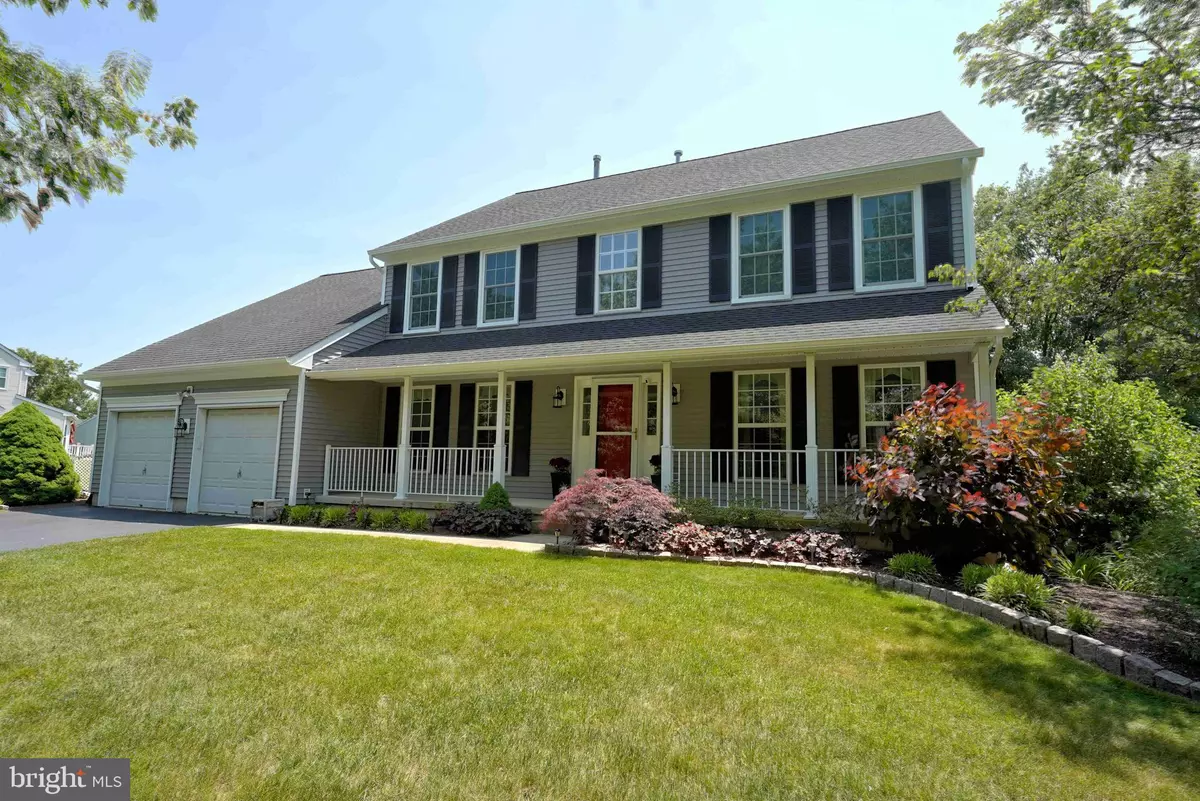$930,000
$840,000
10.7%For more information regarding the value of a property, please contact us for a free consultation.
104 SYCAMORE DR Robbinsville, NJ 08691
4 Beds
3 Baths
2,640 SqFt
Key Details
Sold Price $930,000
Property Type Single Family Home
Sub Type Detached
Listing Status Sold
Purchase Type For Sale
Square Footage 2,640 sqft
Price per Sqft $352
Subdivision Country Gate
MLS Listing ID NJME2030740
Sold Date 08/10/23
Style Colonial
Bedrooms 4
Full Baths 2
Half Baths 1
HOA Fees $28/ann
HOA Y/N Y
Abv Grd Liv Area 2,640
Originating Board BRIGHT
Year Built 1997
Annual Tax Amount $15,427
Tax Year 2022
Lot Size 0.470 Acres
Acres 0.47
Lot Dimensions 0.00 x 0.00
Property Description
Welcome home to this stunning North-facing 4 bedroom, 2.5 bath with over 3400 sq. ft. of living space in desirable Country Gate II in Robbinsville! This is truly a move-in ready, well cared for property, featuring an in-ground pool, finished walk-out basement and beautiful indoor and outdoor spaces. You are greeted by a full porch before you enter the two story foyer. Hardwood flooring in the foyer, dining and living room. To the right, you will find the formal living room and dining room, perfect for hosting gatherings and large family meals. To the left is the home office with french doors for privacy. The eat-in gourmet kitchen has white cabinetry, ceramic tile flooring, Corian countertops, stainless steel appliances, large center island and pantry. The spacious and bright family room with gas fireplace is perfect for relaxing or enjoying movie night. Half bath, coat closet and laundry room complete the first floor. Upstairs you'll find the master bedroom with cathedral ceiling, walk in closets, and en suite master bathroom. Three other nice sized bedrooms and hall bathroom with double sinks are on this level as well. The finished walkout basement offers laminate flooring, a kitchenette and plenty of recreation and storage space providing endless possibilities. The basement also has a space framed out for a bathroom. Vacation in your own private backyard oasis with deck, in ground pool, ample patio space and storage shed, backing up to the woods, walking paths and retention basin. This home also offers two-zone heating/cooling and a full irrigation system. Conveniently located close to award-winning schools, parks, shopping, dining, major highways and train stations, making it an ideal place to call home. Tour this gorgeous home before it's gone!
Location
State NJ
County Mercer
Area Robbinsville Twp (21112)
Zoning R1.5
Rooms
Basement Fully Finished, Walkout Level
Interior
Hot Water Natural Gas
Heating Forced Air
Cooling Central A/C
Fireplaces Number 1
Fireplaces Type Gas/Propane
Fireplace Y
Heat Source Natural Gas
Exterior
Parking Features Garage - Front Entry
Garage Spaces 2.0
Water Access N
Roof Type Asphalt
Accessibility None
Attached Garage 2
Total Parking Spaces 2
Garage Y
Building
Lot Description Backs to Trees
Story 2
Foundation Concrete Perimeter
Sewer Public Sewer
Water Public
Architectural Style Colonial
Level or Stories 2
Additional Building Above Grade
New Construction N
Schools
Elementary Schools Sharon E.S.
Middle Schools Pond Road Middle
High Schools Robbinsville
School District Robbinsville Twp
Others
Senior Community No
Tax ID 12-00029-00014 07
Ownership Fee Simple
SqFt Source Assessor
Special Listing Condition Standard
Read Less
Want to know what your home might be worth? Contact us for a FREE valuation!

Our team is ready to help you sell your home for the highest possible price ASAP

Bought with Sharif Hatab • BHHS Fox & Roach - Robbinsville
GET MORE INFORMATION





