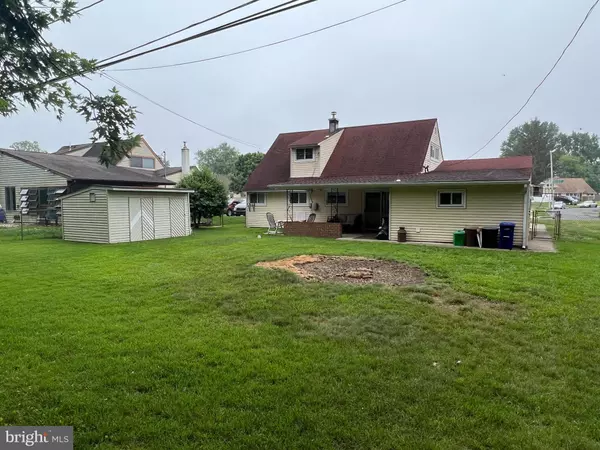$370,000
$379,900
2.6%For more information regarding the value of a property, please contact us for a free consultation.
117 HARVEST RD Levittown, PA 19056
3 Beds
2 Baths
1,650 SqFt
Key Details
Sold Price $370,000
Property Type Single Family Home
Sub Type Detached
Listing Status Sold
Purchase Type For Sale
Square Footage 1,650 sqft
Price per Sqft $224
Subdivision Highland Park
MLS Listing ID PABU2052232
Sold Date 08/08/23
Style Cape Cod
Bedrooms 3
Full Baths 2
HOA Y/N N
Abv Grd Liv Area 1,650
Originating Board BRIGHT
Year Built 1957
Annual Tax Amount $4,627
Tax Year 2022
Lot Size 7,840 Sqft
Acres 0.18
Lot Dimensions 70.00 x 110.00
Property Description
Welcome to this spacious Cape Levittown Home in the Highland Park neighborhood. This home has an expanded bedroom on the first floor with sitting area and two bedrooms on the second floor. There are two full bathrooms one on each level. The garage has been converted to a large family room with access egress door to the side yard there is also a very large laundry/storage room also with access to the rear yard. There is a large living room at the front of the house. The kitchen and dinning area have space to work and a slider to the rear patio with overhang great for entertaining. This home has a large yard front and rear with a storage shed in the back yard
The home is heated by Oil, Hydronic baseboard heat. (Please note that there is Natural gas available in the area if you wanted to convert to gas heat/appliances in the future. )
1 year Home warranty with full price offer.
Location
State PA
County Bucks
Area Middletown Twp (10122)
Zoning R2
Rooms
Other Rooms Living Room, Dining Room, Bedroom 2, Bedroom 3, Kitchen, Family Room, Bedroom 1, Laundry, Bathroom 2
Main Level Bedrooms 1
Interior
Interior Features Carpet, Ceiling Fan(s), Crown Moldings, Tub Shower, Upgraded Countertops
Hot Water Oil
Heating Baseboard - Hot Water
Cooling Wall Unit
Flooring Carpet, Ceramic Tile, Concrete
Equipment Built-In Microwave, Oven/Range - Electric, Refrigerator, Washer, Dryer
Window Features Replacement
Appliance Built-In Microwave, Oven/Range - Electric, Refrigerator, Washer, Dryer
Heat Source Oil, Natural Gas Available
Laundry Has Laundry
Exterior
Exterior Feature Patio(s), Roof
Garage Spaces 2.0
Water Access N
Accessibility None
Porch Patio(s), Roof
Total Parking Spaces 2
Garage N
Building
Story 2
Foundation Slab
Sewer Public Sewer
Water Public
Architectural Style Cape Cod
Level or Stories 2
Additional Building Above Grade, Below Grade
New Construction N
Schools
School District Neshaminy
Others
Senior Community No
Tax ID 22-047-122
Ownership Fee Simple
SqFt Source Estimated
Special Listing Condition Standard
Read Less
Want to know what your home might be worth? Contact us for a FREE valuation!

Our team is ready to help you sell your home for the highest possible price ASAP

Bought with Heather E Waters • Coldwell Banker Hearthside

GET MORE INFORMATION





