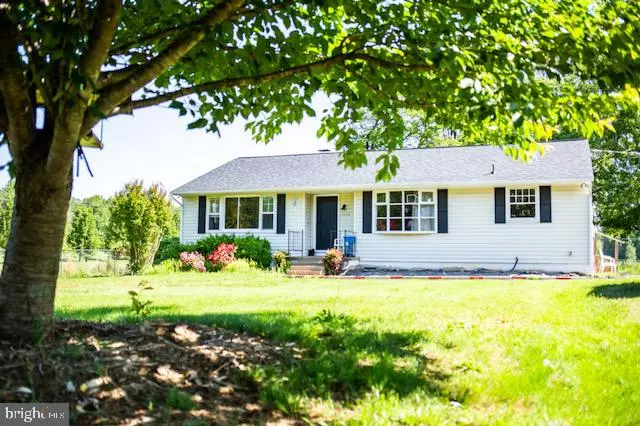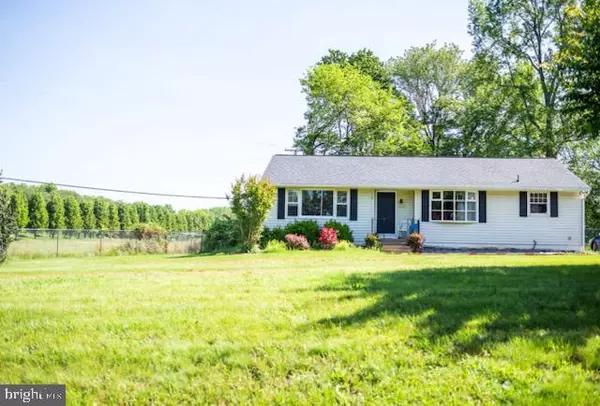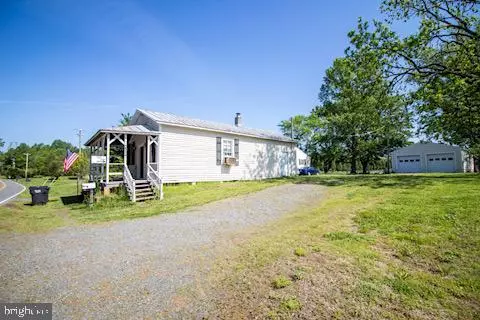$389,900
$415,000
6.0%For more information regarding the value of a property, please contact us for a free consultation.
2534 POPLAR RD Fredericksburg, VA 22406
3 Beds
2 Baths
1,386 SqFt
Key Details
Sold Price $389,900
Property Type Single Family Home
Sub Type Detached
Listing Status Sold
Purchase Type For Sale
Square Footage 1,386 sqft
Price per Sqft $281
Subdivision None Available
MLS Listing ID VAST2020336
Sold Date 08/07/23
Style Ranch/Rambler
Bedrooms 3
Full Baths 2
HOA Y/N N
Abv Grd Liv Area 1,386
Originating Board BRIGHT
Year Built 1975
Annual Tax Amount $3,211
Tax Year 2022
Lot Size 1.154 Acres
Acres 1.15
Property Description
If you are looking for land, a bucolic setting, and no homeowners association, this home is perfect! Tons of space for parking with a circular drive and two car garage. This cute three bedroom/2 full bath sits on just over an acre. The home was recently updated three years ago to include new flooring, HVAC, kitchen cabinets and counter tops. The two bathrooms were also updated. There is a side entrance that is conveniently located to the two car garage with automatic openers. There is an extra building on the front of the property that has tons of potential for an office, storage or studio. This home is just 30 minutes from Old Town Manassas, 50 minutes to Chantilly and 45 minutes to Woodbridge.
Location
State VA
County Stafford
Zoning A1
Rooms
Basement Unfinished
Main Level Bedrooms 3
Interior
Hot Water Electric
Heating Baseboard - Electric, Heat Pump - Oil BackUp
Cooling Central A/C
Heat Source Oil
Exterior
Parking Features Garage - Front Entry
Garage Spaces 2.0
Water Access N
Accessibility None
Total Parking Spaces 2
Garage Y
Building
Story 2
Foundation Block
Sewer Perc Approved Septic
Water Well
Architectural Style Ranch/Rambler
Level or Stories 2
Additional Building Above Grade, Below Grade
New Construction N
Schools
School District Stafford County Public Schools
Others
Pets Allowed Y
Senior Community No
Tax ID 16 4A
Ownership Fee Simple
SqFt Source Assessor
Acceptable Financing Cash, Conventional, FHA, VA
Listing Terms Cash, Conventional, FHA, VA
Financing Cash,Conventional,FHA,VA
Special Listing Condition Standard
Pets Allowed Cats OK, Dogs OK
Read Less
Want to know what your home might be worth? Contact us for a FREE valuation!

Our team is ready to help you sell your home for the highest possible price ASAP

Bought with Kathy D Kilgore • K Realty, LLC.

GET MORE INFORMATION





