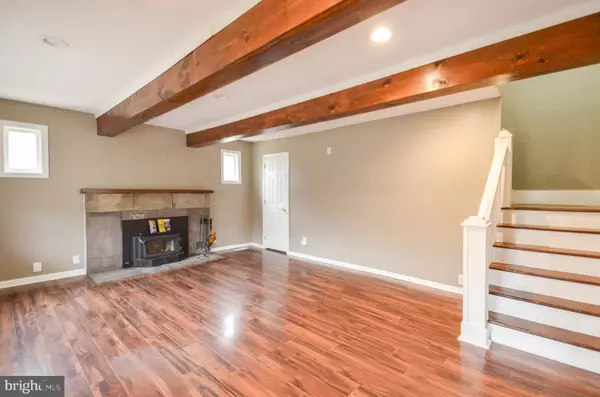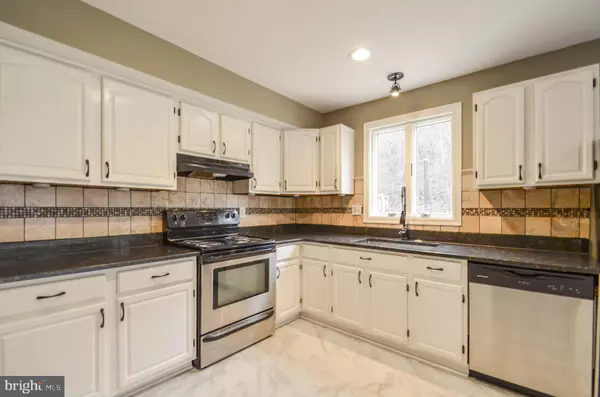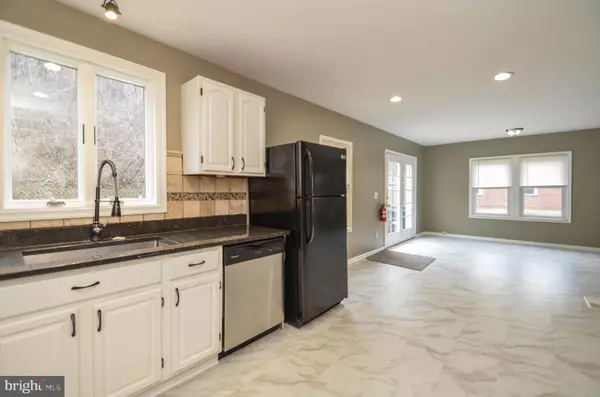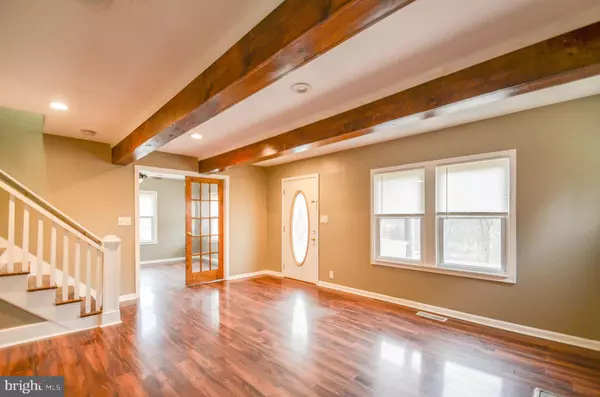$260,000
$239,900
8.4%For more information regarding the value of a property, please contact us for a free consultation.
2099 ROUTE 31 Glen Gardner, NJ 08826
2 Beds
2 Baths
1,260 SqFt
Key Details
Sold Price $260,000
Property Type Single Family Home
Sub Type Detached
Listing Status Sold
Purchase Type For Sale
Square Footage 1,260 sqft
Price per Sqft $206
Subdivision Not In Development
MLS Listing ID NJHT2001648
Sold Date 07/24/23
Style Cape Cod
Bedrooms 2
Full Baths 1
Half Baths 1
HOA Y/N N
Abv Grd Liv Area 1,260
Originating Board BRIGHT
Year Built 1935
Annual Tax Amount $4,604
Tax Year 2021
Lot Size 9,148 Sqft
Acres 0.21
Lot Dimensions 0.00 x 0.00
Property Description
Updated 2/3 bedroom Cape Cod home located in the beautiful town of Glen Gardner, NJ. This inviting home welcomes you with a large covered front porch leading into the spacious living room accented with a wood-burning fireplace and dark floors that glisten! Glass paned French doors separate the living room from the dining room. The kitchen features a granite countertop, new luxury vinyl tile floor, ceramic tile backsplash and stainless steel appliances along with a dining area and French door leading to the patio and backyard. Upstairs, there is a large primary bedroom offering two nice sized walk in closets, a loft, 2nd bedroom and full bath with tile floor and skylight. Full basement provides ample storage and laundry area. Great Location-Close to Spruce Run Reservoir, Columbia Trail, Voorhees State Park, Schools and Shopping! Also Route 78 & Bus Transportation in Clinton.
Location
State NJ
County Hunterdon
Area Glen Garnder Boro (21012)
Zoning RES
Rooms
Other Rooms Living Room, Dining Room, Primary Bedroom, Bedroom 2, Kitchen, Bedroom 1, Other
Basement Full, Unfinished
Interior
Interior Features Ceiling Fan(s)
Hot Water Electric
Heating Heat Pump - Electric BackUp
Cooling Central A/C
Flooring Wood, Fully Carpeted, Tile/Brick
Equipment Built-In Range, Oven - Self Cleaning, Dishwasher, Refrigerator
Fireplace Y
Appliance Built-In Range, Oven - Self Cleaning, Dishwasher, Refrigerator
Heat Source Oil
Laundry Basement
Exterior
Exterior Feature Patio(s), Porch(es)
Water Access N
Roof Type Shingle
Accessibility None
Porch Patio(s), Porch(es)
Garage N
Building
Story 2
Foundation Permanent
Sewer On Site Septic
Water Well
Architectural Style Cape Cod
Level or Stories 2
Additional Building Above Grade, Below Grade
New Construction N
Schools
Elementary Schools Clinton Town
Middle Schools Clinton Town
School District Clinton Town Schools
Others
Senior Community No
Tax ID 12-00015-00008
Ownership Fee Simple
SqFt Source Assessor
Acceptable Financing Conventional, VA, FHA 203(b)
Listing Terms Conventional, VA, FHA 203(b)
Financing Conventional,VA,FHA 203(b)
Special Listing Condition Standard
Read Less
Want to know what your home might be worth? Contact us for a FREE valuation!

Our team is ready to help you sell your home for the highest possible price ASAP

Bought with Non Member • Non Subscribing Office
GET MORE INFORMATION





