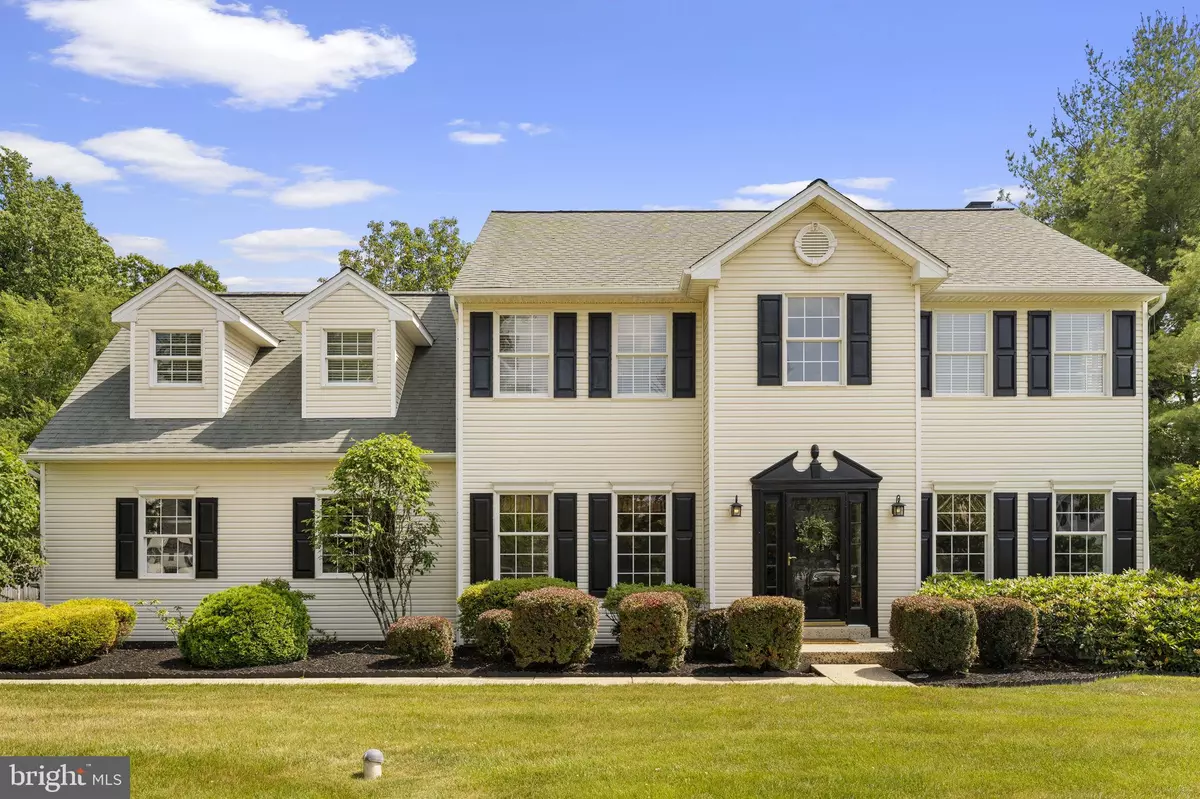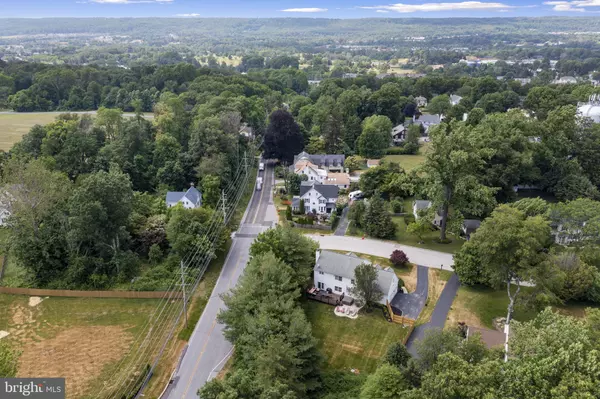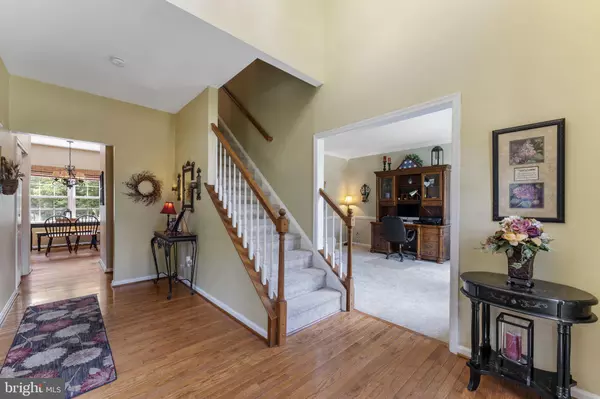$790,000
$799,900
1.2%For more information regarding the value of a property, please contact us for a free consultation.
2 ROGERS WAY Malvern, PA 19355
4 Beds
3 Baths
3,563 SqFt
Key Details
Sold Price $790,000
Property Type Single Family Home
Sub Type Detached
Listing Status Sold
Purchase Type For Sale
Square Footage 3,563 sqft
Price per Sqft $221
Subdivision Southridge
MLS Listing ID PACT2047116
Sold Date 08/04/23
Style Colonial,Traditional
Bedrooms 4
Full Baths 2
Half Baths 1
HOA Fees $20/ann
HOA Y/N Y
Abv Grd Liv Area 2,763
Originating Board BRIGHT
Year Built 1996
Annual Tax Amount $6,628
Tax Year 2023
Lot Size 0.517 Acres
Acres 0.52
Lot Dimensions 0.00 x 0.00
Property Description
Welcome to 2 Rogers Way! This elegant colonial home is in award-winning Great Valley School District
just minutes from Malvern Borough shops, restaurants and public transportation. Enter the foyer and
notice the warm hardwood floors extending into the formal dining room, kitchen and den. On your right
is a flexible space that can serve as a formal living room or a private home office. The formal dining
room is elegantly appointed with chair rail and crown molding and leads into the bright eat-in kitchen.
The kitchen boasts white cabinets, solid surface countertops, stainless appliances and a desk area for
homework. The eating area overlooks the deck and flat, spacious, fully fenced backyard with mature
trees and plantings. Adjacent to the kitchen is the den centered on a lovely wood-burning fireplace. The
first floor is completed by a half bathroom, convenient laundry room and access to the oversized two-car garage. The second floor is extremely spacious and offers a primary bedroom with a walk-in closet, ceiling fan
and private en suite bathroom. The bathroom includes a large double vanity, soaking tub and step-in
shower. The remaining three bedrooms are large and bright. Each offers a ceiling fan and plenty of
closet space. They share the neat and clean hall bathroom with a double vanity and tub/shower
combination. Finally, for more casual entertaining don’t miss the finished basement! With space for a
table and chairs plus a cozy sofa, you can play cards and watch the game! There’s even room for your
home gym. As an added bonus, the basement offers a private room that could be a craft room or second
home office. The outdoor space is beautiful. Accessible from the den, the large deck and
adjoining patio are great for enjoying upcoming summer nights. Rogers Way is a small cul-de-sac neighborhood conveniently located just a short drive to Rt 30 shopping, Route 202 & the Turnpike slip ramp, as well as the Chester Valley Trail.
Location
State PA
County Chester
Area East Whiteland Twp (10342)
Zoning R
Rooms
Other Rooms Dining Room, Primary Bedroom, Bedroom 2, Bedroom 3, Bedroom 4, Kitchen, Family Room, Breakfast Room, Laundry, Office, Recreation Room, Primary Bathroom, Full Bath, Half Bath
Basement Full, Fully Finished
Interior
Interior Features Breakfast Area, Formal/Separate Dining Room, Primary Bath(s), Carpet, Ceiling Fan(s), Crown Moldings, Family Room Off Kitchen, Kitchen - Eat-In, Walk-in Closet(s), Wood Floors
Hot Water Natural Gas
Heating Forced Air
Cooling Central A/C
Flooring Hardwood, Carpet, Ceramic Tile
Fireplaces Number 1
Fireplaces Type Wood
Equipment Built-In Microwave, Dishwasher, Oven/Range - Gas, Refrigerator, Stainless Steel Appliances, Washer, Dryer
Fireplace Y
Appliance Built-In Microwave, Dishwasher, Oven/Range - Gas, Refrigerator, Stainless Steel Appliances, Washer, Dryer
Heat Source Natural Gas
Laundry Main Floor
Exterior
Exterior Feature Deck(s)
Parking Features Garage - Side Entry, Inside Access, Oversized
Garage Spaces 2.0
Fence Vinyl
Water Access N
Roof Type Architectural Shingle
Street Surface Black Top
Accessibility None
Porch Deck(s)
Road Frontage Boro/Township
Attached Garage 2
Total Parking Spaces 2
Garage Y
Building
Lot Description Corner, Rear Yard
Story 2
Foundation Concrete Perimeter
Sewer Public Sewer
Water Public
Architectural Style Colonial, Traditional
Level or Stories 2
Additional Building Above Grade, Below Grade
Structure Type 2 Story Ceilings,9'+ Ceilings
New Construction N
Schools
Elementary Schools Sugartown
Middle Schools Great Valley M.S.
High Schools Great Valley
School District Great Valley
Others
HOA Fee Include Trash,Insurance,Common Area Maintenance
Senior Community No
Tax ID 42-07A-0092.1900
Ownership Fee Simple
SqFt Source Assessor
Security Features Security System
Acceptable Financing Cash, Conventional
Listing Terms Cash, Conventional
Financing Cash,Conventional
Special Listing Condition Standard
Read Less
Want to know what your home might be worth? Contact us for a FREE valuation!

Our team is ready to help you sell your home for the highest possible price ASAP

Bought with Brian Michael Offner • VRA Realty

GET MORE INFORMATION





