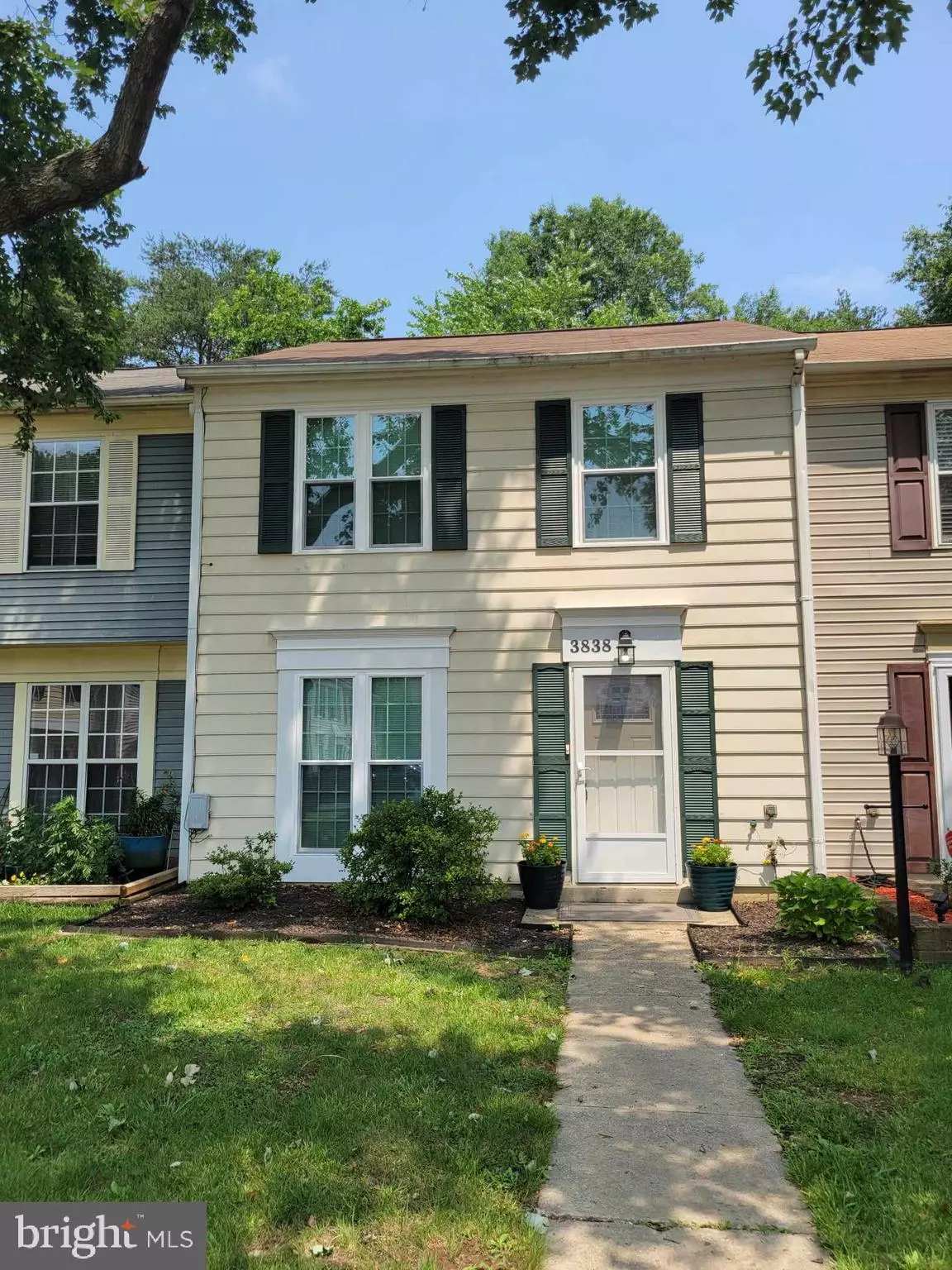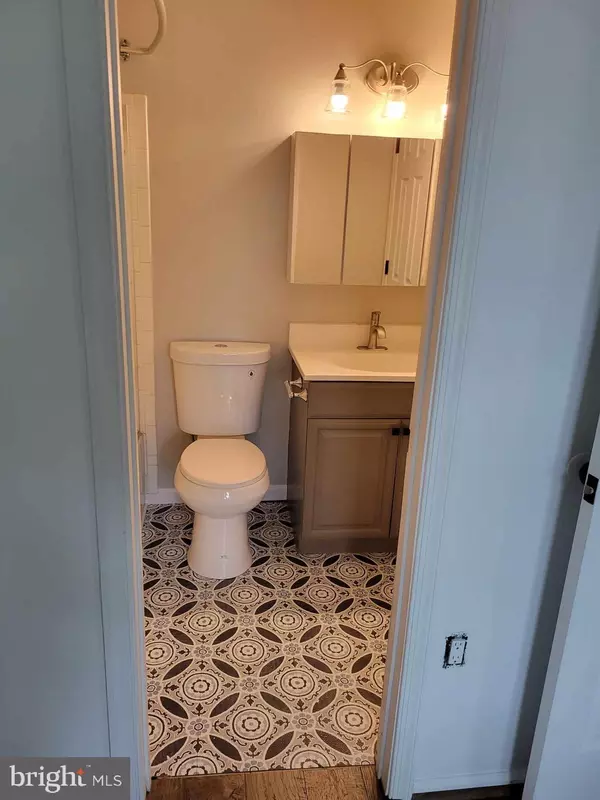$310,000
$309,900
For more information regarding the value of a property, please contact us for a free consultation.
3838 KELLY GREEN PL Waldorf, MD 20602
3 Beds
1 Bath
1,160 SqFt
Key Details
Sold Price $310,000
Property Type Townhouse
Sub Type Interior Row/Townhouse
Listing Status Sold
Purchase Type For Sale
Square Footage 1,160 sqft
Price per Sqft $267
Subdivision Lake Village Square
MLS Listing ID MDCH2023820
Sold Date 07/31/23
Style Colonial
Bedrooms 3
Full Baths 1
HOA Fees $75/ann
HOA Y/N Y
Abv Grd Liv Area 1,160
Originating Board BRIGHT
Year Built 1983
Annual Tax Amount $2,638
Tax Year 2022
Lot Size 1,400 Sqft
Acres 0.03
Property Description
This beautiful newly renovated townhome is ready for you! Move-in ready! Just in time for summer cookouts & gatherings! Located close to Shopping, restaurants, schools, RTE 301, RTE 5, I495, roughly 30 miles from Washington DC & roughly 18 miles to Indian Head Naval Base.
2023 New windows in the front of the house
2023 New bedroom doors (2)
2022 New windows in the back of the house
New HVAC system 2018
New roof 2017
Spacious 8x10 shed offering lots of storage in backyard
Many high end upgrades installed 2023 including:
Brand new kitchen including solid wood Shaker cabinets with soft close doors/drawers, Kohler
workstation sink, all new kitchen appliances
Freshly painted throughout
New ceiling fans and LED lighting
New luxury vinyl plank flooring in primary bedroom
Seller will offer upto $700 for buyer's choice of home warranty. If the buyer chooses not to get a home warranty, seller will allow the buyer to apply the $700 toward their closing costs.
Walking distance to the community pool, tennis courts & clubhouse
Location
State MD
County Charles
Zoning PUD
Rooms
Other Rooms Living Room, Primary Bedroom, Bedroom 2, Bedroom 3, Kitchen
Interior
Interior Features Attic, Carpet, Ceiling Fan(s)
Hot Water Electric
Heating Heat Pump(s)
Cooling Central A/C, Ceiling Fan(s), Heat Pump(s)
Equipment Washer, Dryer, Dishwasher, Refrigerator, Six Burner Stove, Stove
Furnishings No
Fireplace N
Appliance Washer, Dryer, Dishwasher, Refrigerator, Six Burner Stove, Stove
Heat Source Electric
Laundry Main Floor
Exterior
Garage Spaces 2.0
Parking On Site 2
Utilities Available Cable TV Available, Electric Available, Phone Available, Sewer Available, Water Available
Amenities Available Pool - Outdoor, Tot Lots/Playground, Basketball Courts, Recreational Center, Water/Lake Privileges, Tennis Courts
Water Access N
Accessibility None
Total Parking Spaces 2
Garage N
Building
Story 2
Foundation Slab
Sewer Public Sewer
Water Public
Architectural Style Colonial
Level or Stories 2
Additional Building Above Grade, Below Grade
New Construction N
Schools
Elementary Schools Dr. Samuel A. Mudd
Middle Schools John Hanson
High Schools Thomas Stone
School District Charles County Public Schools
Others
HOA Fee Include Trash,Road Maintenance,Snow Removal
Senior Community No
Tax ID 0906130895
Ownership Fee Simple
SqFt Source Assessor
Acceptable Financing Cash, Conventional, FHA, FHA 203(k), VA
Listing Terms Cash, Conventional, FHA, FHA 203(k), VA
Financing Cash,Conventional,FHA,FHA 203(k),VA
Special Listing Condition Standard
Read Less
Want to know what your home might be worth? Contact us for a FREE valuation!

Our team is ready to help you sell your home for the highest possible price ASAP

Bought with Njeri M Clark • Bennett Realty Solutions
GET MORE INFORMATION





