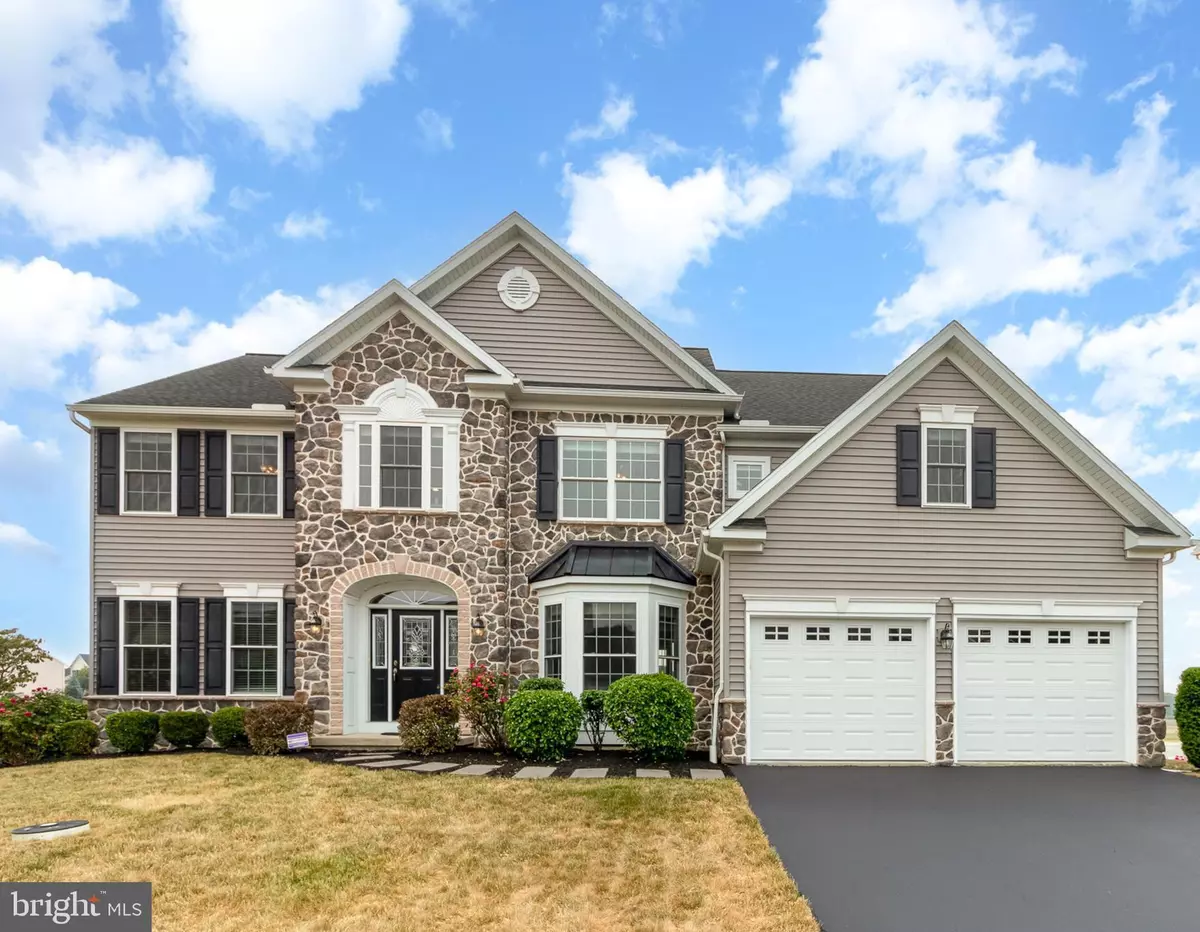$660,000
$650,000
1.5%For more information regarding the value of a property, please contact us for a free consultation.
289 SWEETWATER DR Palmyra, PA 17078
5 Beds
4 Baths
4,511 SqFt
Key Details
Sold Price $660,000
Property Type Single Family Home
Sub Type Detached
Listing Status Sold
Purchase Type For Sale
Square Footage 4,511 sqft
Price per Sqft $146
Subdivision Arbor Greene
MLS Listing ID PALN2010282
Sold Date 08/02/23
Style Traditional
Bedrooms 5
Full Baths 3
Half Baths 1
HOA Fees $33/ann
HOA Y/N Y
Abv Grd Liv Area 3,586
Originating Board BRIGHT
Year Built 2011
Annual Tax Amount $10,017
Tax Year 2022
Lot Size 0.280 Acres
Acres 0.28
Property Description
Move right into this beautiful 5 bedroom and 3.5 Bath home in the highly desirable Arbor Green neighborhood! An entertainer's dream home – the open concept floor plan provides great indoor and outdoor space to entertain. The home is surrounded on the side and backyard by the 13-acre common area that makes a great area for kickball, football, and soccer games. As you enter this warm and inviting home you will notice the lovely features on the first floor including 9-foot ceilings, hardwood flooring, and an abundance of natural light. The kitchen features granite countertops, tall cabinets, a large island, and a pantry. The family room is located off the kitchen and is upgraded with a stone gas fireplace, vaulted ceilings, and archway entrance into breakfast room. Be ready to make the family room your favorite spot to enjoy coffee each morning as you soak in the morning sun! The formal dining features a bay window, crown, chair & picture frame molding and a tray ceiling. Enjoy working from home in the generously sized first floor office with built-in's, French doors, and recessed lighting. Also on the 1st floor is a mud room with built-ins, hobby room and half bath. The 2nd floor features 4 bedrooms, including a spacious owner's suite with a large walk-in closet, vaulted ceilings, sitting area, office, and full bath with vaulted ceilings, a 6' soaking tub, tile shower, ceramic tile flooring, and double bowl vanity. 2 additional bedrooms share a jack and jill bath that both have walk-in closets and ceilings fans. The 2nd floor is complete with a 4th bedroom and full hallway bath, laundry room with utility sink, and loft area. The finished walk-out lower level features a family room, 5th bedroom (which is currently being used as a craft room) exercise room, and expansive storage space. Dine al fresco on the stamped concrete patio which provides a fabulous outdoor entertaining area with a level backyard that borders the common area. The oversized 2-car garage and the shed provides plenty of additional storage space. Numerous updates over the years including hardwood floors in the family room and office, professionally painted, updated light fixtures, newer vinyl luxury flooring in lower level, 2nd floor AC replaced in 2020 and so much more! Additional features include 9' foot ceilings on the 1st floor and lower level, 3 zones of heat/AC, recessed lighting, rough-in for lower-level bath in exercise room, radon system, gas water heater & heating. The pride in ownership of this well-maintained home is evident in every detail throughout the entire property! Excellent location in Palmyra School District with convenient access to the neighborhood walking trail and walking distance to elementary school, middle school & high school. Quick access to the Hershey Medical Center and all the Hershey attractions.
Location
State PA
County Lebanon
Area North Londonderry Twp (13228)
Zoning RESIDENTIAL
Rooms
Other Rooms Dining Room, Primary Bedroom, Sitting Room, Bedroom 2, Bedroom 3, Bedroom 4, Bedroom 5, Kitchen, Family Room, Breakfast Room, Exercise Room, Laundry, Loft, Mud Room, Office, Recreation Room, Bathroom 2, Bathroom 3, Hobby Room, Primary Bathroom, Half Bath
Basement Walkout Level, Fully Finished, Full, Interior Access, Sump Pump, Poured Concrete
Interior
Interior Features Breakfast Area, Dining Area, Formal/Separate Dining Room, Built-Ins, Kitchen - Island
Hot Water Natural Gas
Heating Forced Air
Cooling Ceiling Fan(s), Central A/C, Zoned
Flooring Hardwood
Fireplaces Number 1
Fireplaces Type Gas/Propane
Equipment Oven/Range - Gas, Oven - Wall, Microwave, Dishwasher, Disposal, Refrigerator
Fireplace Y
Window Features Screens
Appliance Oven/Range - Gas, Oven - Wall, Microwave, Dishwasher, Disposal, Refrigerator
Heat Source Natural Gas
Laundry Upper Floor
Exterior
Exterior Feature Patio(s)
Parking Features Oversized
Garage Spaces 2.0
Utilities Available Cable TV Available
Amenities Available Common Grounds
Water Access N
Accessibility None
Porch Patio(s)
Attached Garage 2
Total Parking Spaces 2
Garage Y
Building
Lot Description Sloping, Level
Story 2
Foundation Active Radon Mitigation
Sewer Public Sewer
Water Public
Architectural Style Traditional
Level or Stories 2
Additional Building Above Grade, Below Grade
Structure Type Cathedral Ceilings
New Construction N
Schools
Middle Schools Palmyra Area
High Schools Palmyra Area
School District Palmyra Area
Others
HOA Fee Include Common Area Maintenance
Senior Community No
Tax ID 28-2291392-353313-0000
Ownership Fee Simple
SqFt Source Assessor
Security Features Smoke Detector,Security System
Acceptable Financing Conventional, VA, FHA, Cash
Listing Terms Conventional, VA, FHA, Cash
Financing Conventional,VA,FHA,Cash
Special Listing Condition Standard
Read Less
Want to know what your home might be worth? Contact us for a FREE valuation!

Our team is ready to help you sell your home for the highest possible price ASAP

Bought with Josh Shope • Coldwell Banker Realty
GET MORE INFORMATION





