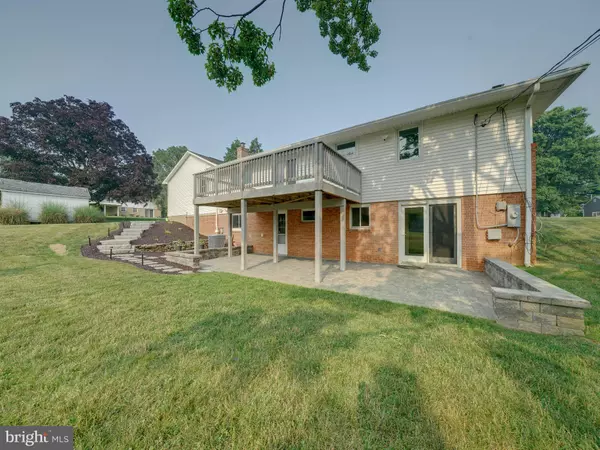$634,000
$600,000
5.7%For more information regarding the value of a property, please contact us for a free consultation.
7990 ALADDIN DR Laurel, MD 20723
3 Beds
3 Baths
2,049 SqFt
Key Details
Sold Price $634,000
Property Type Single Family Home
Sub Type Detached
Listing Status Sold
Purchase Type For Sale
Square Footage 2,049 sqft
Price per Sqft $309
Subdivision Hammond Village
MLS Listing ID MDHW2030176
Sold Date 07/31/23
Style Ranch/Rambler
Bedrooms 3
Full Baths 3
HOA Y/N N
Abv Grd Liv Area 1,281
Originating Board BRIGHT
Year Built 1965
Annual Tax Amount $6,133
Tax Year 2022
Lot Size 0.497 Acres
Acres 0.5
Property Description
Wow! So much thought and care has been put into this homes transformation over the last 24 years by the proud owners. Pull up on the paved flat driveway and notice the meticulous landscaping with either stone steps to side/rear paved patio or the concrete sidewalk to the covered front porch. The garage was custom built and is extra deep for added storage space, workshop and still plenty of room for large vehicles. Access to the garage is both from the front porch or the kitchen. Once inside the home you will appreciate the gleaming hardwood floors, replacement Anderson windows and patio doors, light fixtures, window treatments and other special touches. The major remodeling includes kitchen and all 3 baths 2017, new gas HVAC in 2015, tankless HWH 2018 and most recently luxury vinyl planking installed in the basement 2023. Outside improvements include paved patio, exterior lighting and stepping stones. The upgrades in the kitchen are too numerous to list but looking at the photos you will notice the smart choices in design to make the most of the space. Extended cabinetry with soft close and full extension drawers. Plenty of counter space on the Quartz counters including a breakfast bar. All SS appliances are upgrades including gas stove. Glass backsplash is soft blue and accents the white cabinetry beautifully. The formal dining room was converted to open dining off the kitchen with french door to the rear deck. The bathrooms were all redone with the same attention to quality. 3 generous bedrooms are all on the main level with 2 full baths including the primary bedroom with en suite. Downstairs the huge family room has new LVP, fresh paint, built ins and an electric fireplace. Slider to rear patio. 3rd full bath. Laundry area with rear exit door. Den could eventually serve as another bedroom or makes a great office/craftroom. There is a closet in the den. Storage room with utilities include the gas furnace and tankless hot water. Flat and grassy half acre lot with shed in the rear. Enjoy the sunsets from the upper deck or lower patio. Plenty of room to enjoy the outdoors. Located minutes to JHUAPL, NSA/Ft Meade, Maple Lawn, this location is ideal. Walk to Hammond Park and Schools. The owners are generously offering the remainder of the paid dues to the Hammond Pool for 2023. The bond is transferable if you are interested in maintaining membership. Truly a move in home at a very reasonable price. We are allowing showings through the holiday and will be reviewing ALL offers on Wednesday evening July 5th. Owners do not wish to make an early decision. Don't miss this one. Call your agent for a private showing or stop by the Open House Sunday 1-3pm.
Location
State MD
County Howard
Zoning R20
Rooms
Other Rooms Living Room, Dining Room, Kitchen, Family Room, Den, Laundry, Storage Room, Bathroom 3
Basement Daylight, Full, Walkout Level
Main Level Bedrooms 3
Interior
Interior Features Built-Ins, Ceiling Fan(s), Combination Kitchen/Dining, Floor Plan - Traditional, Kitchen - Country, Kitchen - Eat-In, Kitchen - Gourmet, Pantry, Primary Bath(s), Recessed Lighting, Upgraded Countertops, Walk-in Closet(s), Window Treatments, Wood Floors
Hot Water Tankless, Natural Gas
Heating Forced Air
Cooling Central A/C
Flooring Hardwood, Luxury Vinyl Plank, Ceramic Tile
Fireplaces Number 1
Fireplaces Type Electric
Equipment Dishwasher, Disposal, Dryer, Energy Efficient Appliances, Exhaust Fan, Extra Refrigerator/Freezer, Icemaker, Microwave, Oven - Self Cleaning, Oven/Range - Gas, Range Hood, Refrigerator, Stainless Steel Appliances, Washer, Water Heater - Tankless
Fireplace Y
Window Features Double Pane,Insulated,Replacement,Screens,Vinyl Clad
Appliance Dishwasher, Disposal, Dryer, Energy Efficient Appliances, Exhaust Fan, Extra Refrigerator/Freezer, Icemaker, Microwave, Oven - Self Cleaning, Oven/Range - Gas, Range Hood, Refrigerator, Stainless Steel Appliances, Washer, Water Heater - Tankless
Heat Source Natural Gas
Laundry Basement, Lower Floor
Exterior
Exterior Feature Porch(es), Patio(s), Deck(s)
Parking Features Garage - Front Entry, Garage Door Opener, Inside Access
Garage Spaces 6.0
Water Access N
Roof Type Asphalt
Accessibility None
Porch Porch(es), Patio(s), Deck(s)
Attached Garage 2
Total Parking Spaces 6
Garage Y
Building
Story 2
Foundation Block
Sewer Public Sewer
Water Public
Architectural Style Ranch/Rambler
Level or Stories 2
Additional Building Above Grade, Below Grade
Structure Type Dry Wall
New Construction N
Schools
Elementary Schools Hammond
Middle Schools Hammond
High Schools Atholton
School District Howard County Public School System
Others
Senior Community No
Tax ID 1406397905
Ownership Fee Simple
SqFt Source Assessor
Security Features Carbon Monoxide Detector(s),Smoke Detector
Special Listing Condition Standard
Read Less
Want to know what your home might be worth? Contact us for a FREE valuation!

Our team is ready to help you sell your home for the highest possible price ASAP

Bought with Susan L Smith • Long & Foster Real Estate, Inc.
GET MORE INFORMATION





