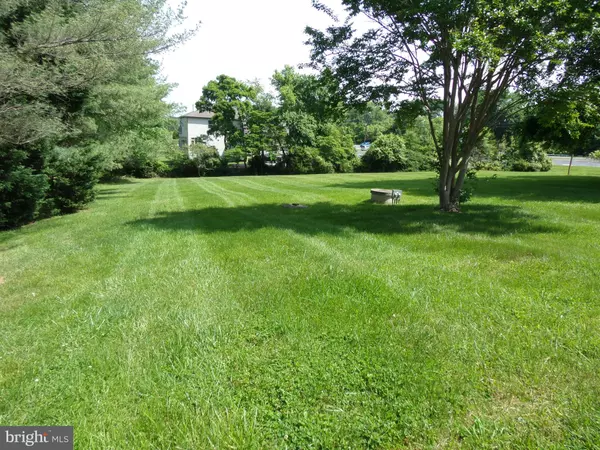$1,180,000
$1,250,000
5.6%For more information regarding the value of a property, please contact us for a free consultation.
12600 OXON RD Herndon, VA 20171
5 Beds
4 Baths
3,304 SqFt
Key Details
Sold Price $1,180,000
Property Type Single Family Home
Sub Type Detached
Listing Status Sold
Purchase Type For Sale
Square Footage 3,304 sqft
Price per Sqft $357
Subdivision Navy
MLS Listing ID VAFX2127556
Sold Date 08/01/23
Style Ranch/Rambler
Bedrooms 5
Full Baths 3
Half Baths 1
HOA Y/N N
Abv Grd Liv Area 2,632
Originating Board BRIGHT
Year Built 1997
Annual Tax Amount $9,919
Tax Year 2023
Lot Size 2.090 Acres
Acres 2.09
Property Description
2 level all brick 5BR 3.5Bath home. Huge level lawn. One level living with master bedroom
and large full bath with jetted tub, separate shower, water closet, and separate dressing area with sinks and
walk in closet. 3 more good size main level bedrooms with full hall bath. Eat in kitchen with beautiful views
overlooking deck and back yard. Long counter with sink opens to the family room with brick fireplace and
second deck access. Large Living room adjoins dining room on main level along with foyer, half bath, laundry
and 2 car garage. Walk-up basement with rec-room, small full kitchen, bedroom, full bath and laundry.
Huge storage room and separate utility room. Pet Free, Gutter Guards, Handicapped Accessible. 2 extra buildings: equipment shed and original 1935 house.
Current house has Septic system, lot has access to sewer hookup. Public water. Navy Elementary,
Franklin/Carson Middle and Oakton High School. Please see docs for more information.
Location
State VA
County Fairfax
Zoning 110
Rooms
Other Rooms Living Room, Dining Room, Primary Bedroom, Bedroom 2, Bedroom 3, Bedroom 4, Bedroom 5, Kitchen, Family Room, Foyer, Laundry, Recreation Room, Bathroom 2, Bathroom 3, Primary Bathroom
Basement Daylight, Partial
Main Level Bedrooms 4
Interior
Interior Features 2nd Kitchen, Breakfast Area, Ceiling Fan(s), Dining Area, Entry Level Bedroom, Family Room Off Kitchen, Formal/Separate Dining Room, Kitchen - Eat-In, Stall Shower, Soaking Tub, Stove - Wood, Walk-in Closet(s), Wet/Dry Bar, Window Treatments, Attic
Hot Water Electric
Heating Forced Air
Cooling Central A/C
Fireplaces Number 1
Equipment Dishwasher, Disposal, Dryer, Built-In Microwave, Refrigerator, Stove, Washer
Fireplace Y
Window Features Double Hung,Vinyl Clad
Appliance Dishwasher, Disposal, Dryer, Built-In Microwave, Refrigerator, Stove, Washer
Heat Source Oil
Laundry Main Floor, Basement
Exterior
Parking Features Garage Door Opener, Garage - Front Entry, Additional Storage Area, Inside Access, Oversized
Garage Spaces 10.0
Water Access N
View Garden/Lawn
Roof Type Asphalt
Accessibility 2+ Access Exits, Level Entry - Main, Wheelchair Mod
Attached Garage 2
Total Parking Spaces 10
Garage Y
Building
Lot Description Corner, Level
Story 2
Foundation Permanent, Block
Sewer On Site Septic, Septic < # of BR, Septic Pump
Water Public
Architectural Style Ranch/Rambler
Level or Stories 2
Additional Building Above Grade, Below Grade
New Construction N
Schools
Elementary Schools Navy
Middle Schools Franklin
High Schools Oakton
School District Fairfax County Public Schools
Others
Senior Community No
Tax ID 0354 01 0009
Ownership Fee Simple
SqFt Source Assessor
Horse Property Y
Special Listing Condition Standard
Read Less
Want to know what your home might be worth? Contact us for a FREE valuation!

Our team is ready to help you sell your home for the highest possible price ASAP

Bought with Non Member • Metropolitan Regional Information Systems, Inc.

GET MORE INFORMATION





