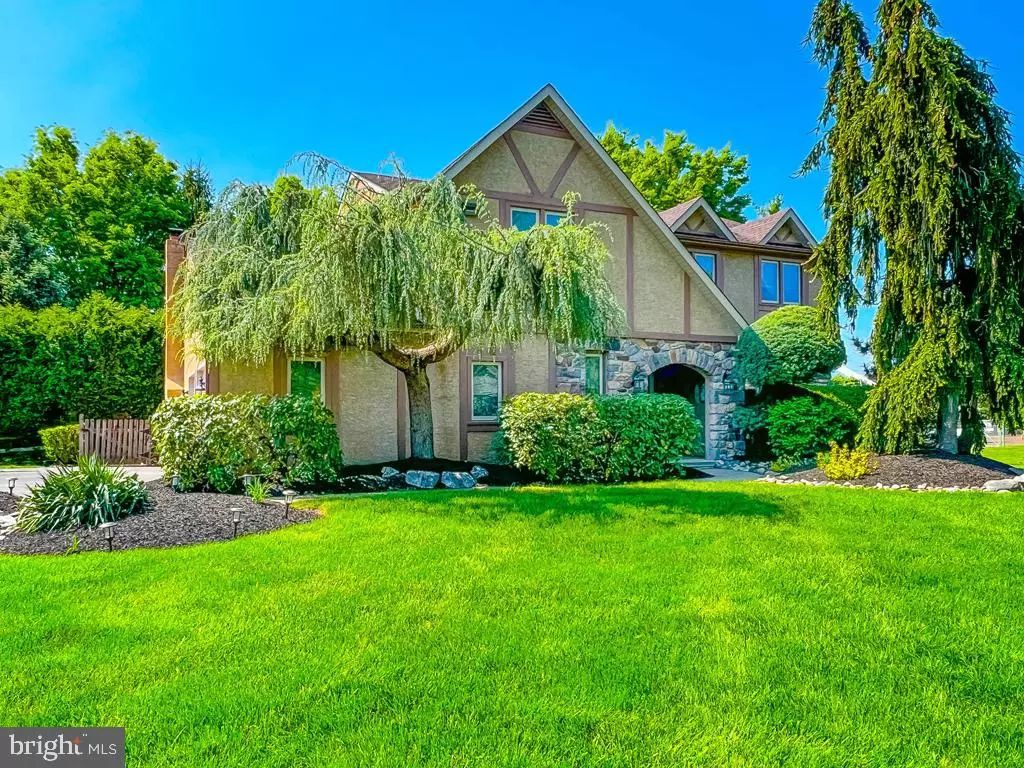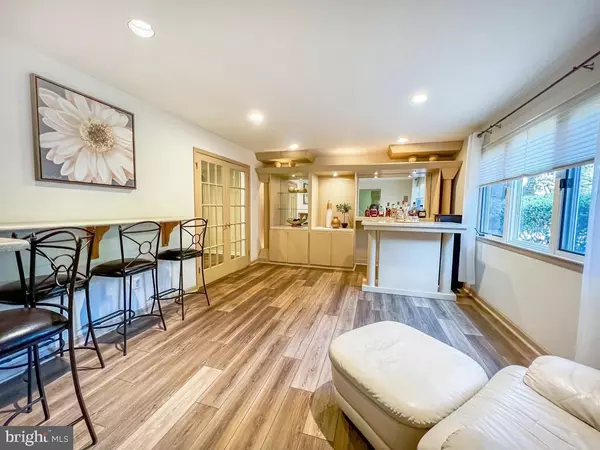$702,500
$678,000
3.6%For more information regarding the value of a property, please contact us for a free consultation.
7 JERICHO RD Holland, PA 18966
4 Beds
3 Baths
2,685 SqFt
Key Details
Sold Price $702,500
Property Type Single Family Home
Sub Type Detached
Listing Status Sold
Purchase Type For Sale
Square Footage 2,685 sqft
Price per Sqft $261
Subdivision Jordan Corners
MLS Listing ID PABU2048164
Sold Date 08/01/23
Style Colonial
Bedrooms 4
Full Baths 2
Half Baths 1
HOA Fees $11/ann
HOA Y/N Y
Abv Grd Liv Area 2,685
Originating Board BRIGHT
Year Built 1990
Annual Tax Amount $8,720
Tax Year 2022
Lot Size 0.390 Acres
Acres 0.39
Lot Dimensions 92.00 x85
Property Description
MAGNIFICENT describes this rarely offered Colonial in the private enclave of homes at Jordan Corners in Holland, Council Rock SD. This home offers beautiful curb appeal with professional landscaping in tow, and a Portico that will protect you from inclement weather. The entry foyer houses both the powder room and the staircase and offers a peek at the white kitchen. The formal living room has been transformed into an inviting "lounge" style room featuring high top seating, a full built in bar, on stunning luxury vinyl plank flooring. The living room now has a purpose and will be a focal point when entertaining. French doors open to the formal dining room also adorned with those beautiful floors. The kitchen features upgraded countertops, island seating, and matching stainless steel appliances. The European style flat white cabinets truly enhance this room. This room also has a large pantry, and plenty of room for your large kitchen table. Sliders offer a look at the outdoor oasis this home offers. Hardwood floors adorn the family room accented by floor to ceiling, raised hearth, decorative stone fireplace. The laundry room has ample storage and is conveniently located on the main floor. The main bedroom has an en-suite, luxurious main bath w/soaking tub and stall shower. Three gracious bedrooms, one of which has new Luxury Vinyl Plank flooring, with shared full hall bath round out the upper level. This home offers a complete package, with a fully finished basement. This abundant room is ideal for your exercise equipment, an additional den or game room, and even has a separate room for your private office. Let's “dive” into the main attraction! Anderson sliders from the kitchen open to the heated, in-ground, Rigous Pool w/stone waterfall & spa, surrounded by a multi-tier paver patio. This beautifully landscaped yard is enclosed by trees affording total privacy in a vacation-like setting. Lounge by the pool on a chaise (ALL pool furniture and equipment included!), enjoy a meal al-fresco, or take a break under the shaded pergola. Fill that refrigerator, everyone will want to relax in your private swim club! Other benefits include newer roof (2020), newer water heater(2020), and newer HVAC(2020).
Location
State PA
County Bucks
Area Northampton Twp (10131)
Zoning R2
Rooms
Other Rooms Living Room, Dining Room, Primary Bedroom, Bedroom 2, Bedroom 3, Bedroom 4, Kitchen, Game Room, Family Room, Breakfast Room, Exercise Room, Laundry, Office, Media Room, Primary Bathroom, Full Bath, Half Bath
Basement Fully Finished
Interior
Interior Features Bar, Breakfast Area, Built-Ins, Ceiling Fan(s), Crown Moldings, Family Room Off Kitchen, Floor Plan - Open, Formal/Separate Dining Room, Kitchen - Eat-In, Kitchen - Gourmet, Pantry, Primary Bath(s), Recessed Lighting, Soaking Tub, Stall Shower, Tub Shower, Upgraded Countertops, Walk-in Closet(s), Window Treatments
Hot Water Electric
Heating Heat Pump - Electric BackUp, Forced Air
Cooling Central A/C
Flooring Carpet, Ceramic Tile, Hardwood, Luxury Vinyl Tile
Fireplaces Number 1
Fireplaces Type Wood, Stone
Equipment Built-In Microwave, Dishwasher, Dryer, Oven/Range - Electric, Oven - Single, Refrigerator, Stainless Steel Appliances, Washer, Water Heater
Furnishings No
Fireplace Y
Window Features Casement,Screens
Appliance Built-In Microwave, Dishwasher, Dryer, Oven/Range - Electric, Oven - Single, Refrigerator, Stainless Steel Appliances, Washer, Water Heater
Heat Source Electric
Laundry Main Floor
Exterior
Exterior Feature Patio(s)
Parking Features Built In, Garage - Side Entry, Garage Door Opener
Garage Spaces 6.0
Fence Fully, Split Rail
Pool In Ground, Pool/Spa Combo, Heated
Water Access N
Roof Type Pitched,Shingle
Accessibility None
Porch Patio(s)
Attached Garage 2
Total Parking Spaces 6
Garage Y
Building
Lot Description Backs to Trees, Corner, Landscaping, Level, Rear Yard
Story 2
Foundation Block
Sewer Public Sewer
Water Public
Architectural Style Colonial
Level or Stories 2
Additional Building Above Grade, Below Grade
New Construction N
Schools
Elementary Schools Hillcrest
Middle Schools Holland
High Schools Council Rock High School South
School District Council Rock
Others
Pets Allowed Y
HOA Fee Include Common Area Maintenance
Senior Community No
Tax ID 31-064-219
Ownership Fee Simple
SqFt Source Estimated
Horse Property N
Special Listing Condition Standard
Pets Allowed No Pet Restrictions
Read Less
Want to know what your home might be worth? Contact us for a FREE valuation!

Our team is ready to help you sell your home for the highest possible price ASAP

Bought with Fen He Bai • RE/MAX Plus
GET MORE INFORMATION





