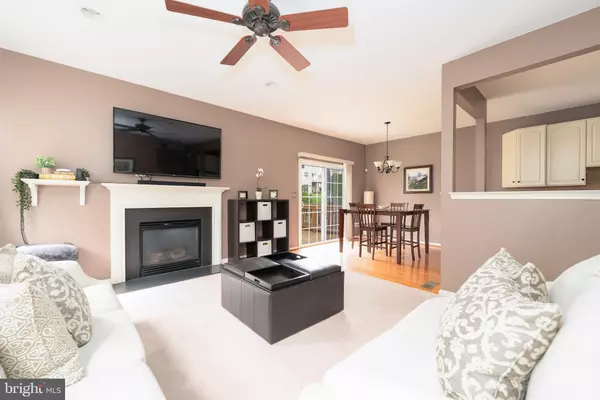$370,000
$359,000
3.1%For more information regarding the value of a property, please contact us for a free consultation.
5647 SPRING RIDGE DR W Macungie, PA 18062
3 Beds
3 Baths
1,734 SqFt
Key Details
Sold Price $370,000
Property Type Single Family Home
Sub Type Detached
Listing Status Sold
Purchase Type For Sale
Square Footage 1,734 sqft
Price per Sqft $213
Subdivision Spring Ridge Crossin
MLS Listing ID PALH2006246
Sold Date 07/31/23
Style Colonial
Bedrooms 3
Full Baths 2
Half Baths 1
HOA Y/N N
Abv Grd Liv Area 1,734
Originating Board BRIGHT
Year Built 2003
Annual Tax Amount $4,582
Tax Year 2023
Lot Size 4,948 Sqft
Acres 0.11
Property Sub-Type Detached
Property Description
Welcome to 5647 Spring Ridge Dr. in East Penn School District. Situated in a desirable location, this end unit townhouse boasts a well-designed and comfortable floor plan. A grand foyer leads to the heart of the home with an open concept living area including a cozy fireplace and dining area with sliding doors to the backyard. French white cabinets, hardwood floors, a tiled backsplash, and plenty of cabinet space make the kitchen a pleasure to work in. Upstairs, double doors lead to the master bedroom with ceiling fan, walk-in closet and ensuite master bath. Two additional good size bedrooms, additional full bath and laundry room complete the second floor. Lots of storage space is available in the basement and 2 car garage. Enjoy evenings on the deck overlooking the attractively landscaped yard. Close to major highways, shopping and a neighborhood park. All you need to do is move in to this beautiful home.
Location
State PA
County Lehigh
Area Lower Macungie Twp (12311)
Zoning S-SUBURBAN
Rooms
Other Rooms Living Room, Dining Room, Primary Bedroom, Bedroom 2, Kitchen, Foyer, Bedroom 1, Laundry, Other, Primary Bathroom, Full Bath, Half Bath
Basement Full
Interior
Hot Water Natural Gas
Heating Forced Air
Cooling Central A/C, Ceiling Fan(s)
Fireplace Y
Heat Source Natural Gas
Exterior
Parking Features Garage - Front Entry, Inside Access
Garage Spaces 4.0
Water Access N
Accessibility None
Attached Garage 2
Total Parking Spaces 4
Garage Y
Building
Story 2
Foundation Permanent
Sewer Public Sewer
Water Public
Architectural Style Colonial
Level or Stories 2
Additional Building Above Grade, Below Grade
New Construction N
Schools
School District East Penn
Others
Senior Community No
Tax ID 548416074424-00001
Ownership Fee Simple
SqFt Source Estimated
Special Listing Condition Standard
Read Less
Want to know what your home might be worth? Contact us for a FREE valuation!

Our team is ready to help you sell your home for the highest possible price ASAP

Bought with Juania Velasquez • Keller Williams Real Estate -Exton
GET MORE INFORMATION





