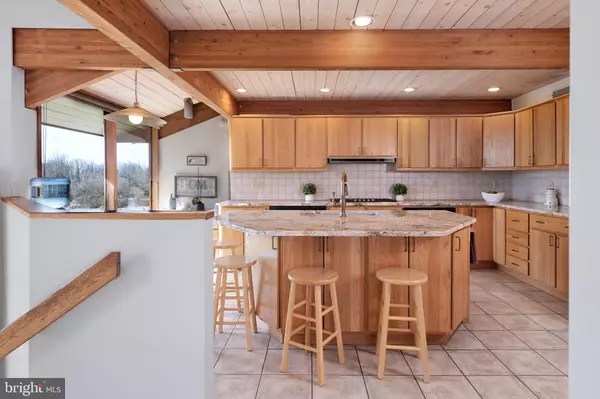$945,000
$925,000
2.2%For more information regarding the value of a property, please contact us for a free consultation.
84 STONY BROOK RD Hopewell, NJ 08525
4 Beds
3 Baths
11.8 Acres Lot
Key Details
Sold Price $945,000
Property Type Single Family Home
Sub Type Detached
Listing Status Sold
Purchase Type For Sale
Subdivision None Available
MLS Listing ID NJHT2001796
Sold Date 07/26/23
Style Contemporary
Bedrooms 4
Full Baths 3
HOA Y/N N
Originating Board BRIGHT
Year Built 1995
Annual Tax Amount $15,373
Tax Year 2021
Lot Size 11.800 Acres
Acres 11.8
Lot Dimensions 0.00 x 0.00
Property Description
A setting of 11.8 acres, surrounded only by well-tended farmland and grazing sheep, makes this custom contemporary feel even more unexpected and dramatic when it finally comes into view at the end of a long driveway. A handsome double entry and three new high-quality garage doors are welcoming to guests and homeowners alike. Inside, soaring wood ceilings and expansive windows are highlights of the home's
one-of-a-kind design. Gathering spaces are distinct, yet maintain an open feel, with the living and family rooms flowing out to a large, sunny deck. The kitchen is sure to please cooks of every level with appliances by Bosch and Thermador, ample granite counter space at the island and plenty of storage in double pantries. Fresh paint in warm white continues into the private areas, including the first floor main suite offering a deep
walk-in closet and peaceful views from a sun-soaked tub. A hall bath serves an office and another versatile first floor bedroom. Upstairs, 2 bedrooms with durable laminate flooring share a bathroom and the ultimate hangout loft. A fenced garden, a pet run and a massive basement let you pursue hobbies and store all the gear they require. With a generator, efficient 2-zone heating and a water treatment system, comfortable living is never in question.
Location
State NJ
County Hunterdon
Area East Amwell Twp (21008)
Zoning MTN
Rooms
Other Rooms Living Room, Dining Room, Primary Bedroom, Bedroom 2, Bedroom 3, Bedroom 4, Kitchen, Family Room, Foyer, Laundry, Office, Primary Bathroom, Full Bath
Basement Full
Main Level Bedrooms 2
Interior
Interior Features Entry Level Bedroom, Family Room Off Kitchen, Kitchen - Island, Primary Bath(s), Recessed Lighting, Soaking Tub, Stall Shower, Tub Shower, Walk-in Closet(s), Window Treatments, Wood Floors
Hot Water Propane
Heating Forced Air
Cooling Central A/C
Flooring Ceramic Tile, Wood, Laminated
Fireplaces Number 1
Fireplaces Type Brick
Fireplace Y
Heat Source Propane - Leased
Laundry Main Floor
Exterior
Exterior Feature Deck(s)
Parking Features Garage - Front Entry, Built In, Oversized, Inside Access, Garage Door Opener
Garage Spaces 8.0
Water Access N
View Garden/Lawn, Panoramic, Scenic Vista
Roof Type Asphalt
Accessibility None
Porch Deck(s)
Attached Garage 3
Total Parking Spaces 8
Garage Y
Building
Story 2
Foundation Concrete Perimeter
Sewer Septic = # of BR
Water Well
Architectural Style Contemporary
Level or Stories 2
Additional Building Above Grade, Below Grade
New Construction N
Schools
School District East Amwell Township Public Schools
Others
Senior Community No
Tax ID 08-00041-00040 06
Ownership Fee Simple
SqFt Source Assessor
Acceptable Financing Cash, Conventional
Horse Property N
Listing Terms Cash, Conventional
Financing Cash,Conventional
Special Listing Condition Standard
Read Less
Want to know what your home might be worth? Contact us for a FREE valuation!

Our team is ready to help you sell your home for the highest possible price ASAP

Bought with Susan Thompson • Corcoran Sawyer Smith
GET MORE INFORMATION





