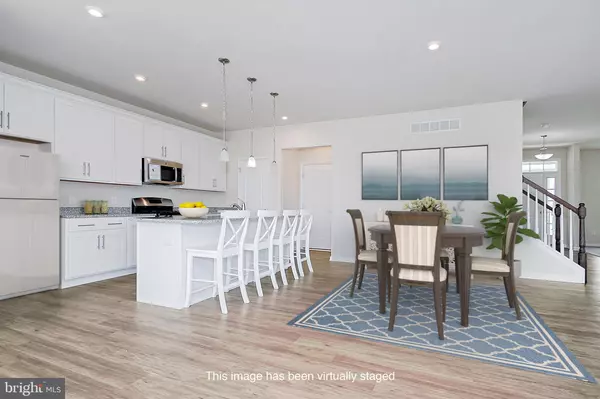$554,488
$559,900
1.0%For more information regarding the value of a property, please contact us for a free consultation.
523 GOLDSBOROUGH DR Townsend, DE 19734
4 Beds
3 Baths
2,368 SqFt
Key Details
Sold Price $554,488
Property Type Single Family Home
Sub Type Detached
Listing Status Sold
Purchase Type For Sale
Square Footage 2,368 sqft
Price per Sqft $234
Subdivision Goldsborough Farm
MLS Listing ID DENC2037436
Sold Date 07/28/23
Style Colonial
Bedrooms 4
Full Baths 2
Half Baths 1
HOA Fees $20/ann
HOA Y/N Y
Abv Grd Liv Area 2,368
Originating Board BRIGHT
Year Built 2023
Annual Tax Amount $133
Tax Year 2022
Lot Size 8,276 Sqft
Acres 0.19
Lot Dimensions 130 X 65
Property Description
THIS BEAUTIFUL NEW HOME AT 523 GOLDSBOROUGH DRIVE IS NEARLY COMPLETE.
The Pennsbury floor plan has everything you need from open spaces to multiple entertaining areas. The foyer invites you into the spacious family room with a cozy fireplace which leads directly into the cafe area and kitchen. The kitchen with its large center island boasts 42" designer cabinets, gorgeous granite counter-tops, gleaming stainless steel appliances with gas cooking and so much more. That's not all, continue to entertain in your beautiful sunroom just off the kitchen. The first floor features luxury vinyl plank and wall to wall carpeting throughout. The second floor has a large Owners' Suite featuring 2 walk-in closets and a deluxe owner's bathroom. This home has it all and is perfect for every family. The laundry is conveniently located on the second floor. This 4 bedroom, 2.5 bath home also includes additional storage space in the unfinished basement and a 2 car garage. Thoughtfully included is a partially sodded yard and rough-in plumbing for a future powder room in the basement. The standard architectural shingles, carriage style garage doors and 9' first floor ceilings add value as well as elegance to your home. All this in the accredited Appoquinimink School District. What are you waiting for? Call us today and make this home yours before it's gone. Call us to schedule your tour today! (This community is presently being sold from the Robinson Farms 55+ Sales Office at 914 Robinson Road, Townsend, DE) Note: While this home is nearly complete, photos may be of a similar or furnished model home.
Location
State DE
County New Castle
Area South Of The Canal (30907)
Zoning S
Rooms
Other Rooms Living Room, Primary Bedroom, Bedroom 2, Bedroom 3, Kitchen, Family Room, Breakfast Room, Bedroom 1, Sun/Florida Room, Attic
Basement Full, Unfinished, Drainage System, Poured Concrete, Sump Pump, Rough Bath Plumb, Space For Rooms
Interior
Interior Features Primary Bath(s), Breakfast Area, Pantry, Walk-in Closet(s), Stall Shower, Family Room Off Kitchen, Upgraded Countertops, Carpet, Kitchen - Island
Hot Water Natural Gas
Cooling Central A/C
Flooring Carpet, Luxury Vinyl Plank, Luxury Vinyl Tile
Fireplaces Number 1
Fireplaces Type Fireplace - Glass Doors, Gas/Propane
Equipment Dishwasher, Disposal, Built-In Microwave, Oven/Range - Gas, Stainless Steel Appliances, Washer/Dryer Hookups Only
Fireplace Y
Window Features Double Pane,Energy Efficient,Low-E,Screens
Appliance Dishwasher, Disposal, Built-In Microwave, Oven/Range - Gas, Stainless Steel Appliances, Washer/Dryer Hookups Only
Heat Source Natural Gas
Laundry Upper Floor
Exterior
Parking Features Inside Access, Garage - Front Entry
Garage Spaces 4.0
Utilities Available Cable TV Available, Phone Available, Under Ground
Water Access N
Roof Type Pitched,Architectural Shingle
Accessibility Accessible Switches/Outlets
Attached Garage 2
Total Parking Spaces 4
Garage Y
Building
Lot Description Flag
Story 2
Foundation Concrete Perimeter
Sewer Public Sewer
Water Public
Architectural Style Colonial
Level or Stories 2
Additional Building Above Grade, Below Grade
Structure Type 9'+ Ceilings,Dry Wall
New Construction Y
Schools
School District Appoquinimink
Others
Pets Allowed Y
HOA Fee Include Common Area Maintenance
Senior Community No
Tax ID 14-012.20-080
Ownership Fee Simple
SqFt Source Assessor
Security Features Carbon Monoxide Detector(s),Smoke Detector
Acceptable Financing Conventional, Cash
Listing Terms Conventional, Cash
Financing Conventional,Cash
Special Listing Condition Standard
Pets Allowed Number Limit
Read Less
Want to know what your home might be worth? Contact us for a FREE valuation!

Our team is ready to help you sell your home for the highest possible price ASAP

Bought with Elizabeth Walkup • Keller Williams Realty

GET MORE INFORMATION





