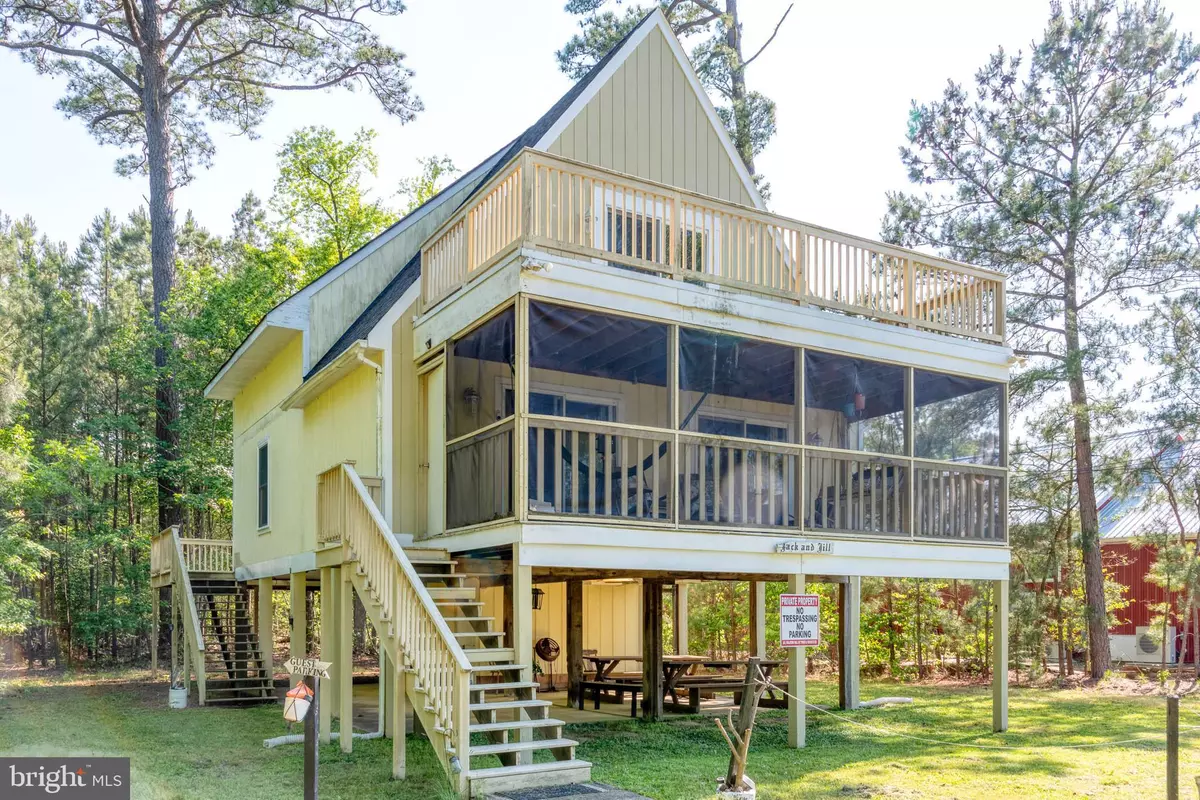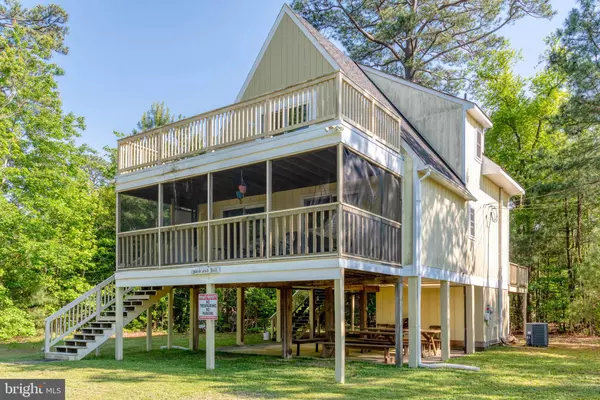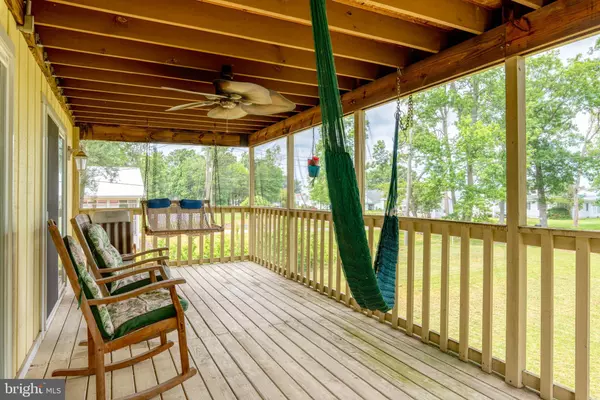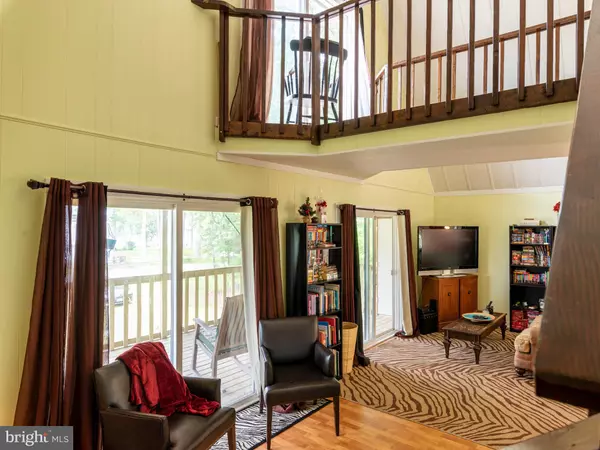$266,000
$289,900
8.2%For more information regarding the value of a property, please contact us for a free consultation.
301 SALISBURY PARK RD Hague, VA 22469
3 Beds
2 Baths
1,730 SqFt
Key Details
Sold Price $266,000
Property Type Single Family Home
Sub Type Detached
Listing Status Sold
Purchase Type For Sale
Square Footage 1,730 sqft
Price per Sqft $153
Subdivision Coles Point
MLS Listing ID VAWE2004560
Sold Date 07/28/23
Style A-Frame
Bedrooms 3
Full Baths 2
HOA Y/N N
Abv Grd Liv Area 1,730
Originating Board BRIGHT
Year Built 1987
Annual Tax Amount $1,109
Tax Year 2022
Lot Size 0.500 Acres
Acres 0.5
Property Sub-Type Detached
Property Description
Welcome to your affordable gorgeous home on the Potomac. Whether live in, quiet get-away, or to generate substantial income as a short-term rental, this 3 bedroom, 2 bath chalet has the style you'd want with upper floor loft look and catwalk to upper deck and tall A-frame ceiling. Two front decks with great river views. A huge rear deck overlooking the secluded, wooded portion of the property is perfect for outdoor rest and relaxation or having family and friends out for a cookout. Gather together for outdoor activities at the covered ground floor seating area. Close to restaurants and marina with water access (colespointmarina.com), just 2 hours from DC or Richmond VA makes this location super convenient.
Location
State VA
County Westmoreland
Zoning R-1
Direction North
Rooms
Main Level Bedrooms 1
Interior
Interior Features Attic, Breakfast Area, Ceiling Fan(s), Combination Kitchen/Dining, Entry Level Bedroom, Wood Floors
Hot Water Electric
Heating Central, Heat Pump(s)
Cooling Central A/C, Attic Fan
Flooring Laminate Plank
Equipment Microwave, Oven/Range - Electric, Range Hood, Refrigerator
Fireplace N
Appliance Microwave, Oven/Range - Electric, Range Hood, Refrigerator
Heat Source Electric
Laundry Hookup
Exterior
Exterior Feature Balconies- Multiple, Screened
Utilities Available Electric Available, Cable TV Available, Phone Available
Water Access Y
Water Access Desc Boat - Powered,Canoe/Kayak,Fishing Allowed,Personal Watercraft (PWC),Public Access,Swimming Allowed,Waterski/Wakeboard
View River
Roof Type Shingle
Accessibility None
Porch Balconies- Multiple, Screened
Garage N
Building
Lot Description Backs to Trees, Level
Story 3
Foundation Other, Pillar/Post/Pier
Sewer Septic = # of BR, Other
Water Well
Architectural Style A-Frame
Level or Stories 3
Additional Building Above Grade, Below Grade
Structure Type 2 Story Ceilings,High
New Construction N
Schools
High Schools Washington & Lee
School District Westmoreland County Public Schools
Others
Senior Community No
Tax ID 26A2 2 38A
Ownership Fee Simple
SqFt Source Estimated
Horse Property N
Special Listing Condition Standard
Read Less
Want to know what your home might be worth? Contact us for a FREE valuation!

Our team is ready to help you sell your home for the highest possible price ASAP

Bought with Nick Digby • RE/MAX Gateway
GET MORE INFORMATION





