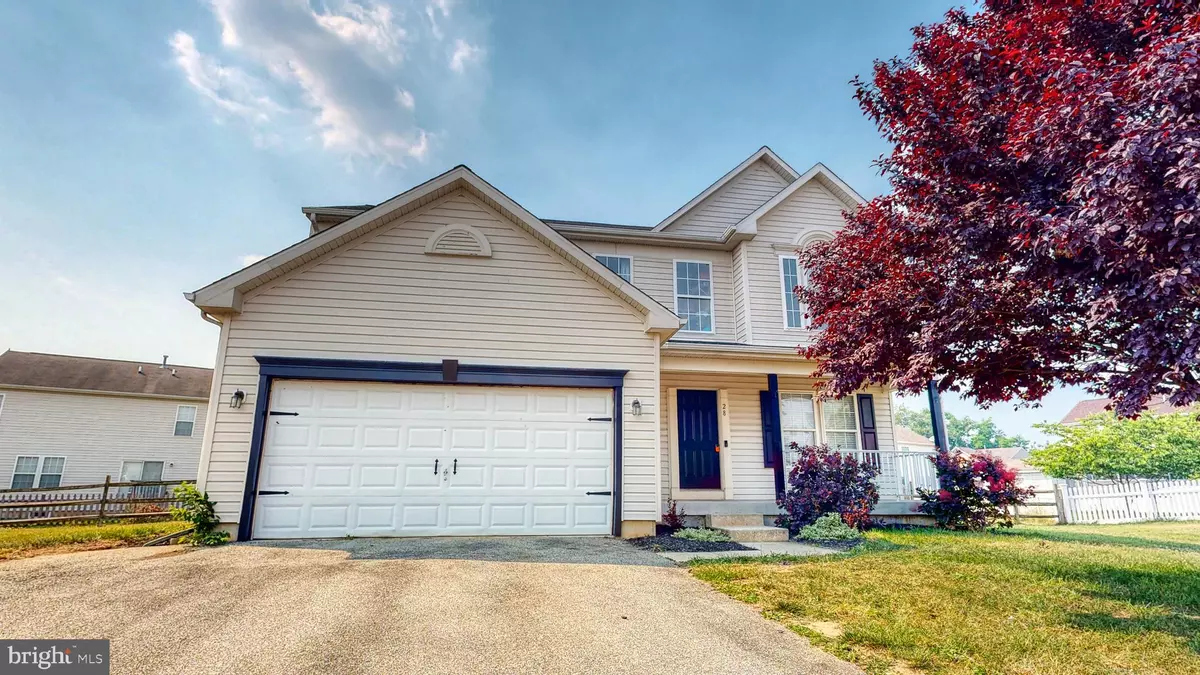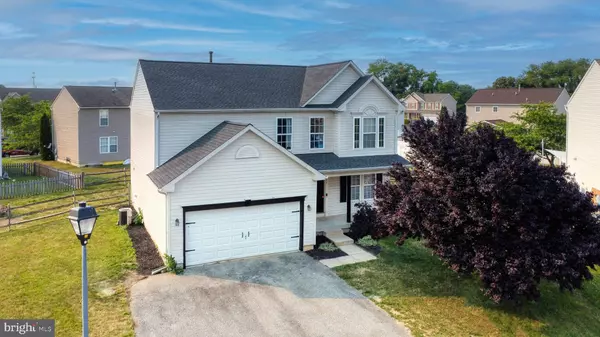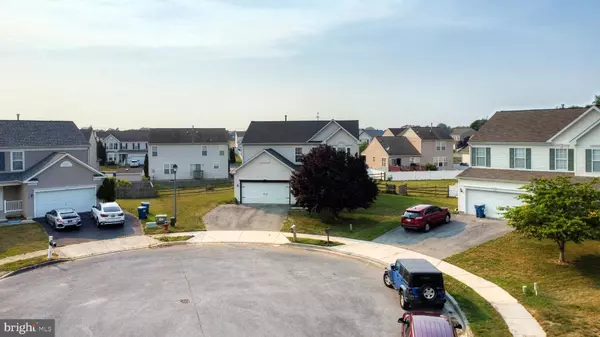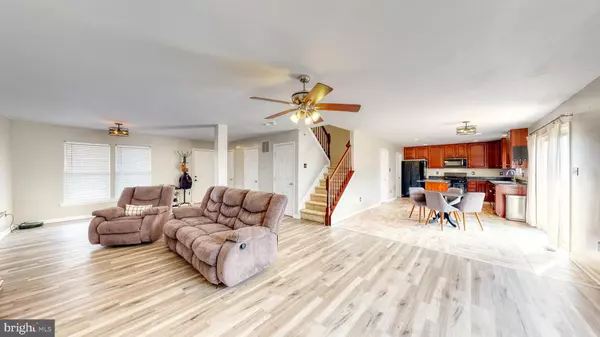$353,000
$353,000
For more information regarding the value of a property, please contact us for a free consultation.
28 KATHLEEN CT Camden Wyoming, DE 19934
4 Beds
3 Baths
2,810 SqFt
Key Details
Sold Price $353,000
Property Type Single Family Home
Sub Type Detached
Listing Status Sold
Purchase Type For Sale
Square Footage 2,810 sqft
Price per Sqft $125
Subdivision Newells Creek
MLS Listing ID DEKT2019634
Sold Date 07/27/23
Style Contemporary
Bedrooms 4
Full Baths 2
Half Baths 1
HOA Fees $14/ann
HOA Y/N Y
Abv Grd Liv Area 2,248
Originating Board BRIGHT
Year Built 2006
Annual Tax Amount $1,950
Tax Year 2022
Lot Size 0.270 Acres
Acres 0.27
Lot Dimensions 49.31 x 163.55
Property Sub-Type Detached
Property Description
2- Story home located in the neighborhood of Newells Creek. Located conveniently on a cul-de-sac for ample space and parking. Open floor plan and tons of space! Not only are there 4 spacious bedrooms but also a full partially finished basement that even has rough-in plumbing for another full bathroom. The primary bedroom offers a ton of space and high ceilings. Step into the primary bath and you'll find a soaking tub, stall shower and dual vanity. The basement features a finished side with its own walk out (concrete steps, handrail and standard exterior door) which is perfect for another bedroom or recreation room. New roof and new deck boards! New flooring on the main floor. Deck located on the back of the home perfect for morning coffee or summer sunsets. Fenced in backyard. The Located in the CR school district and within minutes of shopping and restaurants and much more! Come check this home out today!
Location
State DE
County Kent
Area Caesar Rodney (30803)
Zoning NA
Rooms
Basement Full, Partially Finished, Outside Entrance, Interior Access, Space For Rooms, Walkout Stairs
Interior
Interior Features Carpet, Combination Dining/Living, Dining Area, Floor Plan - Open, Tub Shower
Hot Water Natural Gas
Heating Forced Air
Cooling Central A/C
Flooring Laminate Plank, Carpet
Fireplaces Number 1
Fireplaces Type Marble, Gas/Propane
Fireplace Y
Heat Source Natural Gas
Laundry Main Floor
Exterior
Exterior Feature Deck(s), Porch(es)
Parking Features Garage Door Opener
Garage Spaces 4.0
Fence Wood, Fully, Rear
Utilities Available Cable TV
Water Access N
Roof Type Pitched,Shingle
Accessibility None
Porch Deck(s), Porch(es)
Attached Garage 2
Total Parking Spaces 4
Garage Y
Building
Lot Description Cul-de-sac
Story 2
Foundation Concrete Perimeter
Sewer Public Sewer
Water Public
Architectural Style Contemporary
Level or Stories 2
Additional Building Above Grade, Below Grade
Structure Type Dry Wall
New Construction N
Schools
High Schools Caesar Rodney
School District Caesar Rodney
Others
HOA Fee Include Common Area Maintenance
Senior Community No
Tax ID NM-02-09404-01-6400-000
Ownership Fee Simple
SqFt Source Assessor
Acceptable Financing Conventional, VA, FHA 203(b), Cash
Listing Terms Conventional, VA, FHA 203(b), Cash
Financing Conventional,VA,FHA 203(b),Cash
Special Listing Condition Standard
Read Less
Want to know what your home might be worth? Contact us for a FREE valuation!

Our team is ready to help you sell your home for the highest possible price ASAP

Bought with Michael J Wilson • BHHS Fox & Roach-Greenville
GET MORE INFORMATION





