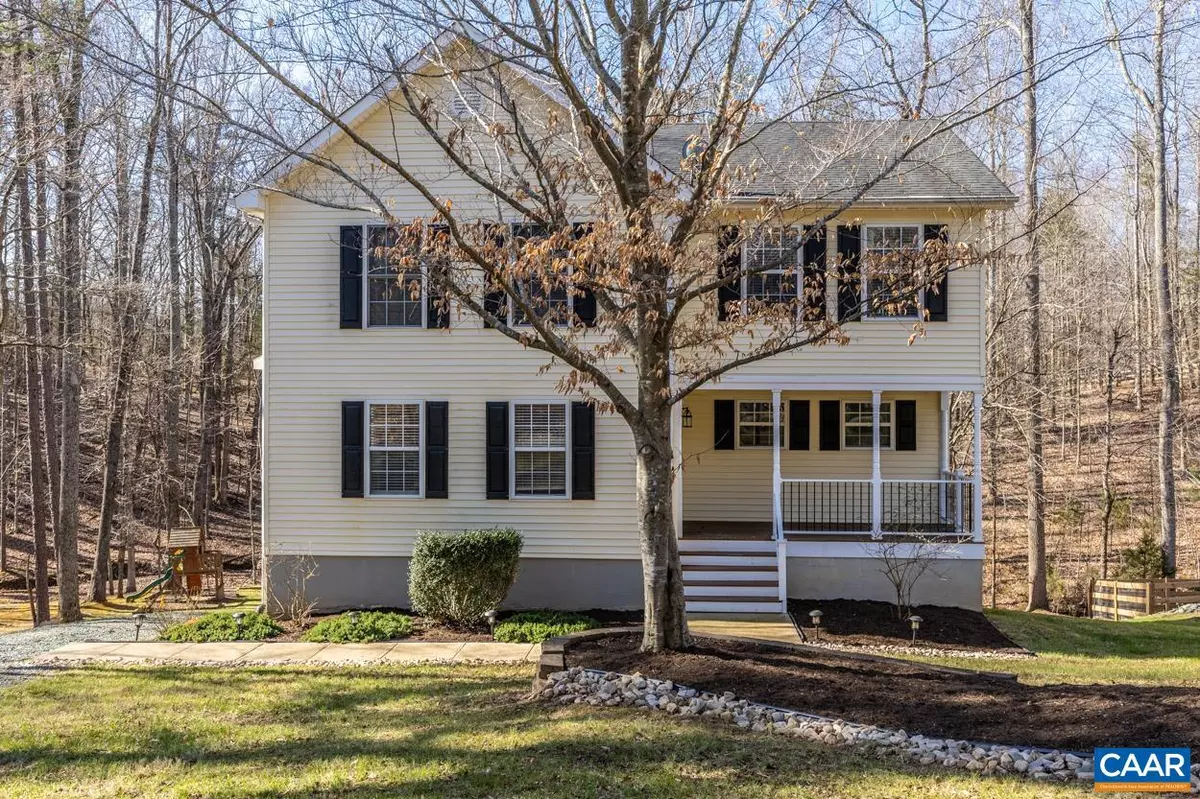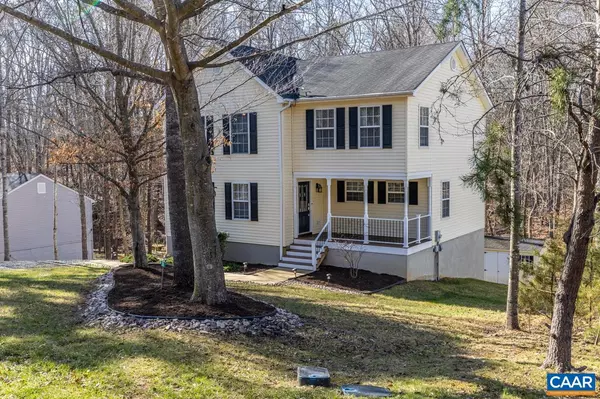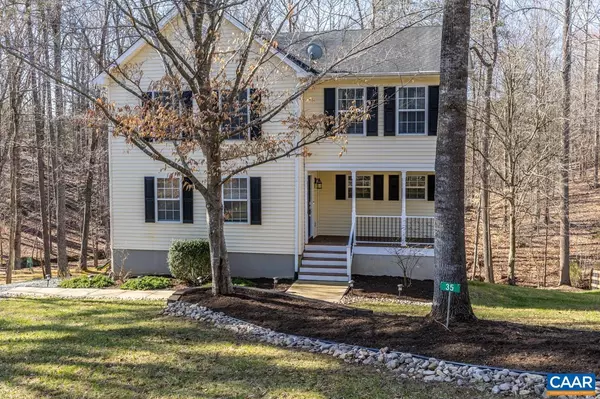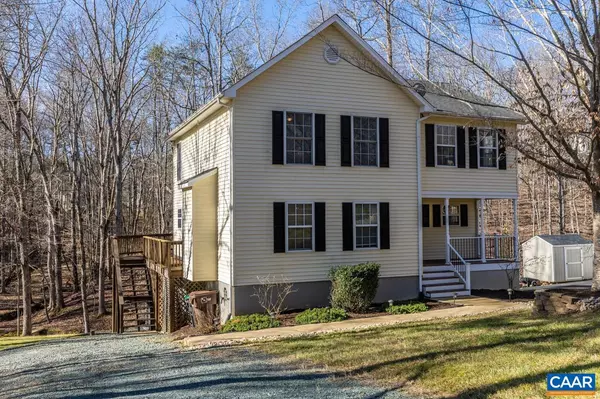$405,000
$427,000
5.2%For more information regarding the value of a property, please contact us for a free consultation.
35 ZEPHYR RD Palmyra, VA 22960
5 Beds
3 Baths
3,058 SqFt
Key Details
Sold Price $405,000
Property Type Single Family Home
Sub Type Detached
Listing Status Sold
Purchase Type For Sale
Square Footage 3,058 sqft
Price per Sqft $132
Subdivision Lake Monticello
MLS Listing ID 639622
Sold Date 07/28/23
Style Farmhouse/National Folk
Bedrooms 5
Full Baths 2
Half Baths 1
Condo Fees $850
HOA Fees $103/ann
HOA Y/N Y
Abv Grd Liv Area 2,086
Originating Board CAAR
Year Built 1997
Annual Tax Amount $2,700
Tax Year 2023
Lot Size 0.440 Acres
Acres 0.44
Property Description
Beautifully remodeled home with over 3000 sq.ft.This home features a beautiful open floor living concept that will please the most discriminating buyers. First impression when walking into this home is WOW, tons of natural light. The beautiful hardwood floors throughout the main living area accent the centrally placed fireplace. Remodeled kitchen offers large center island, gas range, beautiful backsplash, painted cabinets, tons of storage and pantry. The dining area and kitchen offer separate access to the large rear deck. Additionally, there are 2 bedrooms and a half bath on the main level. Second floor showcases 2 LARGE bedrooms, full bath and the Master suite with remodeled full bath with tiled shower, matching backsplash on the jetted tub and new vanity. The private back yard offers a storage shed, kids play set and plenty of room to roam. Home is very convenient to Beach 4. Quick Closing possible,Granite Counter,Painted Cabinets,Wood Cabinets,Fireplace in Great Room
Location
State VA
County Fluvanna
Zoning R-4
Rooms
Other Rooms Dining Room, Primary Bedroom, Kitchen, Family Room, Great Room, Laundry, Recreation Room, Utility Room, Primary Bathroom, Full Bath, Half Bath, Additional Bedroom
Basement Full, Interior Access, Outside Entrance, Partially Finished, Rough Bath Plumb, Walkout Level, Windows
Main Level Bedrooms 2
Interior
Interior Features Walk-in Closet(s), Kitchen - Island, Pantry, Primary Bath(s)
Heating Central, Heat Pump(s)
Cooling Central A/C, Heat Pump(s)
Flooring Carpet, Ceramic Tile, Hardwood
Fireplaces Type Gas/Propane
Equipment Washer/Dryer Hookups Only, Dishwasher, Disposal, Oven/Range - Gas, Microwave, Refrigerator
Fireplace N
Appliance Washer/Dryer Hookups Only, Dishwasher, Disposal, Oven/Range - Gas, Microwave, Refrigerator
Heat Source Electric, Propane - Owned
Exterior
Amenities Available Beach, Boat Ramp, Club House, Tot Lots/Playground, Security, Tennis Courts, Bar/Lounge, Baseball Field, Basketball Courts, Community Center, Dining Rooms, Golf Club, Lake, Meeting Room, Picnic Area, Swimming Pool, Soccer Field, Volleyball Courts, Jog/Walk Path, Gated Community
View Trees/Woods
Roof Type Composite
Accessibility None
Garage N
Building
Lot Description Private, Sloping
Story 2
Foundation Block
Sewer Public Sewer
Water Public
Architectural Style Farmhouse/National Folk
Level or Stories 2
Additional Building Above Grade, Below Grade
Structure Type High
New Construction N
Schools
Elementary Schools Central
Middle Schools Fluvanna
High Schools Fluvanna
School District Fluvanna County Public Schools
Others
HOA Fee Include Insurance,Management,Reserve Funds,Road Maintenance,Snow Removal,Trash
Ownership Other
Security Features Security System,Security Gate,Smoke Detector
Special Listing Condition Standard
Read Less
Want to know what your home might be worth? Contact us for a FREE valuation!

Our team is ready to help you sell your home for the highest possible price ASAP

Bought with TROY HARDING • STORY HOUSE REAL ESTATE
GET MORE INFORMATION





