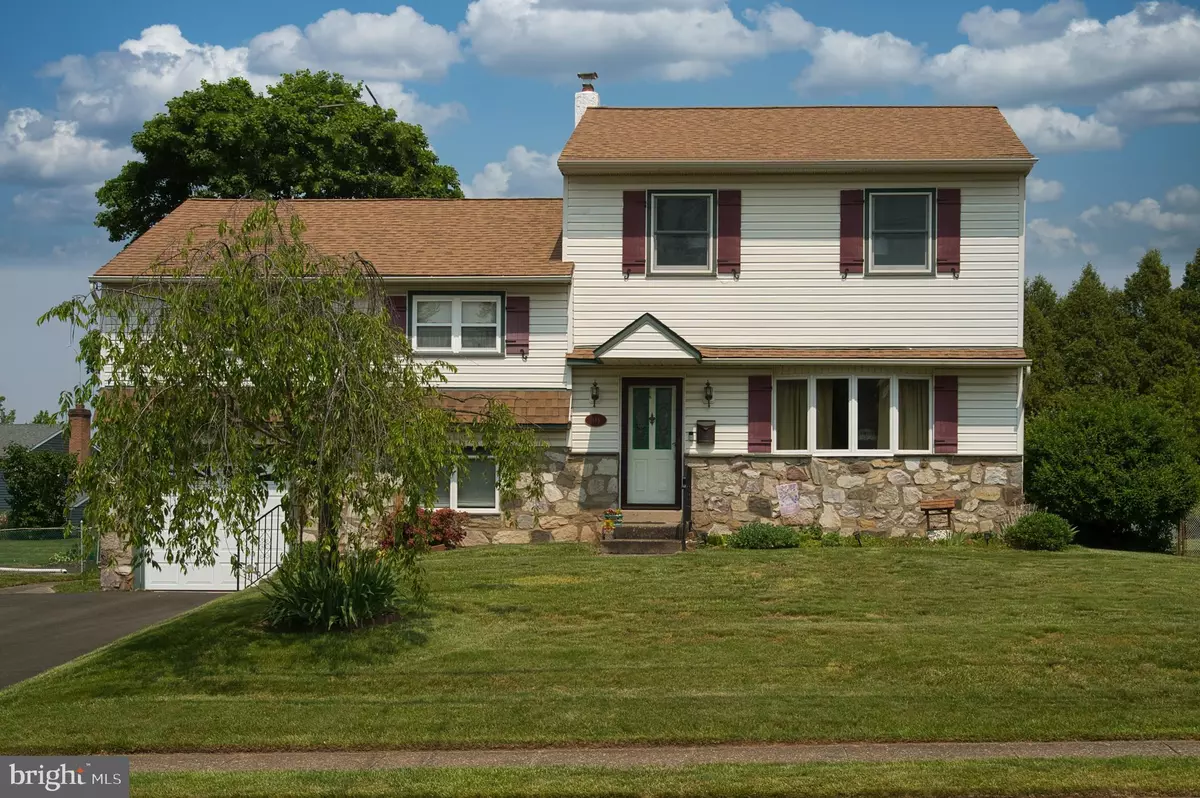$500,000
$524,900
4.7%For more information regarding the value of a property, please contact us for a free consultation.
513 PENROSE LN Warminster, PA 18974
4 Beds
3 Baths
1,954 SqFt
Key Details
Sold Price $500,000
Property Type Single Family Home
Sub Type Detached
Listing Status Sold
Purchase Type For Sale
Square Footage 1,954 sqft
Price per Sqft $255
Subdivision None Available
MLS Listing ID PABU2050024
Sold Date 07/27/23
Style Split Level
Bedrooms 4
Full Baths 2
Half Baths 1
HOA Y/N N
Abv Grd Liv Area 1,954
Originating Board BRIGHT
Year Built 1969
Annual Tax Amount $5,130
Tax Year 2022
Lot Size 0.251 Acres
Acres 0.25
Lot Dimensions 78.00 x 140.00
Property Description
Expanded Split level, Stone front, Newer vinly siding, Newer roof, Rear patio, Big back yard with shed, Living room with bay window and hardwood floors, Formal dining room with bay window and hardwood floor, Recently remodeled kitchen with wood cabinets, ceramic tile back splash, granite counter top, big window over sink, stain steel dishwasher, breakfast bar, stainless steel oven, stainless steel microwave, ceramic tile floor. Lower level: Family room with wall to wall carpet, Laundry room with cabinets, exit to rear covered patio, heater area, entrance to garage with workbench and newer panel box, Powder room with ceramic tile floor, Master bedroom with walk in closet, ceiling fan, wall to wall carpet, Full bath with shower, sink, hot tub (as is), ceramic tile, Second level: 2 bedrooms converted to one for sitting area and bedroo, 4th bedroom, Hall bath with tub, ceramic tile floor, vanity,
Location
State PA
County Bucks
Area Warminster Twp (10149)
Zoning R2
Rooms
Other Rooms Living Room, Dining Room, Primary Bedroom, Sitting Room, Bedroom 2, Bedroom 3, Kitchen, Family Room, Laundry, Primary Bathroom, Half Bath
Basement Fully Finished
Interior
Interior Features Ceiling Fan(s), Kitchen - Island, Recessed Lighting
Hot Water Natural Gas
Heating Forced Air
Cooling Central A/C
Equipment Refrigerator, Washer, Dryer, Dishwasher
Appliance Refrigerator, Washer, Dryer, Dishwasher
Heat Source Natural Gas
Exterior
Garage Spaces 2.0
Fence Chain Link
Water Access N
Roof Type Shingle
Accessibility None
Total Parking Spaces 2
Garage N
Building
Story 3
Foundation Block
Sewer Public Sewer
Water Public
Architectural Style Split Level
Level or Stories 3
Additional Building Above Grade, Below Grade
New Construction N
Schools
School District Centennial
Others
Senior Community No
Tax ID 49-016-167
Ownership Fee Simple
SqFt Source Assessor
Special Listing Condition Standard
Read Less
Want to know what your home might be worth? Contact us for a FREE valuation!

Our team is ready to help you sell your home for the highest possible price ASAP

Bought with Sheree L McGarry • Exceed Realty

GET MORE INFORMATION





