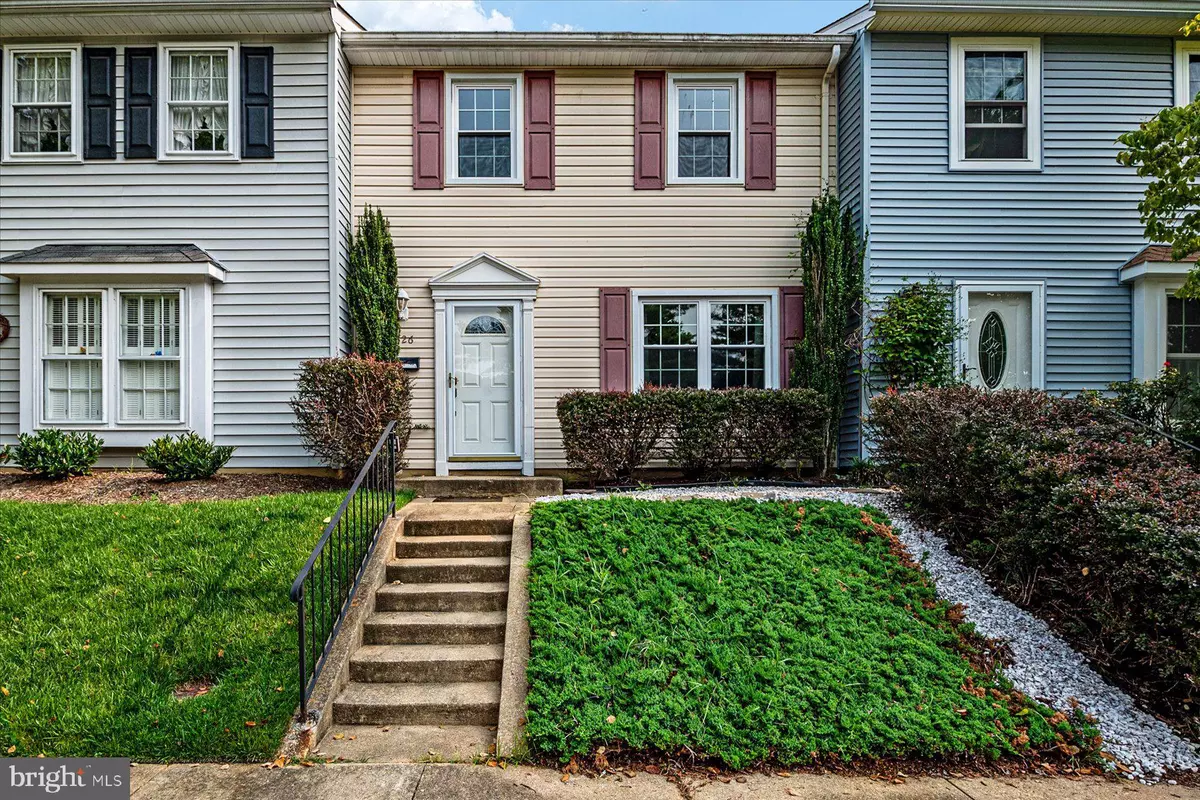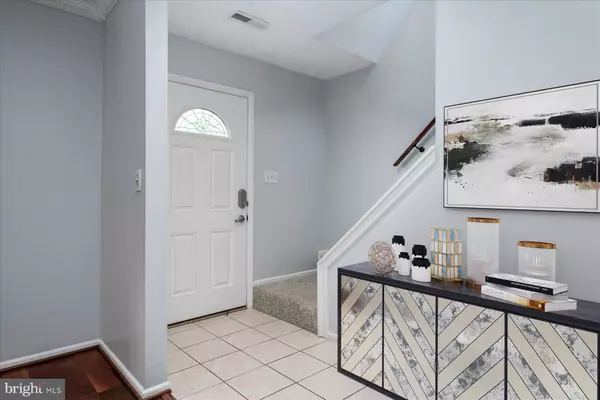$355,000
$339,900
4.4%For more information regarding the value of a property, please contact us for a free consultation.
326 CHARRED OAK CT Annapolis, MD 21409
3 Beds
3 Baths
1,280 SqFt
Key Details
Sold Price $355,000
Property Type Townhouse
Sub Type Interior Row/Townhouse
Listing Status Sold
Purchase Type For Sale
Square Footage 1,280 sqft
Price per Sqft $277
Subdivision Whispering Woods
MLS Listing ID MDAA2063870
Sold Date 07/27/23
Style Colonial
Bedrooms 3
Full Baths 2
Half Baths 1
HOA Fees $25/ann
HOA Y/N Y
Abv Grd Liv Area 1,280
Originating Board BRIGHT
Year Built 1977
Annual Tax Amount $2,898
Tax Year 2022
Lot Size 2,000 Sqft
Acres 0.05
Property Description
Beautifully updated 3 BR, 2.5 Bath home with fenced rear yard with expansive newly finished deck and two sheds including one with electic, Laminate floors throughout main and upper level, Primary bedroom with private bath with tiled shower while second full upper level bath offer tub/shower. Two other well sized bedrooms on upper level, Kitchen with updated oak cabinets to ceiling opens to dining room and and walk out to rear ground level deck for easy grilling and outdoor dining, Half bath and laundry also located on main level, Conveniently located to desired services and amenities as well major travel routes. Assigned parking
Location
State MD
County Anne Arundel
Zoning R5
Rooms
Other Rooms Living Room, Dining Room, Primary Bedroom, Bedroom 2, Bedroom 3, Kitchen, Foyer, Primary Bathroom, Full Bath
Interior
Interior Features Ceiling Fan(s), Dining Area, Floor Plan - Traditional, Primary Bath(s), Window Treatments
Hot Water Electric
Heating Heat Pump(s), Forced Air
Cooling Heat Pump(s), Central A/C, Ceiling Fan(s)
Flooring Laminated, Carpet, Ceramic Tile
Equipment Dishwasher, Disposal, Dryer, Exhaust Fan, Oven/Range - Electric, Refrigerator, Washer, Built-In Microwave
Furnishings No
Fireplace N
Window Features Insulated
Appliance Dishwasher, Disposal, Dryer, Exhaust Fan, Oven/Range - Electric, Refrigerator, Washer, Built-In Microwave
Heat Source Electric
Laundry Main Floor
Exterior
Parking On Site 1
Fence Wood
Utilities Available Cable TV Available
Amenities Available Common Grounds, Tot Lots/Playground
Waterfront N
Water Access N
View Garden/Lawn
Accessibility None
Road Frontage City/County
Garage N
Building
Story 2
Foundation Slab
Sewer Public Sewer
Water Public
Architectural Style Colonial
Level or Stories 2
Additional Building Above Grade, Below Grade
New Construction N
Schools
Elementary Schools Windsor Farm
Middle Schools Severn River
High Schools Broadneck
School District Anne Arundel County Public Schools
Others
Senior Community No
Tax ID 020392590006927
Ownership Fee Simple
SqFt Source Assessor
Acceptable Financing Cash, Conventional, FHA, VA
Listing Terms Cash, Conventional, FHA, VA
Financing Cash,Conventional,FHA,VA
Special Listing Condition Standard
Read Less
Want to know what your home might be worth? Contact us for a FREE valuation!

Our team is ready to help you sell your home for the highest possible price ASAP

Bought with Lisa A Barton • Coldwell Banker Realty

GET MORE INFORMATION





