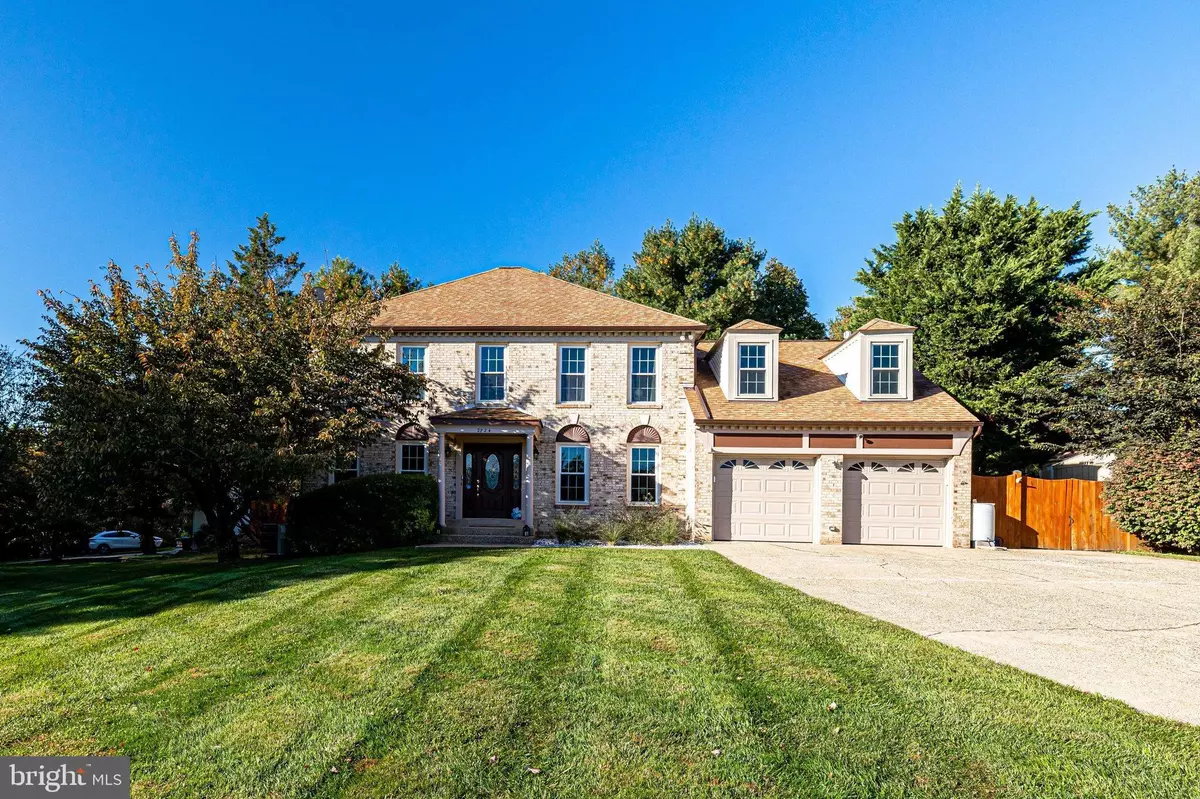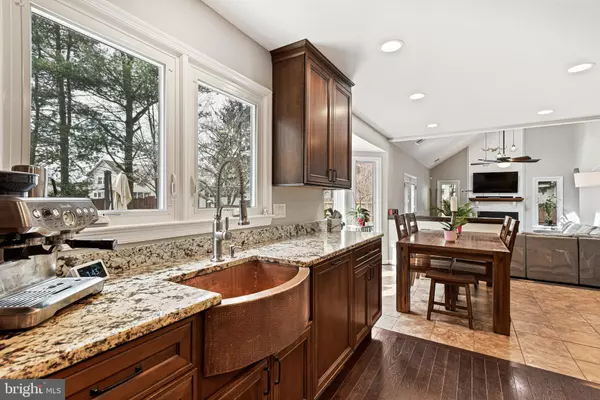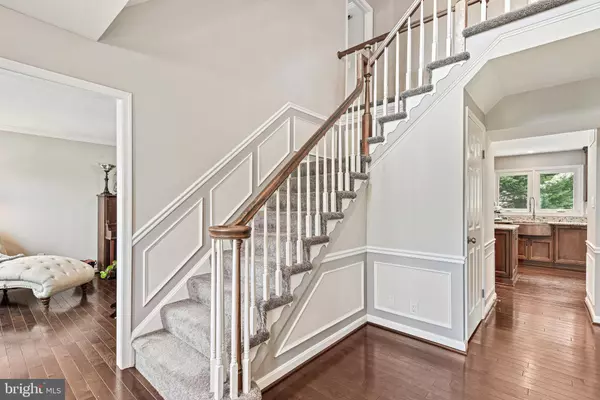$1,088,000
$1,088,000
For more information regarding the value of a property, please contact us for a free consultation.
2724 SASSCERS HILL CT Herndon, VA 20171
4 Beds
4 Baths
4,232 SqFt
Key Details
Sold Price $1,088,000
Property Type Single Family Home
Sub Type Detached
Listing Status Sold
Purchase Type For Sale
Square Footage 4,232 sqft
Price per Sqft $257
Subdivision Sasscers Hill
MLS Listing ID VAFX2116418
Sold Date 07/27/23
Style Colonial
Bedrooms 4
Full Baths 3
Half Baths 1
HOA Fees $8/ann
HOA Y/N Y
Abv Grd Liv Area 3,456
Originating Board BRIGHT
Year Built 1987
Annual Tax Amount $7,883
Tax Year 2021
Lot Size 0.417 Acres
Acres 0.42
Property Sub-Type Detached
Property Description
Assumable 3% VA Loan! Welcome Home to this Beautifully Renovated and Maintained Colonial in sought-after Sasscer's Hill. Stellar Cul-de-Sac location with Backyard Oasis complete with Sparkling, Heated, Saltwater Pool! Gorgeous, Remodeled Kitchen with Soft-Close Cabinets, Induction Cooktop, Exotic Granite Countertops and Stainless-Steel Appliances with Bosch Integrated Dishwasher. Luxurious Hardwood Floors on Main Level. New Carpet on Upper & Lower Level. Cozy Family Room with Vaulted Ceilings and Gas Fireplace. Main Level Office with Built-In Shelving. Four Well-Appointed Bedrooms including Large Primary Suite, Loft Area and Additional Bonus Rooms on 4th Floor. Spa-Like Primary Bathroom is Spacious with Frameless Glass Shower Doors, Dual Shower Heads and Polished Copper Sink Basins. Finished Lower Level with Additional Office Space, Large Rec Room Area, Full Bathroom and Plenty of Additional Storage. Whole House Reverse Osmosis Water Filtration System. Infrastructure Improvements include: Water Heater (2018), Heat Pump (2019), Majority of Windows (2021), Gas Fireplace (2021), New Propane Gas Lines to House (2022). Entertainers Backyard with Well Maintained (many 2021 upgrades) Heated, Saltwater Pool with Attractive Stamped Concrete Surround. Propane Gas Hookup for Grilling! Large Lot with plenty of Additional Backyard Space for Playground or Corn Hole and Storage Shed to Keep Everything Neat.
Location
State VA
County Fairfax
Zoning 120
Direction Northeast
Rooms
Basement Full, Improved, Outside Entrance, Partially Finished, Sump Pump, Walkout Stairs
Interior
Interior Features Attic/House Fan, Attic, Built-Ins, Carpet, Combination Kitchen/Dining, Crown Moldings, Dining Area, Family Room Off Kitchen, Floor Plan - Open, Floor Plan - Traditional, Kitchen - Island, Kitchen - Table Space, Primary Bath(s), Recessed Lighting, Skylight(s), Store/Office, Upgraded Countertops, Wainscotting, Walk-in Closet(s), Water Treat System, Wood Floors, Stove - Wood, Breakfast Area
Hot Water Electric
Heating Heat Pump(s)
Cooling Central A/C, Ceiling Fan(s), Attic Fan, Dehumidifier
Flooring Hardwood, Carpet, Ceramic Tile
Fireplaces Number 1
Fireplaces Type Brick, Mantel(s), Gas/Propane
Equipment Built-In Microwave, Cooktop, Cooktop - Down Draft, Dishwasher, Dryer - Electric, Exhaust Fan, Extra Refrigerator/Freezer, Freezer, Humidifier, Icemaker, Oven - Self Cleaning, Oven - Single, Oven - Wall, Refrigerator, Stainless Steel Appliances, Washer, Water Heater
Fireplace Y
Window Features Bay/Bow,Skylights
Appliance Built-In Microwave, Cooktop, Cooktop - Down Draft, Dishwasher, Dryer - Electric, Exhaust Fan, Extra Refrigerator/Freezer, Freezer, Humidifier, Icemaker, Oven - Self Cleaning, Oven - Single, Oven - Wall, Refrigerator, Stainless Steel Appliances, Washer, Water Heater
Heat Source Electric
Laundry Main Floor
Exterior
Exterior Feature Patio(s)
Parking Features Additional Storage Area, Built In, Garage - Front Entry, Inside Access, Garage Door Opener
Garage Spaces 2.0
Fence Privacy
Pool Fenced, Filtered, Heated, In Ground, Saltwater
Water Access N
View Garden/Lawn
Roof Type Architectural Shingle
Accessibility None
Porch Patio(s)
Attached Garage 2
Total Parking Spaces 2
Garage Y
Building
Lot Description Cul-de-sac, Landscaping, Rear Yard, SideYard(s), Trees/Wooded
Story 4
Foundation Slab
Sewer Public Sewer
Water Public, Filter
Architectural Style Colonial
Level or Stories 4
Additional Building Above Grade, Below Grade
New Construction N
Schools
Elementary Schools Fox Mill
Middle Schools Carson
High Schools South Lakes
School District Fairfax County Public Schools
Others
Pets Allowed Y
HOA Fee Include Common Area Maintenance,Insurance
Senior Community No
Tax ID 0254 15 0014
Ownership Fee Simple
SqFt Source Assessor
Acceptable Financing Conventional, FHA, Cash, VA
Horse Property N
Listing Terms Conventional, FHA, Cash, VA
Financing Conventional,FHA,Cash,VA
Special Listing Condition Standard
Pets Allowed No Pet Restrictions
Read Less
Want to know what your home might be worth? Contact us for a FREE valuation!

Our team is ready to help you sell your home for the highest possible price ASAP

Bought with Clifford Weeks • CENTURY 21 New Millennium
GET MORE INFORMATION





