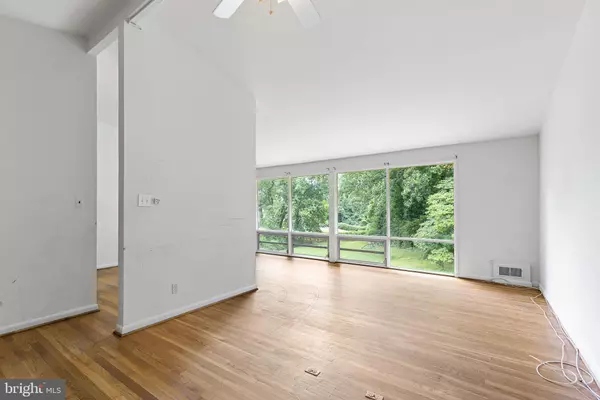$850,000
$850,000
For more information regarding the value of a property, please contact us for a free consultation.
6540 KERNS RD Falls Church, VA 22044
3 Beds
3 Baths
2,052 SqFt
Key Details
Sold Price $850,000
Property Type Single Family Home
Sub Type Detached
Listing Status Sold
Purchase Type For Sale
Square Footage 2,052 sqft
Price per Sqft $414
Subdivision None Available
MLS Listing ID VAFX2132850
Sold Date 07/26/23
Style Ranch/Rambler
Bedrooms 3
Full Baths 3
HOA Y/N N
Abv Grd Liv Area 1,368
Originating Board BRIGHT
Year Built 1957
Annual Tax Amount $8,835
Tax Year 2023
Lot Size 0.863 Acres
Acres 0.86
Property Description
You’ll need binoculars to see the property line—and you’ll need to see the backyard to believe it!
Sleepy Hollow Estates property primely situated on an incredible nearly-an-acre lot (manicured lawn plus wooded area), this gem of a home is conveniently located minutes to Rt 50/66/395/495 to access all N. VA access and only a 15-min. drive to DC. Tucked away in a quiet residential neighborhood, this charming mid-century rambler awaits your creative vision! Full of original character, the home features 3 bedrooms and 3 full baths on 2 finished levels with an attached 2 car garage. An open concept floor plan on the main level showcases the contemporary features including vaulted ceilings and a wall of floor to ceiling windows; the entire floor is bathed in natural light and perfectly situated to enjoy the views of the verdant backyard surrounded by trees. Off of the main living area there are three good-sized bedrooms, including a primary bedroom with en suite bath, and a second convenient hall bath. Options abound for the lower level which features a spacious family room that is walk out level to the rear yard and patio, an additional room with windows that could be used as an office or for guests, a third full bath, laundry area and storage galore!
Location
State VA
County Fairfax
Zoning 120
Rooms
Basement Daylight, Partial, Improved, Partially Finished, Walkout Level, Windows
Main Level Bedrooms 3
Interior
Interior Features Combination Dining/Living, Entry Level Bedroom, Floor Plan - Open, Kitchen - Eat-In, Primary Bath(s), Wood Floors
Hot Water Natural Gas
Heating Forced Air
Cooling Central A/C, Ceiling Fan(s)
Flooring Wood, Carpet, Engineered Wood
Equipment Built-In Microwave, Dishwasher, Dryer - Electric, Oven/Range - Electric, Refrigerator, Washer
Furnishings No
Fireplace N
Appliance Built-In Microwave, Dishwasher, Dryer - Electric, Oven/Range - Electric, Refrigerator, Washer
Heat Source Natural Gas
Laundry Basement
Exterior
Exterior Feature Patio(s)
Garage Garage - Front Entry
Garage Spaces 2.0
Waterfront N
Water Access N
View Trees/Woods, Garden/Lawn
Accessibility None
Porch Patio(s)
Attached Garage 2
Total Parking Spaces 2
Garage Y
Building
Story 2
Foundation Slab
Sewer Public Sewer
Water Public
Architectural Style Ranch/Rambler
Level or Stories 2
Additional Building Above Grade, Below Grade
New Construction N
Schools
Elementary Schools Sleepy Hollow
Middle Schools Glasgow
High Schools Justice
School District Fairfax County Public Schools
Others
Senior Community No
Tax ID 0602 18 0033
Ownership Fee Simple
SqFt Source Assessor
Special Listing Condition Standard
Read Less
Want to know what your home might be worth? Contact us for a FREE valuation!

Our team is ready to help you sell your home for the highest possible price ASAP

Bought with Jennifer D Talati • Long & Foster Real Estate, Inc.

GET MORE INFORMATION





