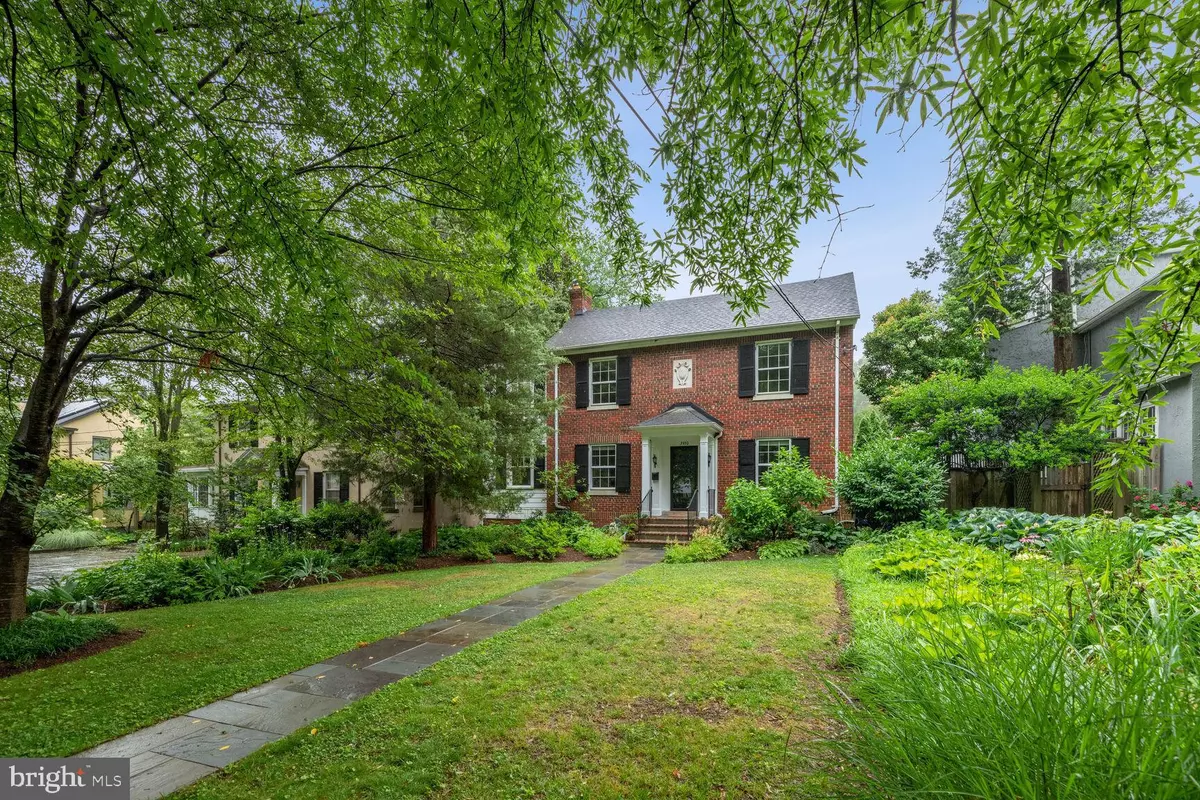$1,875,000
$1,695,000
10.6%For more information regarding the value of a property, please contact us for a free consultation.
3930 MILITARY RD NW Washington, DC 20015
5 Beds
3 Baths
3,029 SqFt
Key Details
Sold Price $1,875,000
Property Type Single Family Home
Sub Type Detached
Listing Status Sold
Purchase Type For Sale
Square Footage 3,029 sqft
Price per Sqft $619
Subdivision Chevy Chase
MLS Listing ID DCDC2099226
Sold Date 07/26/23
Style Colonial
Bedrooms 5
Full Baths 3
HOA Y/N N
Abv Grd Liv Area 2,405
Originating Board BRIGHT
Year Built 1925
Annual Tax Amount $10,234
Tax Year 2022
Lot Size 10,575 Sqft
Acres 0.24
Property Description
Dreaming of a private backyard oasis to escape the DC summer heat? Look no further than 3930 Military Road NW with its salt water gunite in-ground pool with automatic cover and lush landscaping! This solid brick 1925 Colonial is ideally situated on a 10,575 square foot lot and walking distance to both the Connecticut and Wisconsin Avenue corridors, to include red line Metro. Set back from the street, step inside the entry foyer to find high ceilings, newly refinished hardwood floors and fresh paint throughout. The generous living room with wood-burning fireplace flows to the side office with wall of built-ins and door to the back patio and shed (former garage). The ample dining room opens to the table space kitchen with a door to the large, rear screened porch with cathedral ceiling. Upstairs you will find 3 spacious bedrooms (formerly 4) and 2 full baths to include a primary bedroom with spa-like bath en suite and a walk-in closet. From the hallway there are fixed stairs to the finished attic with 2 bedrooms (or office/meditation/play space). The lower level is contains the rec room, laundry, 3rd full bath and storage space. Murch/Deal/Jackson Reed School Cluster.
Location
State DC
County Washington
Zoning R1B
Rooms
Other Rooms Living Room, Dining Room, Kitchen, Den
Basement Outside Entrance, Improved, Walkout Stairs, Connecting Stairway
Interior
Interior Features Breakfast Area, Dining Area, Built-Ins, Window Treatments, Upgraded Countertops, Primary Bath(s), Wood Floors, Floor Plan - Traditional, Attic, Ceiling Fan(s), Kitchen - Table Space
Hot Water Natural Gas
Heating Forced Air, Heat Pump(s), Zoned
Cooling Ceiling Fan(s), Central A/C, Zoned, Heat Pump(s)
Flooring Hardwood
Fireplaces Number 1
Fireplaces Type Equipment, Fireplace - Glass Doors
Equipment Dishwasher, Disposal, Dryer, Exhaust Fan, Extra Refrigerator/Freezer, Icemaker, Microwave, Oven/Range - Electric, Refrigerator, Washer
Fireplace Y
Appliance Dishwasher, Disposal, Dryer, Exhaust Fan, Extra Refrigerator/Freezer, Icemaker, Microwave, Oven/Range - Electric, Refrigerator, Washer
Heat Source Electric, Natural Gas
Laundry Lower Floor, Has Laundry
Exterior
Exterior Feature Porch(es), Screened
Fence Rear
Pool Gunite, In Ground, Saltwater
Water Access N
Roof Type Architectural Shingle
Accessibility None
Porch Porch(es), Screened
Garage N
Building
Story 4
Foundation Other
Sewer Public Sewer
Water Public
Architectural Style Colonial
Level or Stories 4
Additional Building Above Grade, Below Grade
New Construction N
Schools
Elementary Schools Murch
Middle Schools Deal Junior High School
High Schools Jackson-Reed
School District District Of Columbia Public Schools
Others
Senior Community No
Tax ID 1751//0045
Ownership Fee Simple
SqFt Source Assessor
Security Features Electric Alarm,Carbon Monoxide Detector(s),Smoke Detector
Special Listing Condition Standard
Read Less
Want to know what your home might be worth? Contact us for a FREE valuation!

Our team is ready to help you sell your home for the highest possible price ASAP

Bought with Jane S Newport • Long & Foster Real Estate, Inc.

GET MORE INFORMATION





