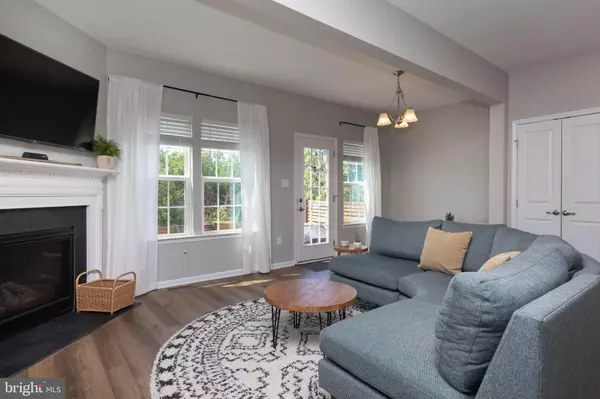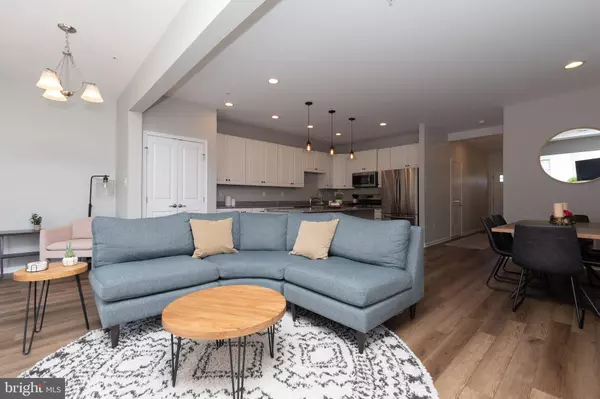$480,000
$449,900
6.7%For more information regarding the value of a property, please contact us for a free consultation.
1740 LYDIA DR Hatfield, PA 19440
3 Beds
3 Baths
2,552 SqFt
Key Details
Sold Price $480,000
Property Type Townhouse
Sub Type Interior Row/Townhouse
Listing Status Sold
Purchase Type For Sale
Square Footage 2,552 sqft
Price per Sqft $188
Subdivision Montgomery Square
MLS Listing ID PAMC2073822
Sold Date 07/19/23
Style AirLite
Bedrooms 3
Full Baths 2
Half Baths 1
HOA Fees $96/mo
HOA Y/N Y
Abv Grd Liv Area 2,172
Originating Board BRIGHT
Year Built 2016
Annual Tax Amount $5,595
Tax Year 2020
Lot Size 2,581 Sqft
Acres 0.06
Property Description
Showings start on Friday, 6/2/23. Welcome to this turn key townhome in the North Penn School District offering more than 2,100 SF. Throughout the main floor you will find vinyl plank floors (2021) and open floor plan living. As you enter, the foyer leads to a powder room and entrance to the garage. The kitchen features an 8ft granite island countertop which is perfect for entertaining, stainless steel appliances and plenty of cabinetry. and large pantry. The great room offers a built-in gas fireplace, and lots of natural light. You can enjoy the summer nights in a fenced patio or take a stroll on the walking trail that is behind this development. The second floor boasts a large primary bedroom with walk-in closet and an additional double closet space, an en -suite bathroom with double sinks, a walk-in shower, and linen closet. The two additional bedrooms are light filled and also offer large closets.. The hall bath and convenient laundry completes this floor. There is a large finished lower level that offers great additional entertainment space and lots of storage. The garage and driveway are an added value and there is additional guest parking across from this unit.. Conveniently located within walking distance to Giant Food Market and restaurants. Minutes from Route 309 and other major area highways.
Location
State PA
County Montgomery
Area Hatfield Boro (10609)
Zoning TH
Rooms
Basement Full
Interior
Interior Features Carpet, Combination Kitchen/Living, Family Room Off Kitchen, Floor Plan - Open, Kitchen - Island, Kitchen - Gourmet, Pantry, Recessed Lighting, Sprinkler System, Stall Shower, Tub Shower, Upgraded Countertops, Window Treatments
Hot Water Natural Gas
Heating Forced Air
Cooling Central A/C
Fireplaces Number 1
Fireplaces Type Gas/Propane, Mantel(s), Screen
Equipment Built-In Microwave, Dishwasher, Disposal, Dryer - Electric, Oven/Range - Gas, Oven - Self Cleaning, Stainless Steel Appliances, Washer
Fireplace Y
Window Features Screens,Energy Efficient
Appliance Built-In Microwave, Dishwasher, Disposal, Dryer - Electric, Oven/Range - Gas, Oven - Self Cleaning, Stainless Steel Appliances, Washer
Heat Source Natural Gas
Laundry Upper Floor
Exterior
Exterior Feature Patio(s), Enclosed
Parking Features Garage Door Opener, Garage - Front Entry
Garage Spaces 1.0
Utilities Available Cable TV, Natural Gas Available, Electric Available, Sewer Available, Phone Available, Water Available
Water Access N
View Trees/Woods
Accessibility Low Pile Carpeting
Porch Patio(s), Enclosed
Attached Garage 1
Total Parking Spaces 1
Garage Y
Building
Lot Description Backs - Open Common Area, Backs to Trees, Front Yard, Landscaping, Level, Premium, Rear Yard
Story 3
Foundation Block, Concrete Perimeter
Sewer Public Sewer
Water Public
Architectural Style AirLite
Level or Stories 3
Additional Building Above Grade, Below Grade
New Construction N
Schools
High Schools North Penn Senior
School District North Penn
Others
Pets Allowed Y
HOA Fee Include Common Area Maintenance,Lawn Maintenance,Snow Removal
Senior Community No
Tax ID 09-00-01079-027
Ownership Fee Simple
SqFt Source Estimated
Acceptable Financing Cash, Conventional, FHA, VA
Listing Terms Cash, Conventional, FHA, VA
Financing Cash,Conventional,FHA,VA
Special Listing Condition Standard
Pets Allowed Cats OK, Dogs OK, Case by Case Basis
Read Less
Want to know what your home might be worth? Contact us for a FREE valuation!

Our team is ready to help you sell your home for the highest possible price ASAP

Bought with Nellikkani Alagappan • RE/MAX Central - Lansdale
GET MORE INFORMATION





