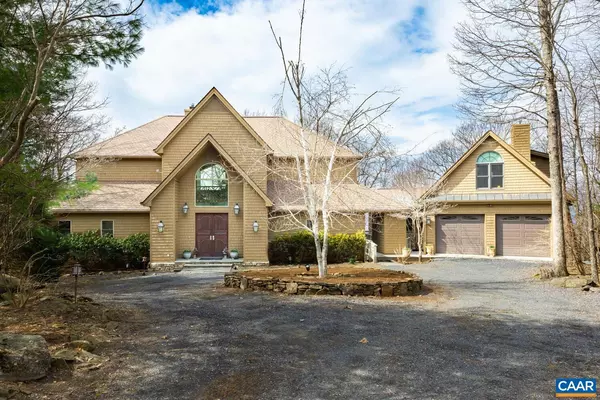$1,275,000
$1,450,000
12.1%For more information regarding the value of a property, please contact us for a free consultation.
74 CRAB ORCHARD LN Roseland, VA 22958
5 Beds
7 Baths
6,032 SqFt
Key Details
Sold Price $1,275,000
Property Type Single Family Home
Sub Type Detached
Listing Status Sold
Purchase Type For Sale
Square Footage 6,032 sqft
Price per Sqft $211
Subdivision None Available
MLS Listing ID 641197
Sold Date 07/24/23
Style Other
Bedrooms 5
Full Baths 6
Half Baths 1
HOA Fees $164/ann
HOA Y/N Y
Abv Grd Liv Area 6,032
Originating Board CAAR
Year Built 2003
Annual Tax Amount $7,552
Tax Year 2022
Lot Size 0.470 Acres
Acres 0.47
Property Sub-Type Detached
Property Description
This stunning Wintergreen home will be the perfect place for family reunions, parties, or casual get-togethers with family and friends. The living room is unbelievable with a wall of windows, vaulted ceilings and gorgeous wood bookcases and fireplace surround. The first-floor primary bedroom has a fireplace flanked with bookcases and TWO full baths, each with its own dressing/closet area. The spacious kitchen offers ample storage space, glass cabinetry, three dishwashers, gas range, expansive island, and a walk-in pantry. A laundry room is conveniently located off the kitchen with outdoor access. Upstairs, a loft, tv or reading room overlooks the living room. Two large bedrooms are also on the second level, each with sizable bathrooms and walk-in closets. The guest house is an absolute dream with a large sleeping area, deck, and kitchenette. An additional apartment bedroom is over the two-car garage with a wet bar area and full bath. There?s ample parking for everyone in the circular driveway ? just one more feature making this a convenient home base for your mountain adventures! This is a fabulous opportunity to own a home overlooking Shenandoah National Park with space for all to enjoy!,Fireplace in Den,Fireplace in Living Room,Fireplace in Master Bedroom
Location
State VA
County Augusta
Zoning PUD
Rooms
Other Rooms Living Room, Dining Room, Primary Bedroom, Kitchen, Den, Foyer, Laundry, Loft, Primary Bathroom, Full Bath, Half Bath, Additional Bedroom
Main Level Bedrooms 1
Interior
Interior Features Central Vacuum, Central Vacuum, Walk-in Closet(s), WhirlPool/HotTub, Kitchen - Island, Pantry, Wine Storage, Entry Level Bedroom
Heating Forced Air
Cooling Heat Pump(s)
Flooring Ceramic Tile, Wood
Fireplaces Type Gas/Propane, Wood
Equipment Dryer, Washer/Dryer Stacked, Washer, Dishwasher, Disposal, Oven - Double, Microwave, Refrigerator, Cooktop
Fireplace N
Appliance Dryer, Washer/Dryer Stacked, Washer, Dishwasher, Disposal, Oven - Double, Microwave, Refrigerator, Cooktop
Heat Source Propane - Owned
Exterior
Parking Features Other
Amenities Available Tot Lots/Playground, Security, Tennis Courts, Picnic Area, Swimming Pool, Jog/Walk Path
View Mountain
Roof Type Architectural Shingle,Composite
Accessibility None
Garage Y
Building
Lot Description Mountainous
Story 2
Foundation Block, Crawl Space
Sewer Public Sewer
Water Public
Architectural Style Other
Level or Stories 2
Additional Building Above Grade, Below Grade
Structure Type 9'+ Ceilings,High,Vaulted Ceilings,Cathedral Ceilings
New Construction N
Schools
Elementary Schools Stuarts Draft
Middle Schools Stuarts Draft
High Schools Stuarts Draft
School District Augusta County Public Schools
Others
HOA Fee Include Pool(s),Management,Road Maintenance
Ownership Other
Security Features Security System
Special Listing Condition Standard
Read Less
Want to know what your home might be worth? Contact us for a FREE valuation!

Our team is ready to help you sell your home for the highest possible price ASAP

Bought with MICHAEL WOOLARD • RE/MAX REALTY SPECIALISTS-CROZET
GET MORE INFORMATION





