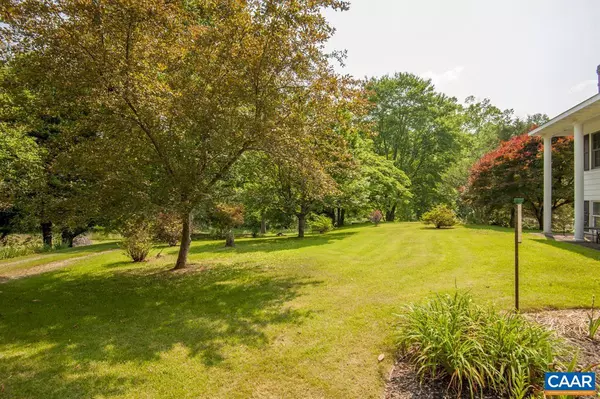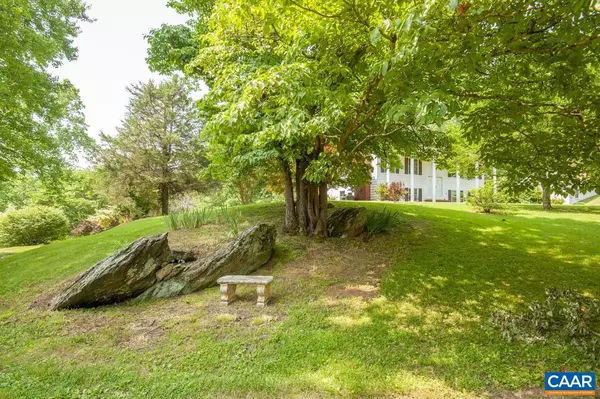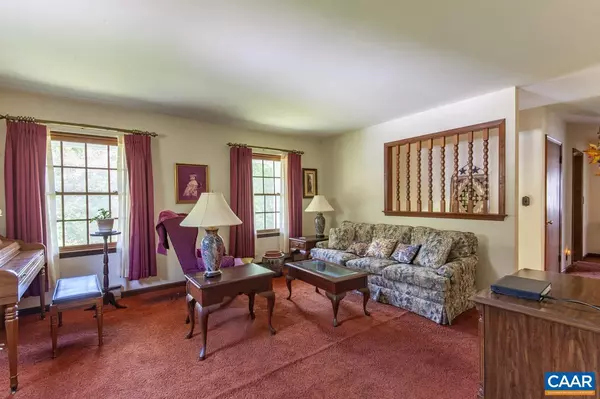$495,501
$425,000
16.6%For more information regarding the value of a property, please contact us for a free consultation.
1250 CELT RD Stanardsville, VA 22973
3 Beds
3 Baths
2,040 SqFt
Key Details
Sold Price $495,501
Property Type Single Family Home
Sub Type Detached
Listing Status Sold
Purchase Type For Sale
Square Footage 2,040 sqft
Price per Sqft $242
Subdivision Unknown
MLS Listing ID 642525
Sold Date 07/20/23
Style Colonial,Split Level
Bedrooms 3
Full Baths 2
Half Baths 1
HOA Y/N N
Abv Grd Liv Area 2,040
Originating Board CAAR
Year Built 1976
Annual Tax Amount $2,852
Tax Year 2023
Lot Size 32.240 Acres
Acres 32.24
Property Description
Quiet country living will be yours on this 32.24 acre property with house, garage, and pole barn only one mile from Stanardsville and 30 minutes from Charlottesville. A meandering, tree-lined driveway leads you through fenced pasture to a secluded 2200-sq. ft. residence nestled on a hill overlooking Blue Run creek. The three-bedroom, two-and-a-half bath, split-level home features a full-length front porch, large rear deck, and patio for relaxing and enjoying the mature and beautifully landscaped grounds. Adjacent to the house is a one-car garage with woodworking shop and storage upstairs, and a short walk from the house is pole barn with ample space for storing a large RV, and farm equipment as well as a second-level storage area accessible by stairs. The property is loaded with mature rhododendrons, azaleas, redbuds, magnolia trees, and dogwoods in addition to having gardens that bloom year-round with tulips irises, peonies, gladiolus, and chrysanthemums. You'll also find a large stand of mature white pines at the back of the property. Potential for Blue Ridge Mountain views with a small amount of tree trimming. House and property are being sold in "as is" condition.,Formica Counter,Wood Cabinets,Fireplace in Family Room,Fireplace in Study/Library
Location
State VA
County Greene
Zoning A-1
Rooms
Other Rooms Living Room, Dining Room, Primary Bedroom, Kitchen, Family Room, Study, Laundry, Office, Primary Bathroom, Full Bath, Half Bath, Additional Bedroom
Main Level Bedrooms 2
Interior
Interior Features Kitchen - Eat-In, Entry Level Bedroom
Heating Baseboard
Cooling None
Flooring Carpet, Wood
Fireplaces Number 2
Fireplaces Type Brick, Gas/Propane
Equipment Dryer, Washer, Dishwasher, Oven/Range - Electric, Refrigerator
Fireplace Y
Appliance Dryer, Washer, Dishwasher, Oven/Range - Electric, Refrigerator
Exterior
Parking Features Oversized
Fence Partially
View Garden/Lawn
Roof Type Composite
Street Surface Other
Accessibility None
Road Frontage Private
Garage Y
Building
Lot Description Sloping, Private, Secluded
Foundation Slab
Sewer Septic Exists
Water Well
Architectural Style Colonial, Split Level
Additional Building Above Grade, Below Grade
New Construction N
Schools
Elementary Schools Greene Primary
High Schools William Monroe
School District Greene County Public Schools
Others
Ownership Other
Horse Property Y
Horse Feature Horses Allowed
Special Listing Condition Standard
Read Less
Want to know what your home might be worth? Contact us for a FREE valuation!

Our team is ready to help you sell your home for the highest possible price ASAP

Bought with MEGAN PERRY • NEST REALTY GROUP

GET MORE INFORMATION





