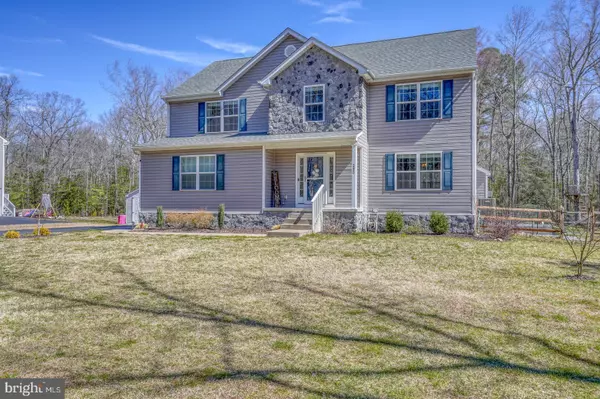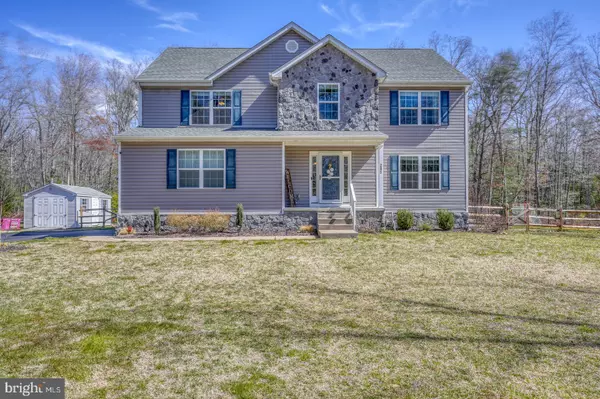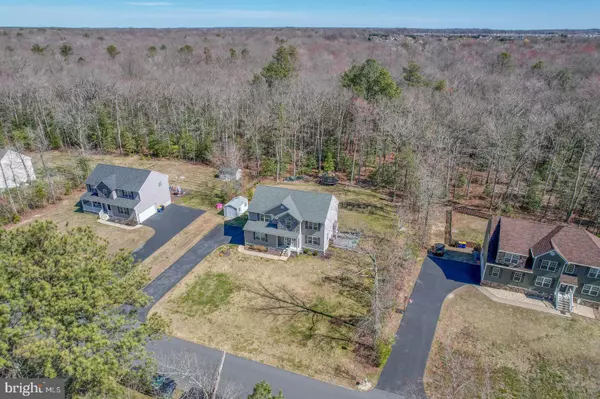$450,000
$450,000
For more information regarding the value of a property, please contact us for a free consultation.
285 HUNTERS RUN BLVD. Felton, DE 19943
4 Beds
3 Baths
2,435 SqFt
Key Details
Sold Price $450,000
Property Type Single Family Home
Sub Type Detached
Listing Status Sold
Purchase Type For Sale
Square Footage 2,435 sqft
Price per Sqft $184
Subdivision Hunters Run
MLS Listing ID DEKT2018002
Sold Date 07/21/23
Style Contemporary
Bedrooms 4
Full Baths 2
Half Baths 1
HOA Fees $16/ann
HOA Y/N Y
Abv Grd Liv Area 2,435
Originating Board BRIGHT
Year Built 2016
Annual Tax Amount $1,239
Tax Year 2022
Lot Size 0.510 Acres
Acres 0.51
Lot Dimensions 123.50 x 180.00
Property Description
Beautiful home on a large 1/2 acre lot in the spacious community of Hunters Run. Just wait until the trees are blooming and enjoy the outdoors! Inside, the large dining area/breakfast room adjoins your dream kitchen with tons of cabinets, corian counters and stainless appliances. The great room is just off of the eating area, so everyone can enjoy their time together. Bright & airy open floorplan. Cozy up on chilly nights in front of the fireplace and just relax. Upstairs, the Owner's Suite is large enough for a sitting area. The attached bath has a separate shower & soaking tub, as well as a dual vanity. The Primary Closet is a massive 10x11; almost another bedroom! All additional bedrooms are very spacious. You'll also find the hall bath and laundry upstairs. The full basement with walkout is just waiting for you to finish! Spend your downtime on the 12 x 16 deck watching the birds as Spring approaches or have a bbq on the patio. Tour this one before it's gone! Sale must be contingent on Seller's successful search & settlement of their new dream home.
Location
State DE
County Kent
Area Lake Forest (30804)
Zoning AC
Rooms
Other Rooms Living Room, Primary Bedroom, Bedroom 2, Bedroom 3, Bedroom 4, Kitchen, Family Room, Breakfast Room, Primary Bathroom
Basement Full, Walkout Stairs
Interior
Interior Features Ceiling Fan(s), Family Room Off Kitchen, Floor Plan - Open
Hot Water Natural Gas
Heating Forced Air, Heat Pump(s)
Cooling Central A/C
Flooring Carpet, Hardwood, Luxury Vinyl Plank, Solid Hardwood, Vinyl
Fireplaces Number 1
Fireplaces Type Gas/Propane
Equipment Built-In Microwave, Dishwasher, Oven/Range - Gas, Refrigerator, Water Conditioner - Owned, Water Heater
Fireplace Y
Appliance Built-In Microwave, Dishwasher, Oven/Range - Gas, Refrigerator, Water Conditioner - Owned, Water Heater
Heat Source Natural Gas, Electric
Laundry Upper Floor
Exterior
Exterior Feature Deck(s), Patio(s)
Garage Garage - Side Entry, Garage Door Opener, Inside Access
Garage Spaces 2.0
Fence Partially, Split Rail, Wood
Water Access N
Accessibility None
Porch Deck(s), Patio(s)
Attached Garage 2
Total Parking Spaces 2
Garage Y
Building
Lot Description Backs to Trees
Story 2
Foundation Concrete Perimeter
Sewer Septic Exists
Water Well
Architectural Style Contemporary
Level or Stories 2
Additional Building Above Grade, Below Grade
New Construction N
Schools
School District Lake Forest
Others
Senior Community No
Tax ID NM-00-11104-06-1400-000
Ownership Fee Simple
SqFt Source Assessor
Acceptable Financing Cash, Conventional, FHA, USDA, VA
Listing Terms Cash, Conventional, FHA, USDA, VA
Financing Cash,Conventional,FHA,USDA,VA
Special Listing Condition Standard
Read Less
Want to know what your home might be worth? Contact us for a FREE valuation!

Our team is ready to help you sell your home for the highest possible price ASAP

Bought with Jillian Renee Marrero • EXP Realty, LLC

GET MORE INFORMATION





