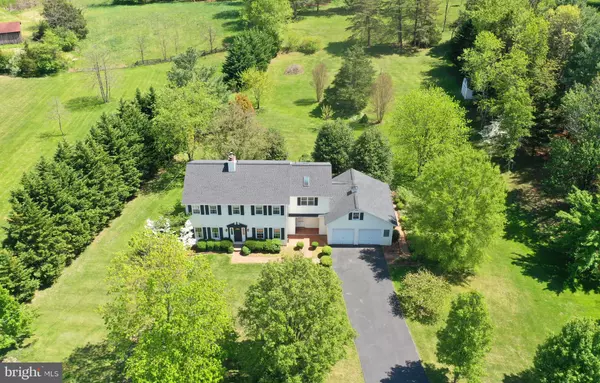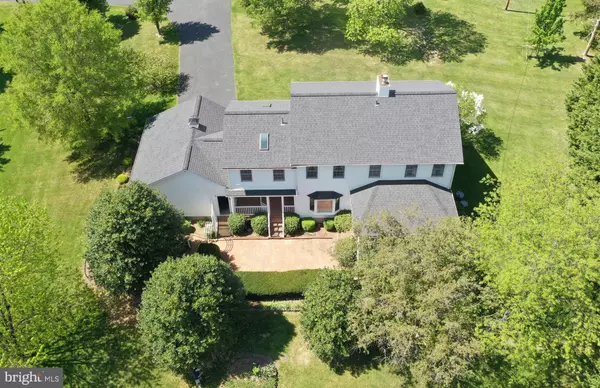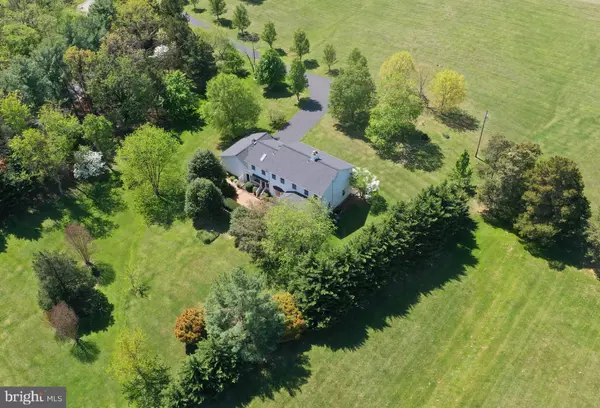$473,000
$472,030
0.2%For more information regarding the value of a property, please contact us for a free consultation.
381 OLD KITCHEN RD White Post, VA 22663
3 Beds
3 Baths
2,616 SqFt
Key Details
Sold Price $473,000
Property Type Single Family Home
Sub Type Detached
Listing Status Sold
Purchase Type For Sale
Square Footage 2,616 sqft
Price per Sqft $180
Subdivision Dundridge Farm
MLS Listing ID VAFV2012226
Sold Date 07/21/23
Style Colonial
Bedrooms 3
Full Baths 2
Half Baths 1
HOA Fees $20/ann
HOA Y/N Y
Abv Grd Liv Area 2,616
Originating Board BRIGHT
Year Built 1982
Annual Tax Amount $1,993
Tax Year 2022
Lot Size 5.000 Acres
Acres 5.0
Property Description
STORYBOOK SETTING. UNIQUE COUNTRY HOME ON FIVE PARK-LIKE ACRES. Commuter convenient to Interstates 66 and 81, Routes 522 and 340, Winchester, Stephens City and Front Royal. Mostly level, landscaped lot with beautiful front and rear lawns. Large two-car garage and paved driveway. Three bedrooms, 2 1/2 baths. Hardwood and tile floors, tall windows, and built-in shelves and cabinets. Elegant touches throughout - crown molding, chair rail, wainscoting, doorways with bullseye trim, wood valances and interior wood shutters . Spacious L-shaped great room with gas-log fireplace, corner cabinet and built-in shelves and cabinets. Large kitchen with granite countertops, walk-in panty, and a breakfast area with a bay window and window seat. Front room could be a separate dining room or use the rear of the great room for dining. Enclosed sun porch with tile floor and built-ins. Brick patio and a covered back porch that could be screened in. Owner's suite with spacious bedroom; bathroom with jetted tub, separate shower and double sinks; separate laundry room with linen closet; and an adjoining office/studio with its own sink. Sold as-is. New sump pump, vapor barrier and insulation in crawl space. New roof (2022). Larger HVAC is new (2022). Pulldown door to attic in garage. Storage shed.
Location
State VA
County Frederick
Zoning RA
Rooms
Other Rooms Dining Room, Primary Bedroom, Bedroom 2, Bedroom 3, Kitchen, Foyer, Sun/Florida Room, Great Room, Laundry, Mud Room, Bonus Room, Primary Bathroom
Interior
Interior Features Kitchen - Country, Kitchen - Eat-In, Kitchen - Table Space, Breakfast Area, Pantry, Formal/Separate Dining Room, Attic, Attic/House Fan, Built-Ins, Ceiling Fan(s), Wood Floors, Carpet, Recessed Lighting, Skylight(s)
Hot Water Electric
Heating Heat Pump(s), Forced Air, Zoned
Cooling Heat Pump(s), Zoned, Ceiling Fan(s), Whole House Fan
Flooring Solid Hardwood, Ceramic Tile, Vinyl
Equipment Oven/Range - Electric, Refrigerator, Icemaker, Dishwasher, Built-In Microwave, Washer, Dryer - Electric, Water Conditioner - Owned
Window Features Bay/Bow,Skylights
Appliance Oven/Range - Electric, Refrigerator, Icemaker, Dishwasher, Built-In Microwave, Washer, Dryer - Electric, Water Conditioner - Owned
Heat Source Electric
Laundry Has Laundry, Washer In Unit, Dryer In Unit, Upper Floor
Exterior
Exterior Feature Patio(s), Porch(es)
Parking Features Garage Door Opener
Garage Spaces 4.0
Water Access N
View Garden/Lawn
Roof Type Asphalt
Accessibility None
Porch Patio(s), Porch(es)
Attached Garage 2
Total Parking Spaces 4
Garage Y
Building
Lot Description Level, Landscaping, Cleared, Backs to Trees, Front Yard, Rear Yard, Corner
Story 2
Foundation Crawl Space, Permanent
Sewer On Site Septic, Septic = # of BR
Water Well
Architectural Style Colonial
Level or Stories 2
Additional Building Above Grade, Below Grade
New Construction N
Schools
Elementary Schools Armel
Middle Schools Admiral Richard E. Byrd
High Schools Sherando
School District Frederick County Public Schools
Others
HOA Fee Include Road Maintenance,Snow Removal
Senior Community No
Tax ID 76 3 19
Ownership Fee Simple
SqFt Source Assessor
Acceptable Financing Cash, Conventional, FHA, USDA, VA, Bank Portfolio
Listing Terms Cash, Conventional, FHA, USDA, VA, Bank Portfolio
Financing Cash,Conventional,FHA,USDA,VA,Bank Portfolio
Special Listing Condition Standard
Read Less
Want to know what your home might be worth? Contact us for a FREE valuation!

Our team is ready to help you sell your home for the highest possible price ASAP

Bought with Charles William Hill Jr. • Burch Real Estate Group, LLC
GET MORE INFORMATION





