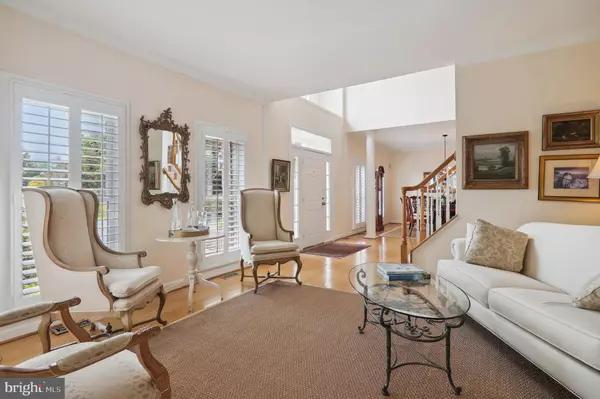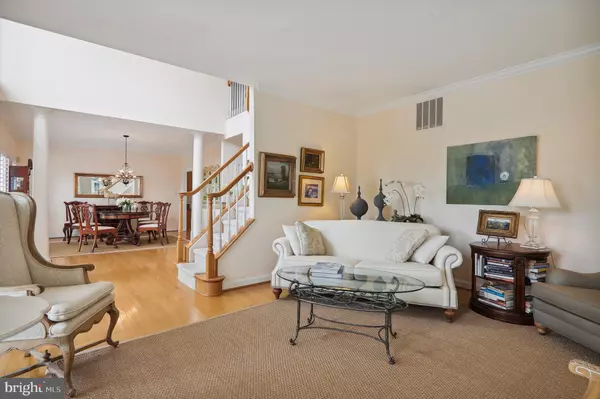$1,465,000
$1,395,000
5.0%For more information regarding the value of a property, please contact us for a free consultation.
12333 BRIARBUSH LN Potomac, MD 20854
4 Beds
5 Baths
6,272 SqFt
Key Details
Sold Price $1,465,000
Property Type Single Family Home
Sub Type Detached
Listing Status Sold
Purchase Type For Sale
Square Footage 6,272 sqft
Price per Sqft $233
Subdivision Greenbriar Estates
MLS Listing ID MDMC2098742
Sold Date 07/21/23
Style Colonial
Bedrooms 4
Full Baths 4
Half Baths 1
HOA Y/N N
Abv Grd Liv Area 4,600
Originating Board BRIGHT
Year Built 1993
Annual Tax Amount $10,917
Tax Year 2022
Lot Size 2.210 Acres
Acres 2.21
Property Description
Prepare to be WOWED! This stately Colonial is set back on a 2+ acre lot on a quiet cul-de-sac street with custom landscaping as if designed for a magazine. The gardens have been thoughtfully laid out so that there is always something blooming as you relax on your private decks, enjoying a bubbling fountain while watching the sunset or swimming in your personal in-ground pool. Custom finishes throughout include plantation shutters, walls of windows, and an enviable main level Sun Room addition with a fireplace, full bath, and access to the rear yard and pool. This home also features hardwood flooring on the main level, two discreet and separate in-home offices, new wall-to-wall carpeting on the upper and lower levels, and new 75 gallon hot water heater. The sunny and fresh, open floor plan makes this the perfect home for entertaining with multiple access points to the rear decks, expansive rooms, and soaring ceilings. You’ll love the location near parks, shopping, and access to the famous Glenstone Museum. You won’t want to miss out on owning your own personal oasis. Enjoy!
Location
State MD
County Montgomery
Zoning RE2
Rooms
Other Rooms Living Room, Dining Room, Kitchen, Family Room, Den, Foyer, Study, Sun/Florida Room, Laundry, Mud Room, Office, Recreation Room, Storage Room, Utility Room
Basement Connecting Stairway, Full, Fully Finished
Interior
Interior Features Family Room Off Kitchen, Kitchen - Island, Kitchen - Table Space, Dining Area, Built-Ins, Primary Bath(s), Wood Floors, Floor Plan - Open
Hot Water Natural Gas
Heating Forced Air, Zoned
Cooling Ceiling Fan(s), Central A/C
Flooring Wood, Carpet
Fireplaces Number 2
Fireplaces Type Fireplace - Glass Doors, Mantel(s)
Equipment Cooktop - Down Draft, Dishwasher, Disposal, Dryer, Exhaust Fan, Freezer, Humidifier, Microwave, Oven - Double, Oven - Wall, Refrigerator, Washer
Fireplace Y
Window Features Double Pane,Palladian,Screens
Appliance Cooktop - Down Draft, Dishwasher, Disposal, Dryer, Exhaust Fan, Freezer, Humidifier, Microwave, Oven - Double, Oven - Wall, Refrigerator, Washer
Heat Source Natural Gas
Laundry Main Floor
Exterior
Exterior Feature Deck(s), Patio(s)
Parking Features Garage Door Opener
Garage Spaces 2.0
Water Access N
View Trees/Woods
Roof Type Composite
Accessibility None
Porch Deck(s), Patio(s)
Attached Garage 2
Total Parking Spaces 2
Garage Y
Building
Lot Description Backs to Trees, Landscaping, Premium
Story 3
Foundation Block
Sewer Septic Exists
Water Well
Architectural Style Colonial
Level or Stories 3
Additional Building Above Grade, Below Grade
Structure Type Cathedral Ceilings,9'+ Ceilings,2 Story Ceilings
New Construction N
Schools
Elementary Schools Travilah
Middle Schools Robert Frost
High Schools Thomas S. Wootton
School District Montgomery County Public Schools
Others
Senior Community No
Tax ID 160603000187
Ownership Fee Simple
SqFt Source Assessor
Security Features Electric Alarm
Special Listing Condition Standard
Read Less
Want to know what your home might be worth? Contact us for a FREE valuation!

Our team is ready to help you sell your home for the highest possible price ASAP

Bought with Wendy I Banner • Long & Foster Real Estate, Inc.

GET MORE INFORMATION





